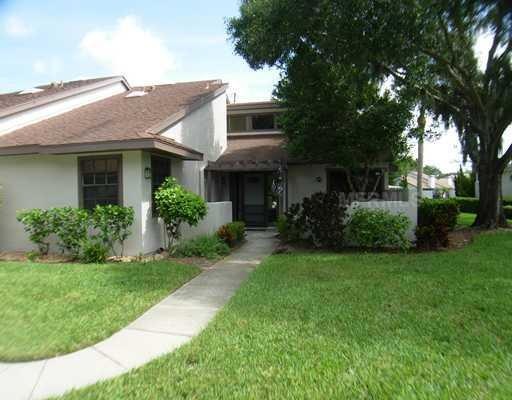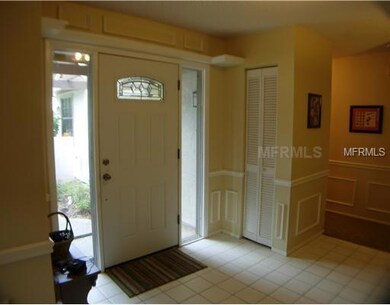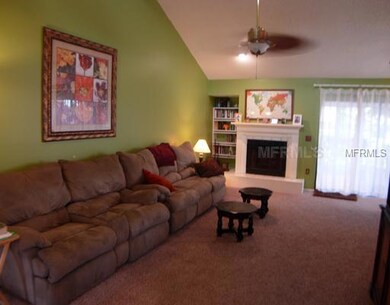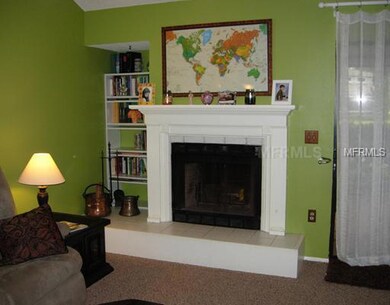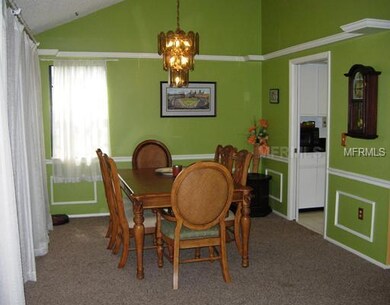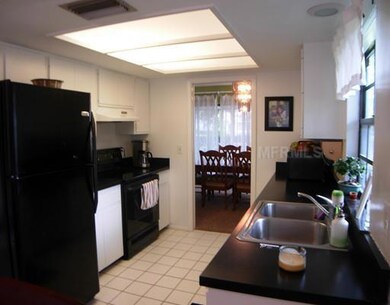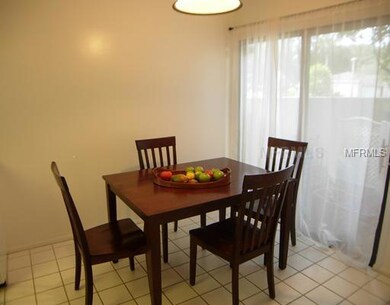
4615 Hidden View Place Unit 26 Sarasota, FL 34235
Highlights
- Lake View
- Open Floorplan
- Cathedral Ceiling
- Booker High School Rated A-
- Deck
- End Unit
About This Home
As of June 2025Active with Contract - Short Sale - A beautiful villa at Beekman Place in the Hunters Walk Hamlets awaits you. This quiet and beautifully landscaped community is close to shopping and restaurants. It's located on a dead end street and steps to theSerenity awaits you while you sit on your lanai admiring the lake and the wildlife. Cozy up by the fireplace on colder nights. The vaulted ceilings, the eat in kitchen, and the 2 large bedrooms and bathrooms are just a few of the ammennities you will findin this well kept home. Skylights in both bathrooms add a lot of light. The master bedroom as a large walk in closet and the master bath has a separate shower and tub. Peace of mind comes with less than a year old A/C, hot water heater and appliances. The community offers a heated swimming pool, a hot tub and tennis. The outside of the villa has just been painted by the association. If you need storage for your boat and RV this is the place for you. Call today for an appointment.
Last Agent to Sell the Property
ALLIANCE GROUP LIMITED License #0572995 Listed on: 09/01/2011

Home Details
Home Type
- Single Family
Est. Annual Taxes
- $1,142
Year Built
- Built in 1985
Lot Details
- South Facing Home
- Property is zoned RSF2
HOA Fees
- $317 Monthly HOA Fees
Home Design
- Villa
- Slab Foundation
- Shingle Roof
- Stucco
Interior Spaces
- 1,359 Sq Ft Home
- 1-Story Property
- Open Floorplan
- Cathedral Ceiling
- Ceiling Fan
- Wood Burning Fireplace
- Blinds
- Sliding Doors
- Combination Dining and Living Room
- Lake Views
- Fire and Smoke Detector
- Laundry in unit
Kitchen
- Eat-In Kitchen
- Range
- Dishwasher
Flooring
- Carpet
- Ceramic Tile
Bedrooms and Bathrooms
- 2 Bedrooms
- Walk-In Closet
- 2 Full Bathrooms
Parking
- 1 Carport Space
- Parking Pad
Outdoor Features
- Deck
- Screened Patio
- Porch
Utilities
- Central Heating and Cooling System
- Cable TV Available
Community Details
- Association fees include cable TV, escrow reserves fund, insurance, ground maintenance, pest control, recreational facilities
- Hunters Walk Hamlets Community
- Hunters Walk Hamlets Subdivision
Listing and Financial Details
- Down Payment Assistance Available
- Homestead Exemption
- Visit Down Payment Resource Website
- Tax Lot 26
- Assessor Parcel Number 0029021026
Ownership History
Purchase Details
Home Financials for this Owner
Home Financials are based on the most recent Mortgage that was taken out on this home.Purchase Details
Purchase Details
Home Financials for this Owner
Home Financials are based on the most recent Mortgage that was taken out on this home.Purchase Details
Home Financials for this Owner
Home Financials are based on the most recent Mortgage that was taken out on this home.Purchase Details
Home Financials for this Owner
Home Financials are based on the most recent Mortgage that was taken out on this home.Purchase Details
Home Financials for this Owner
Home Financials are based on the most recent Mortgage that was taken out on this home.Purchase Details
Home Financials for this Owner
Home Financials are based on the most recent Mortgage that was taken out on this home.Similar Homes in Sarasota, FL
Home Values in the Area
Average Home Value in this Area
Purchase History
| Date | Type | Sale Price | Title Company |
|---|---|---|---|
| Deed | -- | Attorney | |
| Warranty Deed | $100,000 | Alliance Group Title Llc | |
| Warranty Deed | $213,000 | -- | |
| Interfamily Deed Transfer | $55,000 | -- | |
| Warranty Deed | $81,000 | -- | |
| Warranty Deed | $82,000 | -- |
Mortgage History
| Date | Status | Loan Amount | Loan Type |
|---|---|---|---|
| Open | $100,000 | Credit Line Revolving | |
| Previous Owner | $213,000 | Fannie Mae Freddie Mac | |
| Previous Owner | $51,100 | New Conventional | |
| Previous Owner | $40,000 | No Value Available | |
| Previous Owner | $74,000 | No Value Available |
Property History
| Date | Event | Price | Change | Sq Ft Price |
|---|---|---|---|---|
| 06/16/2025 06/16/25 | Sold | $280,000 | -6.6% | $206 / Sq Ft |
| 05/27/2025 05/27/25 | Pending | -- | -- | -- |
| 05/19/2025 05/19/25 | Price Changed | $299,900 | -3.2% | $221 / Sq Ft |
| 04/02/2025 04/02/25 | Price Changed | $309,900 | -6.1% | $228 / Sq Ft |
| 02/18/2025 02/18/25 | Price Changed | $329,900 | -5.7% | $243 / Sq Ft |
| 01/28/2025 01/28/25 | For Sale | $349,900 | +249.9% | $257 / Sq Ft |
| 03/19/2012 03/19/12 | Sold | $100,000 | 0.0% | $74 / Sq Ft |
| 11/09/2011 11/09/11 | Pending | -- | -- | -- |
| 09/01/2011 09/01/11 | For Sale | $100,000 | -- | $74 / Sq Ft |
Tax History Compared to Growth
Tax History
| Year | Tax Paid | Tax Assessment Tax Assessment Total Assessment is a certain percentage of the fair market value that is determined by local assessors to be the total taxable value of land and additions on the property. | Land | Improvement |
|---|---|---|---|---|
| 2024 | $1,262 | $110,874 | -- | -- |
| 2023 | $1,262 | $107,645 | $0 | $0 |
| 2022 | $1,226 | $104,510 | $0 | $0 |
| 2021 | $1,163 | $101,466 | $0 | $0 |
| 2020 | $1,151 | $100,065 | $0 | $0 |
| 2019 | $1,091 | $97,815 | $0 | $0 |
| 2018 | $1,047 | $95,991 | $0 | $0 |
| 2017 | $997 | $90,781 | $0 | $0 |
| 2016 | $979 | $128,800 | $0 | $128,800 |
| 2015 | $980 | $102,000 | $0 | $102,000 |
| 2014 | $973 | $86,300 | $0 | $0 |
Agents Affiliated with this Home
-
Carol Gregory
C
Seller's Agent in 2025
Carol Gregory
BERKSHIRE HATHAWAY HOMESERVICE
(941) 993-4390
7 Total Sales
-
Kimberly Mills

Buyer's Agent in 2025
Kimberly Mills
RE/MAX
(941) 321-9601
51 Total Sales
-
Rose Wright

Seller's Agent in 2012
Rose Wright
ALLIANCE GROUP LIMITED
(941) 284-7572
8 Total Sales
Map
Source: Stellar MLS
MLS Number: A3948248
APN: 0029-02-1026
- 4822 Hamlets Grove Dr
- 3390 Yonge Ave Unit 41
- 4787 Hamlets Grove Dr
- 4122 N Lockwood Ridge Rd
- 4538 Hamlets Grove Dr
- 4010 N Lockwood Ridge Rd
- 0 51st St Unit MFRA4656610
- 4023 Chestnut Ave
- 3889 Canopy Way
- 4606 Pittenger Dr
- 3052 51st St
- 2979 Dutch Ave
- 4639 Pittenger Dr
- 4232 Pittenger Dr
- 4225 Pittenger Dr
- 2953 Freeman Ave
- 4200 Voorne St
- 2938 Freeman Ave
- 4213 Pittenger Dr
- 2926 Freeman Ave
