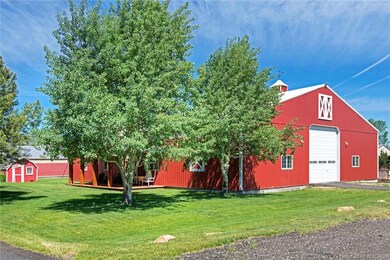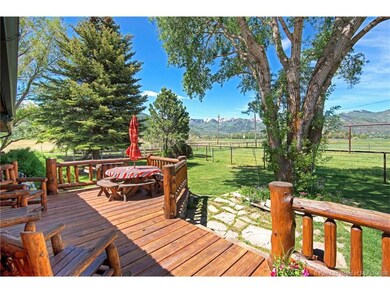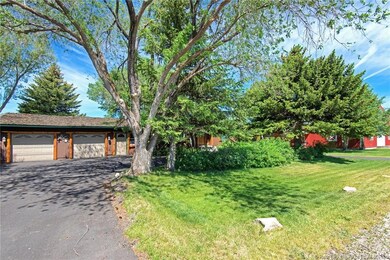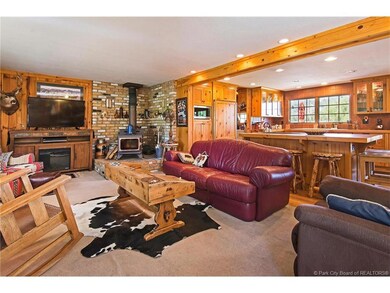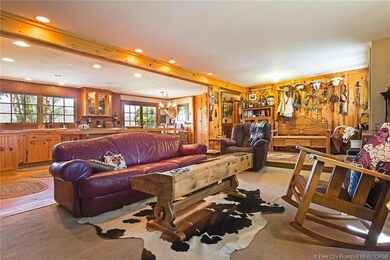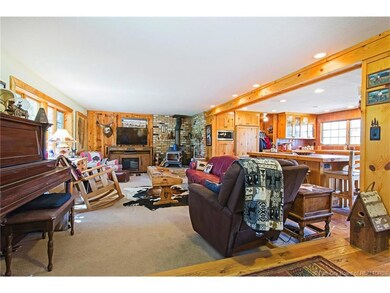
4615 N 400 W Park City, UT 84098
Estimated Value: $1,978,000 - $3,239,572
Highlights
- Horse Facilities
- Barn
- Arena
- Trailside School Rated 10
- Horse Property
- 2.5 Acre Lot
About This Home
As of April 2018This legacy horse ranch represents what Park City used to be. The views from this cute 3 bedroom 2 bath home are magnificent. The property includes a beautiful indoor riding arena along with a 7 stall barn/tack room and wash rack. Drill pipe and cable fencing surround the land and outdoor riding arena. This gorgeous flat land would be perfect for the next generation of horse lovers. It's the perfect place to plant a garden and host family parties and special events. There is room to run on the green grass and add more animals to the farm. This special place gives you the chance to enjoy country living at its finest, with easy access to Salt Lake City, and close to the ski resorts, trails and the lifestyle Park City offers.
Last Agent to Sell the Property
Summit Sotheby's International Realty (545 Main) License #5487913-AB00 Listed on: 10/20/2017

Co-Listed By
Kambrin Thorne
Summit Sotheby's International Realty
Last Buyer's Agent
Marny Schlopy
Coldwell Banker Realty
Home Details
Home Type
- Single Family
Est. Annual Taxes
- $4,376
Year Built
- Built in 1974
Lot Details
- 2.5 Acre Lot
- Property is Fully Fenced
- Natural State Vegetation
- Corner Lot
- Level Lot
- Sprinkler System
Parking
- 2 Car Garage
- Garage Door Opener
Property Views
- Mountain
- Meadow
Home Design
- Ranch Style House
- Cabin
- Shingle Roof
- Wood Siding
- Aluminum Siding
- Log Siding
- Concrete Perimeter Foundation
Interior Spaces
- 1,500 Sq Ft Home
- Ceiling Fan
- Wood Burning Fireplace
- Family Room
- Dining Room
- Wood Flooring
- Crawl Space
Kitchen
- Breakfast Bar
- Oven
- Electric Range
- Microwave
- Dishwasher
- Disposal
Bedrooms and Bathrooms
- 3 Main Level Bedrooms
Laundry
- Laundry Room
- Washer
Outdoor Features
- Horse Property
- Deck
Farming
- Barn
Horse Facilities and Amenities
- Corral
- Arena
Utilities
- Heating Available
- Well
- Electric Water Heater
- High Speed Internet
- Cable TV Available
Listing and Financial Details
- Assessor Parcel Number PP-87-11
Community Details
Overview
- No Home Owners Association
- Treasure Mountain Estates Subdivision
Recreation
- Horse Facilities
Ownership History
Purchase Details
Home Financials for this Owner
Home Financials are based on the most recent Mortgage that was taken out on this home.Purchase Details
Purchase Details
Home Financials for this Owner
Home Financials are based on the most recent Mortgage that was taken out on this home.Purchase Details
Purchase Details
Purchase Details
Home Financials for this Owner
Home Financials are based on the most recent Mortgage that was taken out on this home.Similar Homes in Park City, UT
Home Values in the Area
Average Home Value in this Area
Purchase History
| Date | Buyer | Sale Price | Title Company |
|---|---|---|---|
| Derek D Erickson And Julie C Erickson Joint R | -- | First American Title | |
| Sumsion Kristen M | -- | None Available | |
| Sumsion Kristen M | -- | Metro National Title | |
| James Kathie | -- | Inwest Title Services | |
| James Kathie Cameron | -- | None Available | |
| James Marie | -- | None Available |
Mortgage History
| Date | Status | Borrower | Loan Amount |
|---|---|---|---|
| Open | Derek D Erickson And Julie C Erickson Joint R | $750,000 | |
| Previous Owner | Sumsion Kristen M | $1,690,000 | |
| Previous Owner | James Kathie C | $242,000 | |
| Previous Owner | James Kathie C | $232,500 | |
| Previous Owner | James Thomas B | $295,000 | |
| Previous Owner | James Thomas B | $80,000 | |
| Previous Owner | James Thomas B | $135,000 |
Property History
| Date | Event | Price | Change | Sq Ft Price |
|---|---|---|---|---|
| 04/04/2018 04/04/18 | Sold | -- | -- | -- |
| 10/25/2017 10/25/17 | Pending | -- | -- | -- |
| 06/13/2017 06/13/17 | For Sale | $1,695,000 | -- | $1,130 / Sq Ft |
Tax History Compared to Growth
Tax History
| Year | Tax Paid | Tax Assessment Tax Assessment Total Assessment is a certain percentage of the fair market value that is determined by local assessors to be the total taxable value of land and additions on the property. | Land | Improvement |
|---|---|---|---|---|
| 2023 | $13,882 | $2,512,121 | $1,600,000 | $912,121 |
| 2022 | $8,957 | $1,409,045 | $880,000 | $529,045 |
| 2021 | $5,118 | $695,926 | $440,000 | $255,926 |
| 2020 | $5,764 | $745,704 | $440,000 | $305,704 |
| 2019 | $6,155 | $1,355,319 | $890,000 | $465,319 |
| 2018 | $4,402 | $562,052 | $352,500 | $209,552 |
| 2017 | $4,070 | $562,052 | $352,500 | $209,552 |
| 2016 | $4,376 | $562,052 | $352,500 | $209,552 |
| 2015 | $4,129 | $501,793 | $0 | $0 |
| 2013 | $2,301 | $516,538 | $0 | $0 |
Agents Affiliated with this Home
-
Jillene Cahill

Seller's Agent in 2018
Jillene Cahill
Summit Sotheby's International Realty (545 Main)
(435) 649-1884
21 in this area
95 Total Sales
-
K
Seller Co-Listing Agent in 2018
Kambrin Thorne
Summit Sotheby's International Realty
-
M
Buyer's Agent in 2018
Marny Schlopy
Coldwell Banker Realty
Map
Source: Park City Board of REALTORS®
MLS Number: 11702452
APN: PP-87-11
- 4644 N 400 W
- 4315 N Old Ranch Rd
- 995 Abilene Way
- 5220 N Old Ranch Rd
- 872 Martingale Ln
- 4891 Last Stand Dr
- 4824 N Meadow Loop Rd Unit 7
- 27 Normans Way
- 1315 Ptarmigan Ct Unit 7
- 1367 Settlement Dr
- 1494 W Meadow Loop Rd
- 1492 W Meadow Loop Rd
- 1492 W Meadow Loop Rd Unit 21/22
- 1469 W Old Ranch Rd
- 1504 Lake Front Ct
- 3239 Mountain Top Ln
- 5925 Mountain Ranch Dr
- 4615 N 400 W
- 4644 W 400
- 4667 N 400 W
- 334 Old Ranch Rd
- 4707 N 400 W
- 4730 N 400 W
- 4742 N 400 W
- 4742 N 400 W Unit 13
- 4765 N 400 W
- 0 300 West (Old Ranch Road Area) Unit 9980117
- 300 Old Ranch Rd
- 571 Old Ranch Rd
- 4802 N 400 W
- 4815 N 400 W
- 266 Old Ranch Rd
- 4855 Old Meadow Ln
- 4865 N 400 W
- 4746 Old Meadow Ln
- 0 N 400 W
- 4829 N 300 W

