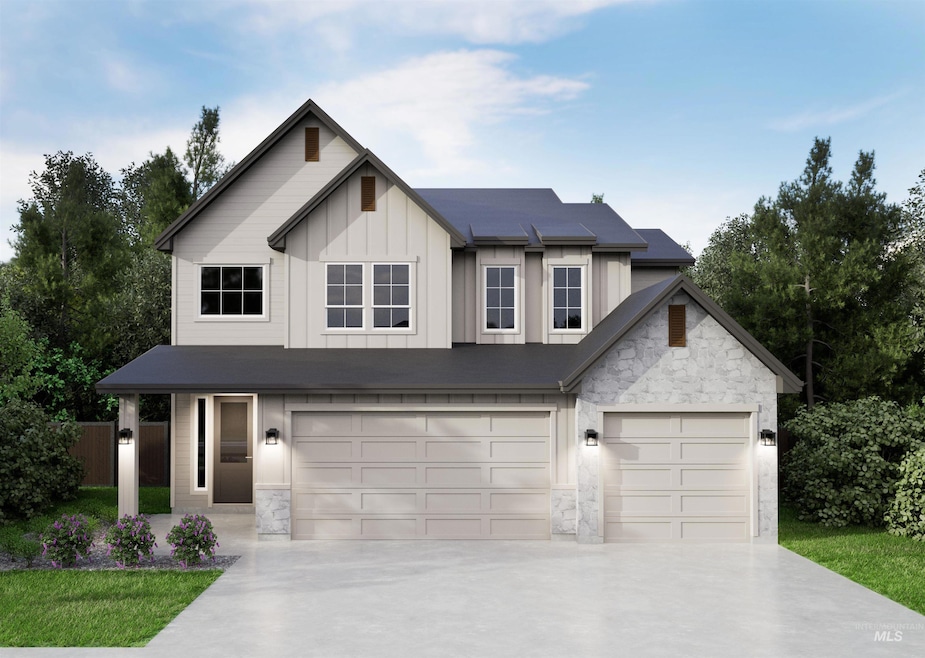4615 N Alameda Creek Ave Meridian, ID 83646
Northwest Meridian NeighborhoodEstimated payment $4,555/month
Highlights
- New Construction
- In Ground Pool
- Recreation Room
- Star Middle School Rated A-
- Two Primary Bedrooms
- Main Floor Primary Bedroom
About This Home
Introducing "The Landon" by Biltmore Company LLC, a stunning new floorplan designed for comfort, function, and style. This home offers 4 bedrooms and 3.5 baths, with the primary suite conveniently located on the main level for easy living. The open great room features a cozy fireplace surrounded by custom built-ins, creating a warm and inviting gathering space. The kitchen is a chef’s dream with quartz countertops, double ovens, and an expansive walk-in pantry. Upstairs, you’ll find a generous 25' x 13' bonus room perfect for a media room or play space along with a guest suite featuring its own walk-in closet. The home has been thoughtfully designed with ample storage throughout and a large covered patio ideal for outdoor entertaining. PHOTOS ARE SIMILAR & ARE USED TO SHOW ARTISTRY & WORKMANSHIP OF BUILDER.
Listing Agent
Silvercreek Realty Group Brokerage Phone: 208-377-0422 Listed on: 10/30/2025

Home Details
Home Type
- Single Family
Year Built
- New Construction
Lot Details
- 5,445 Sq Ft Lot
- Lot Dimensions are 109x50
- Property is Fully Fenced
- Vinyl Fence
- Aluminum or Metal Fence
- Drip System Landscaping
- Sprinkler System
HOA Fees
- $67 Monthly HOA Fees
Parking
- 3 Car Attached Garage
- Driveway
- Open Parking
Home Design
- Frame Construction
- Architectural Shingle Roof
- Composition Roof
- HardiePlank Type
- Stone
Interior Spaces
- 2,977 Sq Ft Home
- 2-Story Property
- Gas Fireplace
- Great Room
- Recreation Room
- Crawl Space
Kitchen
- Breakfast Bar
- Walk-In Pantry
- Built-In Double Oven
- Gas Oven
- Built-In Range
- Microwave
- Dishwasher
- Kitchen Island
- Quartz Countertops
- Disposal
Flooring
- Carpet
- Tile
- Vinyl
Bedrooms and Bathrooms
- 4 Bedrooms | 1 Primary Bedroom on Main
- Double Master Bedroom
- En-Suite Primary Bedroom
- Walk-In Closet
- 4 Bathrooms
- Double Vanity
- Walk-in Shower
Outdoor Features
- In Ground Pool
- Covered Patio or Porch
Schools
- Pleasant View Elementary School
- Star Middle School
- Owyhee High School
Utilities
- Forced Air Heating and Cooling System
- Heating System Uses Natural Gas
- ENERGY STAR Qualified Water Heater
- Gas Water Heater
Listing and Financial Details
- Assessor Parcel Number R3030111020
Community Details
Overview
- Built by Biltmore Company LLC
Recreation
- Community Pool
Map
Home Values in the Area
Average Home Value in this Area
Tax History
| Year | Tax Paid | Tax Assessment Tax Assessment Total Assessment is a certain percentage of the fair market value that is determined by local assessors to be the total taxable value of land and additions on the property. | Land | Improvement |
|---|---|---|---|---|
| 2025 | -- | $143,100 | -- | -- |
Property History
| Date | Event | Price | List to Sale | Price per Sq Ft |
|---|---|---|---|---|
| 10/30/2025 10/30/25 | For Sale | $719,900 | -- | $242 / Sq Ft |
Source: Intermountain MLS
MLS Number: 98966195
APN: R3030111020
- 4668 N Alameda Creek Ave
- 4588 N Alameda Creek Ave
- 4638 N Alameda Creek Ave
- 4593 N Alameda Creek Ave
- 4652 N Alameda Creek Ave
- 4700 N Alameda Creek Ave
- 4707 N Alameda Creek Ave
- 6344 W Stavros Dr
- Plan 2116 at Owyhee Springs
- Plan 1903 at Owyhee Springs
- Plan 2292 at Owyhee Springs
- 4141 N Delphi Ave
- 4183 N Delphi Ave
- 4155 N Delphi Ave
- 4197 N Delphi Ave
- 4209 N Delphi Ave
- 4231 N Delphi Ave
- 6315 W Karpathos St
- 4245 N Delphi Ave
- 6334 W Naxos St
- 6550 W Spriggel St
- 6615 W Achievement St
- 6683 W Achievement St
- 4067 N Bold Stripe Ave
- 4043 N Bold Stripe Ave
- 4019 N Bold Stripe Ave
- 4065 N Keklik Ave
- 4101 N Keklik Ave
- 4113 N Keklik Ave
- 6960 W Redwood Crk Dr Unit ID1250677P
- 6976 W Redwood Crk Dr Unit ID1250676P
- 5280 W Grand Rapids St Unit ID1324054P
- 5118 N Cunard Way Unit ID1250661P
- 4631 N Adale Ave Unit ID1250630P
- 5133 N Willowside Ave Unit ID1250602P
- 5079 N Brody Ave
- 5126 W White Ash Ct
- 5302 E Burnte Peak St Unit ID1322141P
- 6580 N Crafted Ln
- 5494 Cherry Ln Unit ID1250646P






