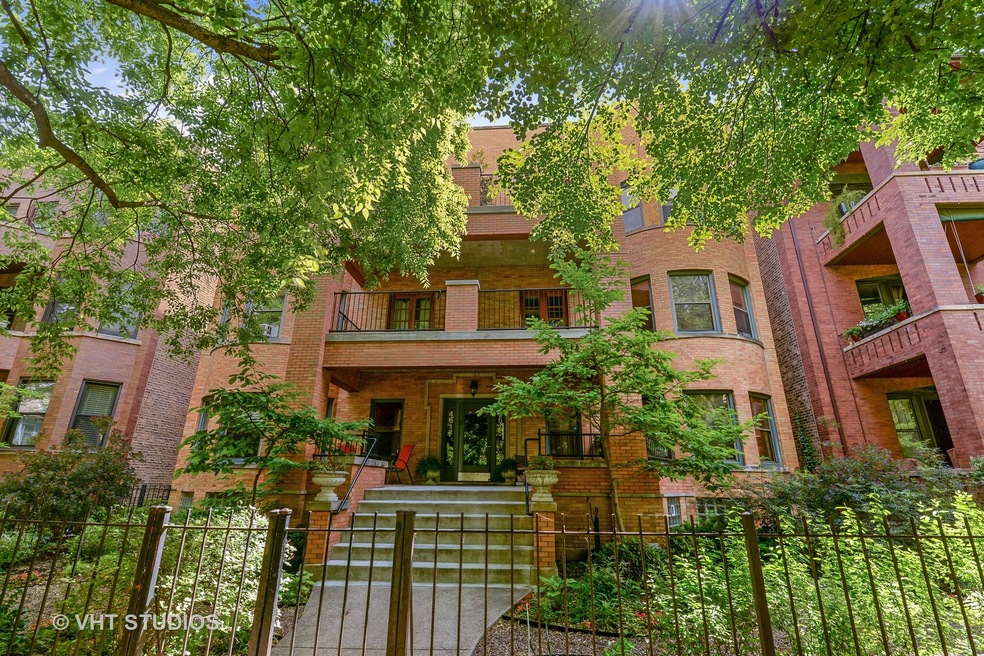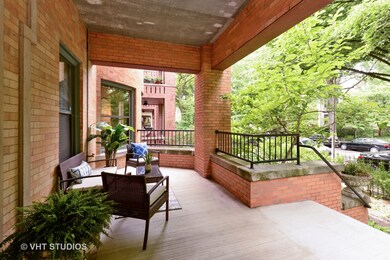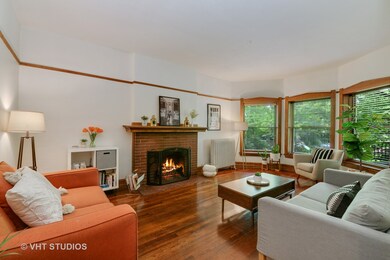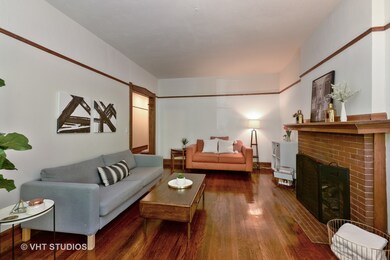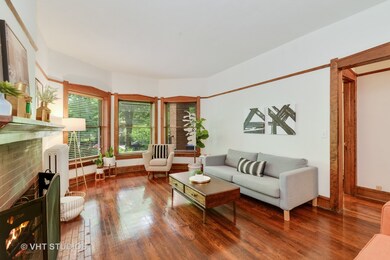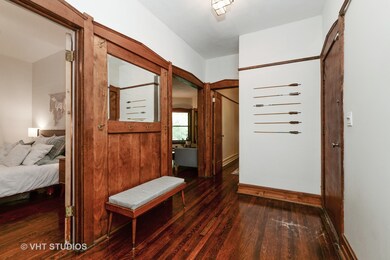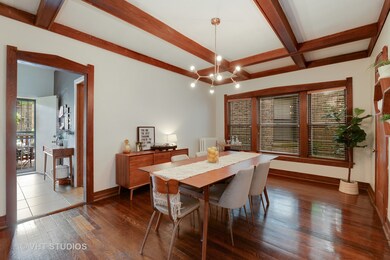
4615 N Magnolia Ave Unit 1S Chicago, IL 60640
Sheridan Park NeighborhoodHighlights
- Deck
- End Unit
- Stainless Steel Appliances
- Wood Flooring
- Walk-In Pantry
- 3-minute walk to Gooseberry Park
About This Home
As of September 2018GORGEOUS VINTAGE DETAIL in this classic brick building on one of the most beautiful tree-lined streets in Uptown's sought after Sheridan Park Neighborhood! An amazing price for this SPACIOUS 3 BEDROOM, 2 BATH HOME with onsite parking included in the price! Great layout with a large large living room w/ cozy fireplace & separate dining room which could also serve as a family room. Kitchen has been updated w/newer cabinets, granite countertops & stainless steel appliances & features a huge walk-in pantry. Fantastic outdoor space with a large private back deck & a charming front porch as well. Huge storage/bonus space in the basement that is under half of the apartment & could be duplexed down into to create a finished lower level. Heat is included in the assessment. All this in a GREAT LOCATION CLOSE TO EVERYTHING! including the new, re-built Redline "L" stop, restaurants, shopping, & only a short distance to the Lakefront & Andersonville from this fast appreciating neighborhood.
Last Agent to Sell the Property
Baird & Warner License #475148426 Listed on: 07/24/2018

Property Details
Home Type
- Condominium
Est. Annual Taxes
- $7,806
Lot Details
- End Unit
- Southern Exposure
- East or West Exposure
HOA Fees
- $457 per month
Home Design
- Brick Exterior Construction
Interior Spaces
- Gas Log Fireplace
- Storage Room
- Wood Flooring
- Unfinished Basement
- Partial Basement
Kitchen
- Walk-In Pantry
- Oven or Range
- Microwave
- Dishwasher
- Stainless Steel Appliances
- Kitchen Island
- Disposal
Bedrooms and Bathrooms
- Primary Bathroom is a Full Bathroom
- Soaking Tub
Home Security
Parking
- Parking Available
- Off-Street Parking
- Parking Included in Price
- Assigned Parking
Outdoor Features
- Balcony
- Deck
- Patio
- Porch
Location
- Property is near a bus stop
Utilities
- One Cooling System Mounted To A Wall/Window
- Hot Water Heating System
- Lake Michigan Water
Community Details
Pet Policy
- Pets Allowed
Security
- Storm Screens
Ownership History
Purchase Details
Home Financials for this Owner
Home Financials are based on the most recent Mortgage that was taken out on this home.Purchase Details
Home Financials for this Owner
Home Financials are based on the most recent Mortgage that was taken out on this home.Purchase Details
Home Financials for this Owner
Home Financials are based on the most recent Mortgage that was taken out on this home.Similar Homes in Chicago, IL
Home Values in the Area
Average Home Value in this Area
Purchase History
| Date | Type | Sale Price | Title Company |
|---|---|---|---|
| Warranty Deed | $280,000 | Baird & Warner Title Service | |
| Warranty Deed | $242,500 | Fidelity National Title | |
| Warranty Deed | $303,000 | Cti |
Mortgage History
| Date | Status | Loan Amount | Loan Type |
|---|---|---|---|
| Open | $372,000 | New Conventional | |
| Closed | $63,000 | Credit Line Revolving | |
| Closed | $321,750 | New Conventional | |
| Closed | $251,629 | New Conventional | |
| Previous Owner | $206,125 | New Conventional | |
| Previous Owner | $78,500 | Unknown | |
| Previous Owner | $286,500 | Unknown | |
| Previous Owner | $242,400 | Purchase Money Mortgage | |
| Previous Owner | $45,450 | Credit Line Revolving |
Property History
| Date | Event | Price | Change | Sq Ft Price |
|---|---|---|---|---|
| 07/31/2024 07/31/24 | Rented | $4,100 | 0.0% | -- |
| 07/02/2024 07/02/24 | For Rent | $4,100 | 0.0% | -- |
| 09/10/2018 09/10/18 | Sold | $279,900 | 0.0% | -- |
| 07/27/2018 07/27/18 | Pending | -- | -- | -- |
| 07/24/2018 07/24/18 | For Sale | $279,900 | -- | -- |
Tax History Compared to Growth
Tax History
| Year | Tax Paid | Tax Assessment Tax Assessment Total Assessment is a certain percentage of the fair market value that is determined by local assessors to be the total taxable value of land and additions on the property. | Land | Improvement |
|---|---|---|---|---|
| 2024 | $7,806 | $48,167 | $14,332 | $33,835 |
| 2023 | $7,610 | $37,000 | $11,543 | $25,457 |
| 2022 | $7,610 | $37,000 | $11,543 | $25,457 |
| 2021 | $7,440 | $36,999 | $11,542 | $25,457 |
| 2020 | $5,196 | $23,323 | $8,849 | $14,474 |
| 2019 | $5,215 | $25,955 | $8,849 | $17,106 |
| 2018 | $5,127 | $25,955 | $8,849 | $17,106 |
| 2017 | $7,329 | $34,045 | $7,695 | $26,350 |
| 2016 | $6,819 | $34,045 | $7,695 | $26,350 |
| 2015 | $6,239 | $34,045 | $7,695 | $26,350 |
| 2014 | $2,177 | $11,733 | $5,867 | $5,866 |
| 2013 | $2,134 | $11,733 | $5,867 | $5,866 |
Agents Affiliated with this Home
-

Seller's Agent in 2024
Joanne Marzano
Coldwell Banker Realty
(847) 809-8156
54 Total Sales
-

Buyer's Agent in 2024
Khadija Laurens
EXIT Strategy Realty
(312) 752-6443
39 Total Sales
-

Seller's Agent in 2018
Michael Hall
Baird Warner
(773) 398-4359
8 in this area
213 Total Sales
Map
Source: Midwest Real Estate Data (MRED)
MLS Number: MRD10028560
APN: 14-17-111-022-1007
- 4611 N Magnolia Ave Unit 2
- 4618 N Racine Ave Unit 1F
- 4612 N Magnolia Ave
- 4553 N Magnolia Ave Unit 205
- 4642 N Magnolia Ave
- 4652 N Magnolia Ave
- 4541 N Malden St Unit 3N
- 4550 N Malden St Unit 1W
- 4623 N Beacon St Unit 3N
- 4660 N Winthrop Ave Unit 1N
- 4640 N Kenmore Ave Unit 2S
- 4755 N Malden St Unit GS
- 4722 N Beacon St Unit 1E
- 4755 N Beacon St Unit 3
- 4711 N Dover St Unit 3S
- 4717 N Kenmore Ave Unit GS
- 1215 W Gunnison St Unit 310
- 4752 N Beacon St
- 1100 W Montrose Ave Unit 207
- 4411 N Beacon St Unit G
