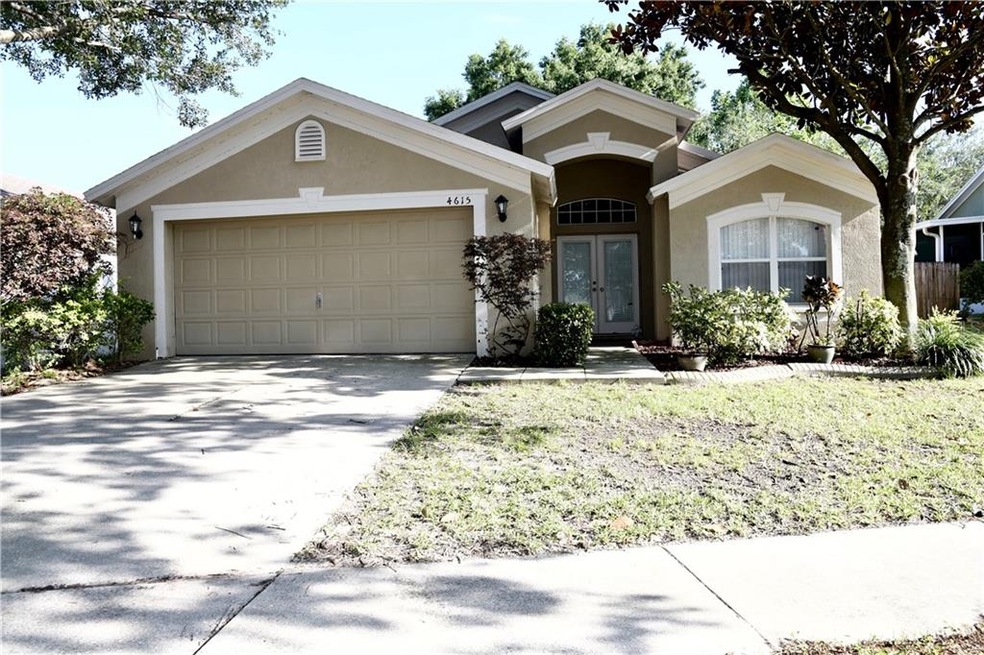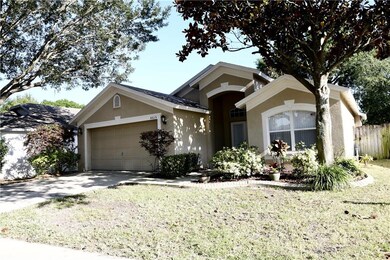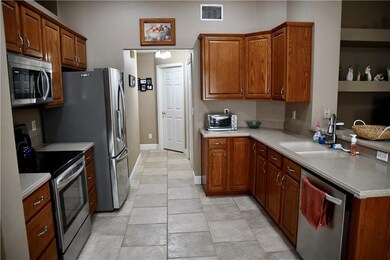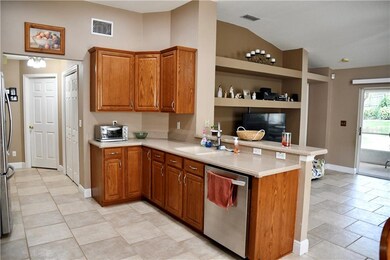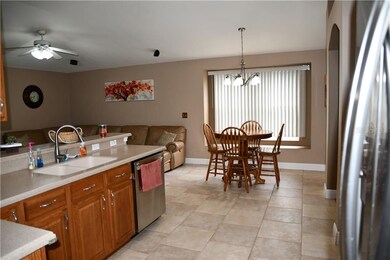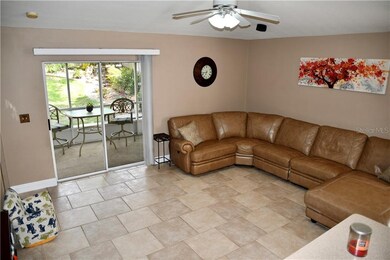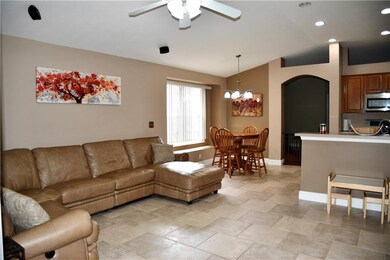
4615 Newbourne Way Valrico, FL 33594
Estimated Value: $380,000 - $401,000
Highlights
- 2 Car Attached Garage
- Ceramic Tile Flooring
- Ceiling Fan
- Durant High School Rated A-
- Central Heating and Cooling System
- North Facing Home
About This Home
As of August 2020NEW dimensional shingle roof! NEW Amana A/C system installed in 2017! Move in ready, clean and well maintained 3 bedroom 2 bath home plus den/office! Enjoy your privacy fenced yard and the outdoor waterfall amid the beautiful landscaping in this peaceful neighborhood. Living room/dining room combo features hardwood floors with new Laminate in all bedrooms and the den/office. Tile throughout rest of home and Neutral colors make decorating with your accent colors easy! You will experience vaulted ceilings and an open floor plan. It is wired for surround sound, too. The kitchen is first-class with Silestone counter tops with stainless steel LG appliances , breakfast bar, and wood cabinets. All appliances included in this move-in ready VERY special find. The screened in patio with tv hookup adds to the enjoyment and the irrigation system will keep the mature landscaping lush and attractive.
Last Agent to Sell the Property
FISH HAWK REALTY R.E.SALE CTR. License #693274 Listed on: 05/12/2020
Home Details
Home Type
- Single Family
Est. Annual Taxes
- $2,647
Year Built
- Built in 2001
Lot Details
- 6,579 Sq Ft Lot
- Lot Dimensions are 51x129
- North Facing Home
- Board Fence
- Property is zoned PD
HOA Fees
- $29 Monthly HOA Fees
Parking
- 2 Car Attached Garage
- Garage Door Opener
- Driveway
- Open Parking
Home Design
- Slab Foundation
- Shingle Roof
- Stucco
Interior Spaces
- 1,866 Sq Ft Home
- 1-Story Property
- Ceiling Fan
Kitchen
- Range
- Dishwasher
- Disposal
Flooring
- Carpet
- Laminate
- Ceramic Tile
Bedrooms and Bathrooms
- 3 Bedrooms
- 2 Full Bathrooms
Utilities
- Central Heating and Cooling System
- Cable TV Available
Community Details
- Copper Ridge HOA Inc. / Vince Pino Association
- Copper Ridge Tr G1 Subdivision
Listing and Financial Details
- Down Payment Assistance Available
- Homestead Exemption
- Visit Down Payment Resource Website
- Legal Lot and Block 17 / D
- Assessor Parcel Number U-32-29-21-5PF-D00000-00017.0
Ownership History
Purchase Details
Home Financials for this Owner
Home Financials are based on the most recent Mortgage that was taken out on this home.Purchase Details
Home Financials for this Owner
Home Financials are based on the most recent Mortgage that was taken out on this home.Purchase Details
Home Financials for this Owner
Home Financials are based on the most recent Mortgage that was taken out on this home.Purchase Details
Home Financials for this Owner
Home Financials are based on the most recent Mortgage that was taken out on this home.Similar Homes in Valrico, FL
Home Values in the Area
Average Home Value in this Area
Purchase History
| Date | Buyer | Sale Price | Title Company |
|---|---|---|---|
| Davis Karondelette | $260,000 | Fidelity Natl Ttl Of Fl Inc | |
| Carew Bryan Paul | $185,000 | North American Title Company | |
| Gough Thomas W | $172,000 | Alday Donalson Title Agencie | |
| Swafford Curtis A | $136,000 | -- |
Mortgage History
| Date | Status | Borrower | Loan Amount |
|---|---|---|---|
| Open | Davis Karondelette | $26,000 | |
| Closed | Davis Donald L | $11,703 | |
| Open | Davis Karondelette | $255,290 | |
| Previous Owner | Carew Bryan Paul | $175,750 | |
| Previous Owner | Gough Thomas W | $159,600 | |
| Previous Owner | Gough Thomas W | $13,150 | |
| Previous Owner | Gough Thomas W | $172,800 | |
| Previous Owner | Gough Thomas W | $172,000 | |
| Previous Owner | Swafford Curtis A | $133,898 |
Property History
| Date | Event | Price | Change | Sq Ft Price |
|---|---|---|---|---|
| 08/12/2020 08/12/20 | Sold | $260,000 | +2.0% | $139 / Sq Ft |
| 07/01/2020 07/01/20 | Pending | -- | -- | -- |
| 06/19/2020 06/19/20 | Price Changed | $255,000 | 0.0% | $137 / Sq Ft |
| 06/19/2020 06/19/20 | For Sale | $255,000 | +4.1% | $137 / Sq Ft |
| 05/22/2020 05/22/20 | Pending | -- | -- | -- |
| 05/11/2020 05/11/20 | For Sale | $244,900 | -- | $131 / Sq Ft |
Tax History Compared to Growth
Tax History
| Year | Tax Paid | Tax Assessment Tax Assessment Total Assessment is a certain percentage of the fair market value that is determined by local assessors to be the total taxable value of land and additions on the property. | Land | Improvement |
|---|---|---|---|---|
| 2024 | $3,770 | $222,234 | -- | -- |
| 2023 | $3,626 | $215,761 | $0 | $0 |
| 2022 | $3,440 | $209,477 | $0 | $0 |
| 2021 | $3,678 | $203,376 | $47,895 | $155,481 |
| 2020 | $2,742 | $153,678 | $0 | $0 |
| 2019 | $2,647 | $150,223 | $0 | $0 |
| 2018 | $2,594 | $147,422 | $0 | $0 |
| 2017 | $2,556 | $147,182 | $0 | $0 |
| 2016 | $2,519 | $141,420 | $0 | $0 |
| 2015 | $1,767 | $131,992 | $0 | $0 |
| 2014 | $1,743 | $99,805 | $0 | $0 |
| 2013 | -- | $98,330 | $0 | $0 |
Agents Affiliated with this Home
-
Mike Nelis
M
Seller's Agent in 2020
Mike Nelis
FISH HAWK REALTY R.E.SALE CTR.
(813) 601-7323
1 in this area
18 Total Sales
-
Julie Jackson

Buyer's Agent in 2020
Julie Jackson
KELLER WILLIAMS TAMPA PROP.
(813) 523-1099
1 in this area
8 Total Sales
Map
Source: Stellar MLS
MLS Number: T3241672
APN: U-32-29-21-5PF-D00000-00017.0
- 1108 Soaring Osprey Way
- 1333 Dragon Head Dr
- 4617 Horseshoe Pick Ln
- 4611 Horseshoe Pick Ln
- 934 Grand Canyon Dr
- 4504 Horseshoe Pick Ln
- 904 Grand Canyon Dr
- 4514 Arizona Sun Ct
- 1122 S Mulrennan Rd
- 1512 Banner Elk St
- 709 Grand Canyon Dr
- 3501 Meteor Place Unit 3501MP
- 4207 E Lumsden Rd
- 806 Rocky Mountain Ct
- 3504 Meteor Place
- 1138 Lumsden Trace Cir
- 3501 Casey Jones Dr Unit 3501CJ
- 4209 Amber Ridge Ln
- 3512 Engineer Dr
- 1166 Lumsden Trace Cir
- 4615 Newbourne Way
- 4617 Newbourne Way
- 1203 Pongo Ln
- 1205 Pongo Ln
- 1209 Pongo Ln
- 1208 Jolley Ct
- 4619 Newbourne Way
- 1210 Jolley Ct
- 1211 Pongo Ln
- 4614 Newbourne Way
- 4612 Newbourne Way
- 1204 Jolley Ct
- 4616 Newbourne Way
- 1213 Pongo Ln
- 4610 Newbourne Way
- 1212 Jolley Ct
- 4618 Newbourne Way
- 1204 Pongo Ln
- 1202 Pongo Ln
- 1206 Pongo Ln
