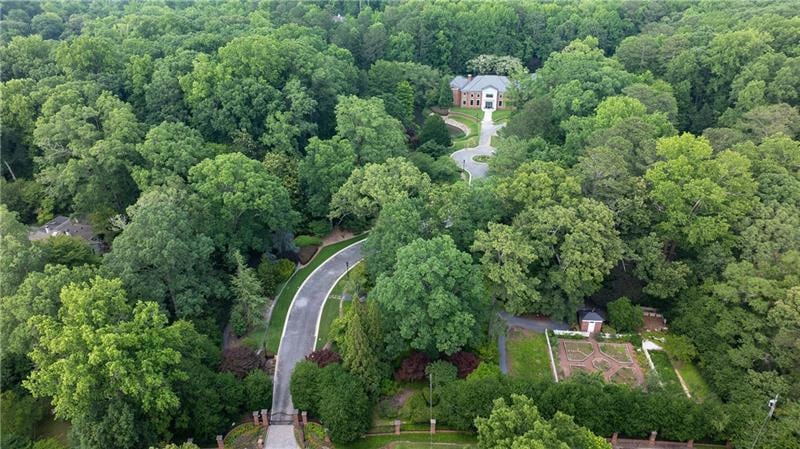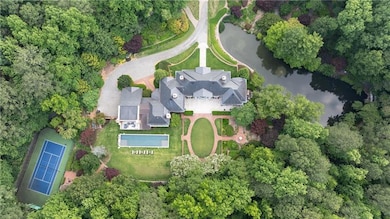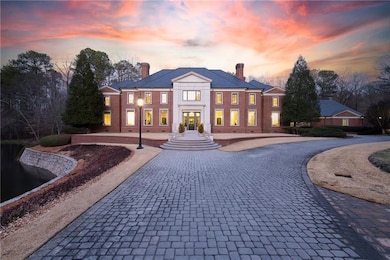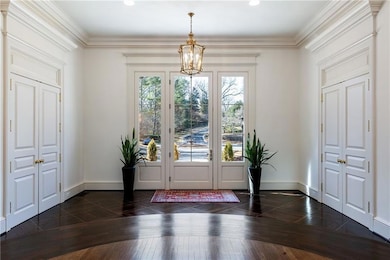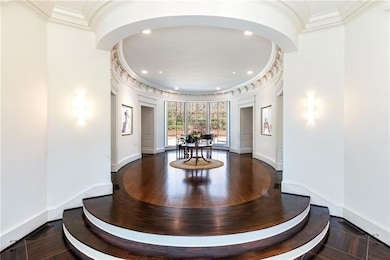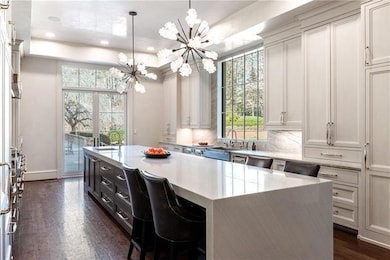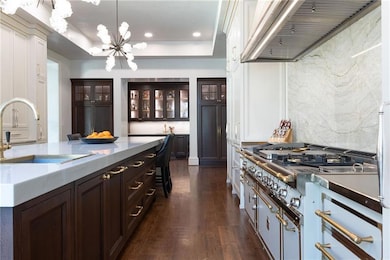4615 Northside Dr Atlanta, GA 30327
Sandy Springs ITP NeighborhoodEstimated payment $125,637/month
Highlights
- Second Kitchen
- Tennis Courts
- Heated In Ground Pool
- Heards Ferry Elementary School Rated A
- Wine Cellar
- Lake On Lot
About This Home
Amazing opportunity to own one of Atlanta's iconic estate properties on +/- 9 acres of manicured gardens, lake and par 3 golf hole. Recently TOTALLY RENOVATED, this property is spectacular! Fabulous primary suite with his and her baths and huge closets. Beautifully redone kitchen and family room with covered outdoor porch overlooking the pool and tennis court. Seller redid all the grounds and added a practice golf hole. There is also a log cabin on site which is a charming venue for entertaining. The 4 car garage can easily be expanded for the car collector. For the buyer who wants total privacy, this gated property provides an oasis within minutes of all the city has to offer. Truly a very special opportunity!!
Listing Agent
Atlanta Fine Homes Sotheby's International License #327237 Listed on: 11/12/2025

Home Details
Home Type
- Single Family
Est. Annual Taxes
- $81,790
Year Built
- Built in 1990 | Remodeled
Lot Details
- 9.24 Acre Lot
- Private Entrance
- Back and Front Yard Fenced
- Landscaped
- Level Lot
- Irrigation Equipment
- Wooded Lot
Parking
- 4 Car Attached Garage
- Parking Accessed On Kitchen Level
- Driveway Level
Property Views
- Lake
- Woods
Home Design
- Traditional Architecture
- Combination Foundation
- Slate Roof
- Four Sided Brick Exterior Elevation
Interior Spaces
- 13,004 Sq Ft Home
- 2-Story Property
- Bookcases
- Crown Molding
- Ceiling height of 10 feet on the main level
- Insulated Windows
- Entrance Foyer
- Wine Cellar
- Family Room with Fireplace
- 5 Fireplaces
- Living Room with Fireplace
- Dining Room Seats More Than Twelve
- Formal Dining Room
- Keeping Room with Fireplace
- Home Gym
- Wood Flooring
Kitchen
- Second Kitchen
- Open to Family Room
- Eat-In Kitchen
- Breakfast Bar
- Gas Range
- Microwave
- Dishwasher
- Kitchen Island
- Stone Countertops
- Disposal
Bedrooms and Bathrooms
- Sitting Area In Primary Bedroom
- Oversized primary bedroom
- Fireplace in Primary Bedroom
- Dual Closets
- Walk-In Closet
- Separate his and hers bathrooms
- Dual Vanity Sinks in Primary Bathroom
- Separate Shower in Primary Bathroom
Laundry
- Laundry Room
- Laundry on main level
Finished Basement
- Interior Basement Entry
- Finished Basement Bathroom
Home Security
- Security System Owned
- Security Gate
- Fire and Smoke Detector
Accessible Home Design
- Accessible Elevator Installed
- Accessible Bedroom
- Accessible Common Area
- Accessible Closets
- Accessible Approach with Ramp
Eco-Friendly Details
- Energy-Efficient Windows
- Energy-Efficient Insulation
- Energy-Efficient Thermostat
Pool
- Heated In Ground Pool
- Gunite Pool
- Saltwater Pool
- Spa
Outdoor Features
- Lake On Lot
- Tennis Courts
- Courtyard
- Patio
- Outdoor Fireplace
- Fire Pit
- Outbuilding
- Outdoor Gas Grill
- Rear Porch
Location
- Property is near schools
- Property is near shops
Schools
- Heards Ferry Elementary School
- Ridgeview Charter Middle School
- Riverwood International Charter High School
Utilities
- Forced Air Zoned Heating and Cooling System
- Heating System Uses Natural Gas
- Power Generator
- Septic Tank
- Phone Available
- Cable TV Available
Community Details
Overview
- Sandy Springs Subdivision
Recreation
- Tennis Courts
Map
Home Values in the Area
Average Home Value in this Area
Tax History
| Year | Tax Paid | Tax Assessment Tax Assessment Total Assessment is a certain percentage of the fair market value that is determined by local assessors to be the total taxable value of land and additions on the property. | Land | Improvement |
|---|---|---|---|---|
| 2025 | $81,790 | $2,549,200 | $653,760 | $1,895,440 |
| 2023 | $61,337 | $2,173,080 | $720,120 | $1,452,960 |
| 2022 | $67,455 | $2,173,080 | $720,120 | $1,452,960 |
| 2021 | $49,317 | $1,560,000 | $831,240 | $728,760 |
| 2020 | $50,336 | $1,560,000 | $831,240 | $728,760 |
| 2019 | $52,321 | $1,900,040 | $831,240 | $1,068,800 |
| 2018 | $64,050 | $1,701,680 | $881,800 | $819,880 |
| 2017 | $56,544 | $1,680,000 | $659,200 | $1,020,800 |
| 2016 | $56,554 | $1,680,000 | $659,200 | $1,020,800 |
| 2015 | $64,920 | $1,920,000 | $710,920 | $1,209,080 |
| 2014 | $57,285 | $1,920,000 | $710,920 | $1,209,080 |
Property History
| Date | Event | Price | List to Sale | Price per Sq Ft | Prior Sale |
|---|---|---|---|---|---|
| 11/12/2025 11/12/25 | For Sale | $22,500,000 | +253.1% | $1,730 / Sq Ft | |
| 01/12/2021 01/12/21 | Sold | $6,373,000 | -2.0% | $575 / Sq Ft | View Prior Sale |
| 12/06/2020 12/06/20 | Pending | -- | -- | -- | |
| 11/11/2020 11/11/20 | Price Changed | $6,500,000 | -3.7% | $587 / Sq Ft | |
| 10/26/2020 10/26/20 | For Sale | $6,750,000 | -- | $609 / Sq Ft |
Purchase History
| Date | Type | Sale Price | Title Company |
|---|---|---|---|
| Quit Claim Deed | -- | -- | |
| Limited Warranty Deed | $6,373,000 | -- |
Mortgage History
| Date | Status | Loan Amount | Loan Type |
|---|---|---|---|
| Open | $3,900,000 | New Conventional |
Source: First Multiple Listing Service (FMLS)
MLS Number: 7680633
APN: 17-0162-LL-141-1
- 4655 Jett Rd NW
- 4684 Northside Dr NW
- 4377 Paran Place NW
- 4830 Rebel Trail
- 4795 Woodvale Dr
- 620 Allen Ct NW
- 4888 Jett Rd NW
- 4725 Northside Dr NW
- 4375 Mount Paran Pkwy NW
- 115 Mount Paran Ridge
- 4345 Mount Paran Pkwy NW
- 490 Mount Paran Rd NW
- 4584 E Conway Dr NW Unit 3
- 4975 Rebel Trail
- 4787 Northside Dr NW
- 1235 W Garmon Rd NW
- 4745 E Conway Dr NW
- 4220 Exeter Close NW
- 4824 Northside Dr
- 620 Allen Ct NW
- 4415 Northside Chase NW
- 115 Mount Paran Ridge
- 4224 E Conway Dr NW
- 4555 Runnemede Rd NW
- 4595 Dudley Ln NW
- 5259 Vernon Springs Trail
- 235 Hillside Dr NW
- 7 Whitewater Trail NW
- 35 Mount Paran Rd NW
- 19 Spruell Springs Rd
- 4615 Mystic Dr NE
- 2060 Chastain Park Ct NE
- 4600 Roswell Rd Unit 121
- 4600 Roswell Rd Unit 666
- 192 Chestnut Cir
- 261 Chastain Park Dr NE
- 118 Chestnut Cir
- 4616 Roswell Rd
- 176 Chestnut Cir Unit 54
