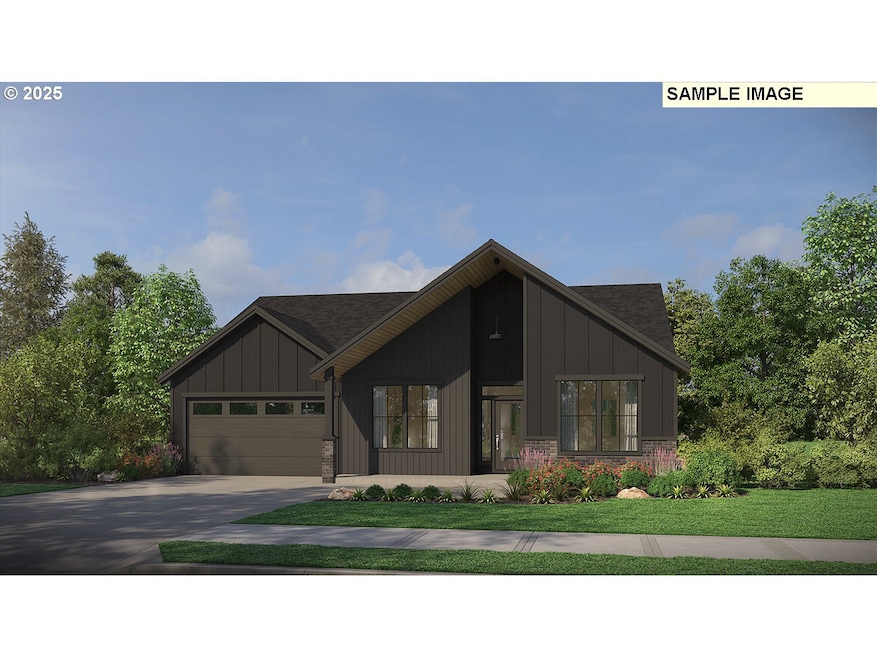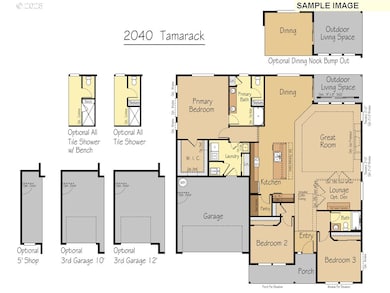Estimated payment $7,003/month
Highlights
- Golf Course Community
- New Construction
- Farmhouse Style Home
- Prune Hill Elementary School Rated A
- Golf Course View
- Quartz Countertops
About This Home
Brand New community-Proposed Build – 3 Bed / 2 Bath/ 2 car garage. This spacious single-level home offers 2,040 SF of open-concept living with 3 bedrooms, a versatile lounge (or optional den), and designer finishes throughout. The gourmet kitchen features a large island, walk-in pantry, and seamless flow into the dining area and great room—ideal for entertaining. The private primary suite includes a walk-in closet and dual-sink bath, with full tile shower. Outdoor living is easy with an optional covered patio and dining nook bump-out. Enjoy modern comfort, flexible spaces, and the ability to personalize your finishes in this thoughtfully designed home. Buyers can selection layout and all options in builder's 5000 SF design studio with their professional designers. Located near recreation, shopping entertainment in sought after school district.
Home Details
Home Type
- Single Family
Est. Annual Taxes
- $378
Year Built
- Built in 2025 | New Construction
Lot Details
- 7,840 Sq Ft Lot
- Fenced
- Landscaped
- Sprinkler System
- Private Yard
HOA Fees
- $99 Monthly HOA Fees
Parking
- 3 Car Attached Garage
- Garage Door Opener
- Controlled Entrance
Home Design
- Proposed Property
- Farmhouse Style Home
- Brick Exterior Construction
- Composition Roof
- Board and Batten Siding
- Cement Siding
Interior Spaces
- 2,040 Sq Ft Home
- 1-Story Property
- Recessed Lighting
- Gas Fireplace
- Natural Light
- Double Pane Windows
- Family Room
- Living Room
- Dining Room
- First Floor Utility Room
- Laundry Room
- Utility Room
- Golf Course Views
- Crawl Space
Kitchen
- Walk-In Pantry
- Free-Standing Gas Range
- Microwave
- Plumbed For Ice Maker
- Dishwasher
- Stainless Steel Appliances
- Kitchen Island
- Quartz Countertops
- Disposal
Flooring
- Wall to Wall Carpet
- Laminate
- Tile
Bedrooms and Bathrooms
- 3 Bedrooms
- 2 Full Bathrooms
Home Security
- Security System Owned
- Fire Sprinkler System
Accessible Home Design
- Accessible Hallway
- Accessibility Features
- Level Entry For Accessibility
Schools
- Illahee Elementary School
- Shahala Middle School
- Union High School
Utilities
- Cooling Available
- 95% Forced Air Heating System
- Heat Pump System
- Electric Water Heater
Listing and Financial Details
- Assessor Parcel Number 986068775
Community Details
Overview
- The Nines @ Camas Meadows HOA, Phone Number (503) 330-2403
Recreation
- Golf Course Community
Additional Features
- Common Area
- Resident Manager or Management On Site
Map
Home Values in the Area
Average Home Value in this Area
Tax History
| Year | Tax Paid | Tax Assessment Tax Assessment Total Assessment is a certain percentage of the fair market value that is determined by local assessors to be the total taxable value of land and additions on the property. | Land | Improvement |
|---|---|---|---|---|
| 2025 | $378 | $37,806 | $37,806 | -- |
Property History
| Date | Event | Price | Change | Sq Ft Price |
|---|---|---|---|---|
| 08/23/2025 08/23/25 | For Sale | $1,271,000 | 0.0% | $623 / Sq Ft |
| 07/29/2025 07/29/25 | Off Market | $1,271,000 | -- | -- |
| 07/24/2025 07/24/25 | Sold | $1,271,000 | 0.0% | $623 / Sq Ft |
| 07/19/2025 07/19/25 | Off Market | $1,271,000 | -- | -- |
| 07/08/2025 07/08/25 | For Sale | $1,271,000 | -9.7% | $623 / Sq Ft |
| 06/25/2025 06/25/25 | For Sale | $1,408,000 | -- | $690 / Sq Ft |
Purchase History
| Date | Type | Sale Price | Title Company |
|---|---|---|---|
| Warranty Deed | $10,400,000 | Fidelity National Title |
Mortgage History
| Date | Status | Loan Amount | Loan Type |
|---|---|---|---|
| Open | $7,200,000 | Construction |
Source: Regional Multiple Listing Service (RMLS)
MLS Number: 354503233
APN: 986068-775
- 2233 NW Oxford St
- 3625 NW 24th Ave
- 2009 NW Klickitat St
- 1904 NW Maryland St
- 1802 NW Ogden St
- 4305 NW Sage Loop
- 1727 NW Ogden St
- 3537 NW 18th Cir
- 1730 NW Klickitat St
- 1915 NW Sage St
- 3538 NW 17th Ave
- 2418 NW Iris Ct
- 14 NW Hood St
- 15 NW Hood St
- 3 NW Hood St
- 1672 NW Juneau Ct
- 3546 NW Pacific Rim Dr
- 2952 NW Ogden St
- 3983 64th Ave
- 3991 64th Ave
- 5515 NW Pacific Rim Blvd
- 1420 NW 28th Ave
- 2220 SE 192nd Ave
- 19814 SE 1st St
- 19600 NE 3rd St
- 404 NE 6th Ave
- 505 SE 184th Ave
- 17775 SE Mill Plain Blvd
- 16506 SE 29th St
- 600 SE 177th Ave
- 3100 SE 168th Ave
- 621 SE 168th Ave
- 21426 NE Blue Lake Rd
- 1000 SE 160th Ave
- 3114 SE 147th Place
- 900 SE Park Crest Ave
- 232 W Lookout Ridge Dr
- 14913 SE Mill Plain Blvd
- 2700 NE 205th Ave
- 22199 NE Sandy Blvd


