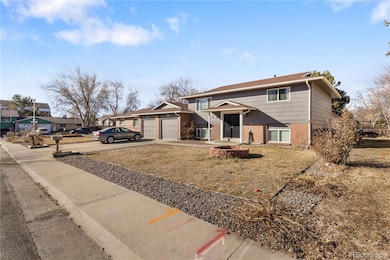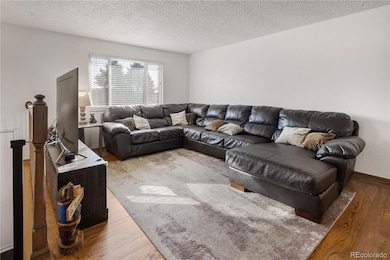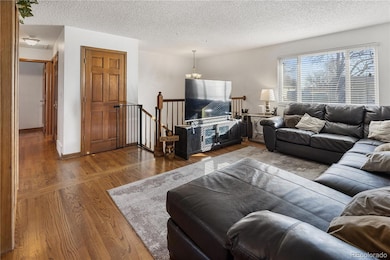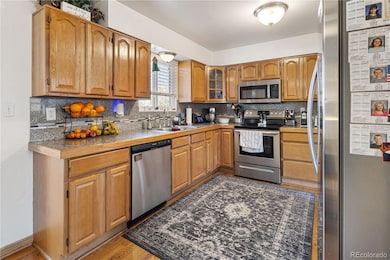4615 Quail St Wheat Ridge, CO 80033
Fruitdale NeighborhoodEstimated payment $3,234/month
Highlights
- No Units Above
- Bonus Room
- No HOA
- Prospect Valley Elementary School Rated A-
- Private Yard
- 1 Car Attached Garage
About This Home
JUST LISTED! Welcome to this 4-bedroom, 2-bathroom single-family home located at 4615 Quail Street in Wheat Ridge. This is a half-duplex, completely subdivided home just minutes from Olde Town Arvada and Crown Hill Park. You will love having your own private yard, an attached 1-car garage, and no HOA! New granite countertops. All stainless-steel appliances. Newer furnace (about 2-years-old), newer AC (about 3-years-old), newer electrical box (about 3-years-old), and newer vinyl windows. Newer gutters and an all-brick exterior. Terrific layout with a big living room, two nice size bedrooms, kitchen, dining, and a bonus sun room on the upper level. There are two separate stairways that lead downstairs, which features a large family room, two more bedrooms, and a full bathroom. Hardwood floors throughout the upstairs level, except carpet in one bedroom. Newer LVP flooring throughout the entire lower level. Located just minutes to several parks and easy access to Boulder, downtown Denver, and the mountains. Schedule a showing with the listing today before it's gone!
Listing Agent
MODUS Real Estate Brokerage Email: prampi@moduscommercial.com,720-935-2184 License #100055927 Listed on: 07/22/2025

Home Details
Home Type
- Single Family
Year Built
- Built in 1975
Lot Details
- 5,289 Sq Ft Lot
- No Units Located Below
- Private Yard
Parking
- 1 Car Attached Garage
Home Design
- Bi-Level Home
- Brick Exterior Construction
- Frame Construction
- Composition Roof
Interior Spaces
- 1,945 Sq Ft Home
- Family Room
- Living Room
- Bonus Room
Kitchen
- Range
- Dishwasher
Bedrooms and Bathrooms
- 4 Bedrooms
- 2 Full Bathrooms
Schools
- Prospect Valley Elementary School
- Everitt Middle School
- Wheat Ridge High School
Utilities
- Forced Air Heating and Cooling System
Community Details
- No Home Owners Association
- Fruitdale Subdivision
Listing and Financial Details
- Exclusions: seller's personal property
Map
Home Values in the Area
Average Home Value in this Area
Property History
| Date | Event | Price | List to Sale | Price per Sq Ft |
|---|---|---|---|---|
| 11/06/2025 11/06/25 | Price Changed | $515,000 | -2.8% | $265 / Sq Ft |
| 09/18/2025 09/18/25 | Price Changed | $530,000 | -3.6% | $272 / Sq Ft |
| 07/22/2025 07/22/25 | For Sale | $550,000 | -- | $283 / Sq Ft |
Source: REcolorado®
MLS Number: 1516405
- 4605 Quail St
- 4367 Quail St Unit 11B
- The Coventry Plan at Riverside Terrace at Clear Creek Trail
- The Bristol Plan at Riverside Terrace at Clear Creek Trail
- The Bristol Plan at Clear Creek Terrace at Prospect Lake
- The Coventry Plan at Clear Creek Terrace at Prospect Lake
- 11772 W 45th Place
- 10480 W 47th Ave
- 10251 W 44th Ave Unit 8-206
- 10251 W 44th Ave Unit 4-203
- 3935 Pierson St
- 11589 W 39th Ave
- Haskins Station Plan at Haskins Station
- Plan 133 at Haskins Station
- Plan 132 at Haskins Station
- Plan 122 at Haskins Station
- Plan 123 at Haskins Station
- 5182 Rob Way
- 5194 Queen Ct
- 5154 Taft Ct
- 11210 W 46th Ave
- 11687 W 45th Place
- 10685 W 47th Ave
- 4725 Nelson St
- 4700 Tabor St
- 10609 W 48th Ave Unit D
- 10605 W 48th Ave Unit B
- 10251 W 44th Ave Unit 6-106
- 4665 Kipling St
- 10870 W 53rd Ave
- 11205 W 53rd Ln
- 10700 W 38th Ave
- 3740 Owens St Unit A
- 5094 Ward Rd
- 10151 W 38th Ave
- 10068 W 52nd Place
- 4585 Hoyt St
- 9700 W 51st Place
- 4090 Independence Ct
- 5534 Lewis St Unit 206






