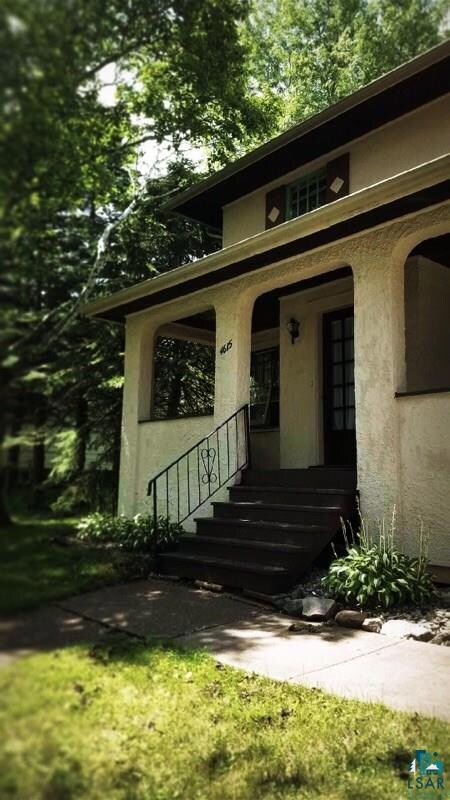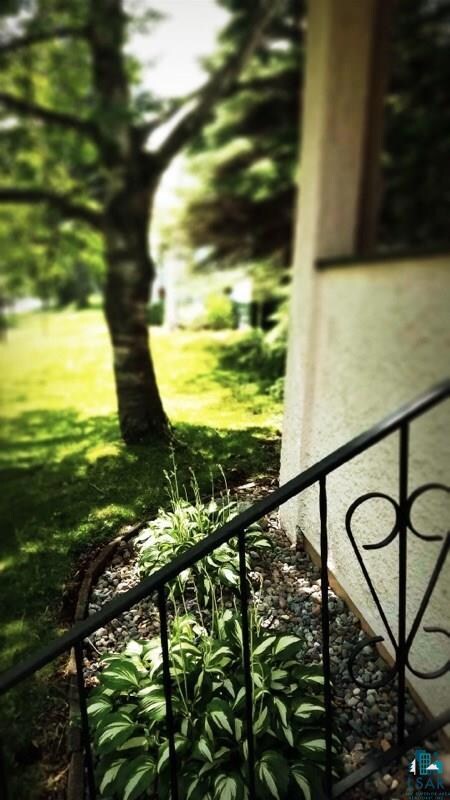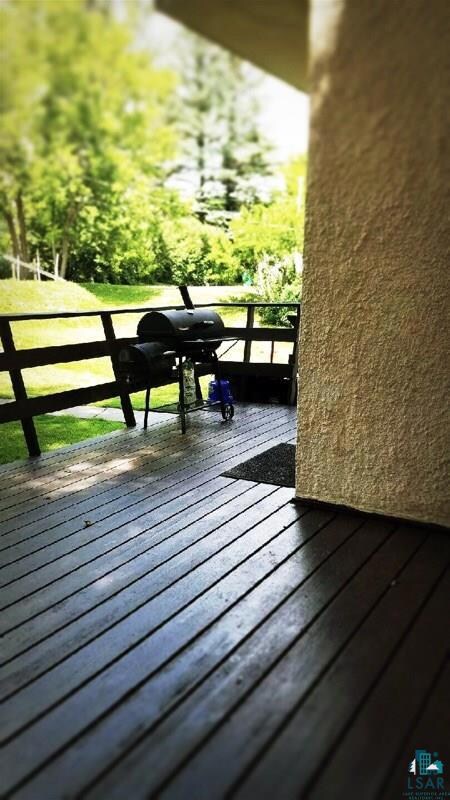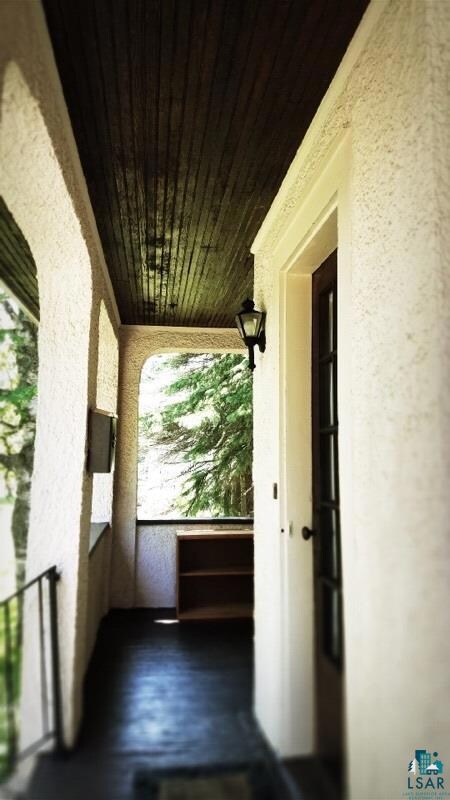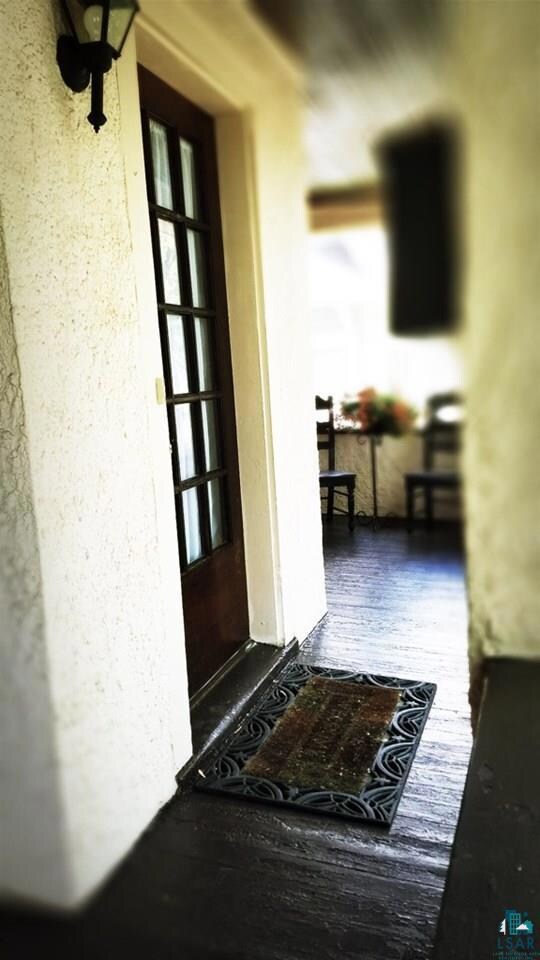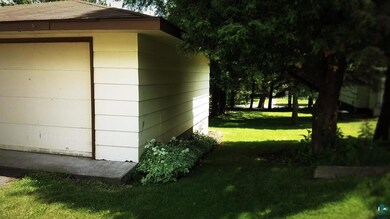
4615 W 8th St Duluth, MN 55807
Cody Neighborhood
4
Beds
1.5
Baths
1,442
Sq Ft
8,276
Sq Ft Lot
Highlights
- Deck
- Traditional Architecture
- Den
- Property is near public transit
- Wood Flooring
- Formal Dining Room
About This Home
As of August 2017Beautiful home with all the right stuff! 4 bedrooms, 2 bathrooms, newer 2 car garage this home has a brand new custom-made kitchen. All original hardwood flooring throughout, and original woodwork. Ginormous dining room with sliding barn door and formal living room. Great sized, rear deck. Home located close to schools, transportation, and shopping.
Home Details
Home Type
- Single Family
Est. Annual Taxes
- $1,721
Year Built
- Built in 1925
Lot Details
- 8,276 Sq Ft Lot
- Lot Dimensions are 54x150
- Elevated Lot
- Landscaped
- Lot Has A Rolling Slope
- Few Trees
Home Design
- Traditional Architecture
- Poured Concrete
- Plaster Walls
- Wood Frame Construction
- Asphalt Shingled Roof
- Stucco Exterior
Interior Spaces
- 1,442 Sq Ft Home
- 2-Story Property
- Woodwork
- Ceiling Fan
- Entrance Foyer
- Living Room
- Formal Dining Room
- Den
- Utility Room
- Property Views
Kitchen
- Cooktop
- Microwave
- Dishwasher
- Disposal
Flooring
- Wood
- Tile
Bedrooms and Bathrooms
- 4 Bedrooms
Laundry
- Laundry Room
- Dryer
- Washer
Partially Finished Basement
- Basement Fills Entire Space Under The House
- Sump Pump
- Bedroom in Basement
- Recreation or Family Area in Basement
Parking
- 2 Car Detached Garage
- Garage Door Opener
- Driveway
Utilities
- Window Unit Cooling System
- Forced Air Heating System
- Heating System Uses Natural Gas
- Gas Water Heater
- Cable TV Available
Additional Features
- Deck
- Property is near public transit
Listing and Financial Details
- Assessor Parcel Number 10-452002970-03000
Ownership History
Date
Name
Owned For
Owner Type
Purchase Details
Listed on
Mar 20, 2015
Closed on
Jun 5, 2015
Sold by
Magnuson Mary
Bought by
Thornton Richard E and Thornton Shawna
Seller's Agent
Sheryl Homan
Edina Realty, Inc. - Duluth
Buyer's Agent
Brenda Gregorich
Real Estate Services
List Price
$141,500
Sold Price
$141,500
Current Estimated Value
Home Financials for this Owner
Home Financials are based on the most recent Mortgage that was taken out on this home.
Estimated Appreciation
$133,334
Avg. Annual Appreciation
6.41%
Original Mortgage
$146,169
Outstanding Balance
$101,971
Interest Rate
0.78%
Mortgage Type
VA
Estimated Equity
$163,819
Purchase Details
Closed on
Mar 13, 2012
Sold by
Magnuson Mary C and Radosevich Brent A
Bought by
Magnuson Mary
Home Financials for this Owner
Home Financials are based on the most recent Mortgage that was taken out on this home.
Original Mortgage
$123,500
Interest Rate
3.77%
Mortgage Type
New Conventional
Purchase Details
Closed on
Dec 19, 2008
Sold by
Ruhanen Jean A and Ruhanen Richard W
Bought by
Magnuson Mary C and Radosevich Brent A
Home Financials for this Owner
Home Financials are based on the most recent Mortgage that was taken out on this home.
Original Mortgage
$128,450
Interest Rate
4.88%
Mortgage Type
FHA
Similar Homes in Duluth, MN
Create a Home Valuation Report for This Property
The Home Valuation Report is an in-depth analysis detailing your home's value as well as a comparison with similar homes in the area
Home Values in the Area
Average Home Value in this Area
Purchase History
| Date | Type | Sale Price | Title Company |
|---|---|---|---|
| Warranty Deed | $142,000 | Stewart Title Company | |
| Quit Claim Deed | -- | None Available | |
| Warranty Deed | $130,000 | Rels |
Source: Public Records
Mortgage History
| Date | Status | Loan Amount | Loan Type |
|---|---|---|---|
| Open | $146,169 | VA | |
| Previous Owner | $123,500 | New Conventional | |
| Previous Owner | $128,450 | FHA |
Source: Public Records
Property History
| Date | Event | Price | Change | Sq Ft Price |
|---|---|---|---|---|
| 08/30/2017 08/30/17 | Sold | $160,000 | 0.0% | $111 / Sq Ft |
| 07/24/2017 07/24/17 | Pending | -- | -- | -- |
| 07/18/2017 07/18/17 | For Sale | $160,000 | +13.1% | $111 / Sq Ft |
| 06/08/2015 06/08/15 | Sold | $141,500 | 0.0% | $98 / Sq Ft |
| 04/30/2015 04/30/15 | Pending | -- | -- | -- |
| 03/20/2015 03/20/15 | For Sale | $141,500 | -- | $98 / Sq Ft |
Source: Lake Superior Area REALTORS®
Tax History Compared to Growth
Tax History
| Year | Tax Paid | Tax Assessment Tax Assessment Total Assessment is a certain percentage of the fair market value that is determined by local assessors to be the total taxable value of land and additions on the property. | Land | Improvement |
|---|---|---|---|---|
| 2023 | $3,006 | $222,500 | $18,300 | $204,200 |
| 2022 | $2,730 | $227,500 | $17,900 | $209,600 |
| 2021 | $2,576 | $183,200 | $14,500 | $168,700 |
| 2020 | $2,512 | $177,400 | $14,100 | $163,300 |
| 2019 | $2,240 | $169,700 | $13,400 | $156,300 |
| 2018 | $1,724 | $155,400 | $13,400 | $142,000 |
| 2017 | $1,892 | $133,500 | $20,300 | $113,200 |
| 2016 | $1,688 | $133,500 | $20,300 | $113,200 |
| 2015 | $1,868 | $108,400 | $16,500 | $91,900 |
| 2014 | $1,858 | $108,400 | $16,500 | $91,900 |
Source: Public Records
Agents Affiliated with this Home
-
B
Seller's Agent in 2017
Brenda Gregorich
Real Estate Services
(218) 393-1830
15 Total Sales
-
K
Buyer's Agent in 2017
Kris Kapsner
RE/MAX
(218) 310-2367
4 in this area
76 Total Sales
-

Seller's Agent in 2015
Sheryl Homan
Edina Realty, Inc. - Duluth
(218) 260-8722
4 in this area
157 Total Sales
Map
Source: Lake Superior Area REALTORS®
MLS Number: 6030398
APN: 010452002970
Nearby Homes
- 5525 Highland St
- 5521 Huntington St
- 5524 W 8th St
- 5526 W 8th St
- 5607 Huntington St
- 4612 W 5th St
- 4331 W 7th St
- 614 N 44th Ave W
- 1201 N 59th Ave W
- 4218 W 8th St
- 4312 W 5th St
- 526 N 43rd Ave W
- 406 N 43rd Ave W
- 4124 W 5th St
- 2102 N 40th Ave W
- 645 N 59th Ave W
- 510 N 52nd Ave W
- 5111 Wadena St
- 5806 Wadena St
- 3822 W 4th St

