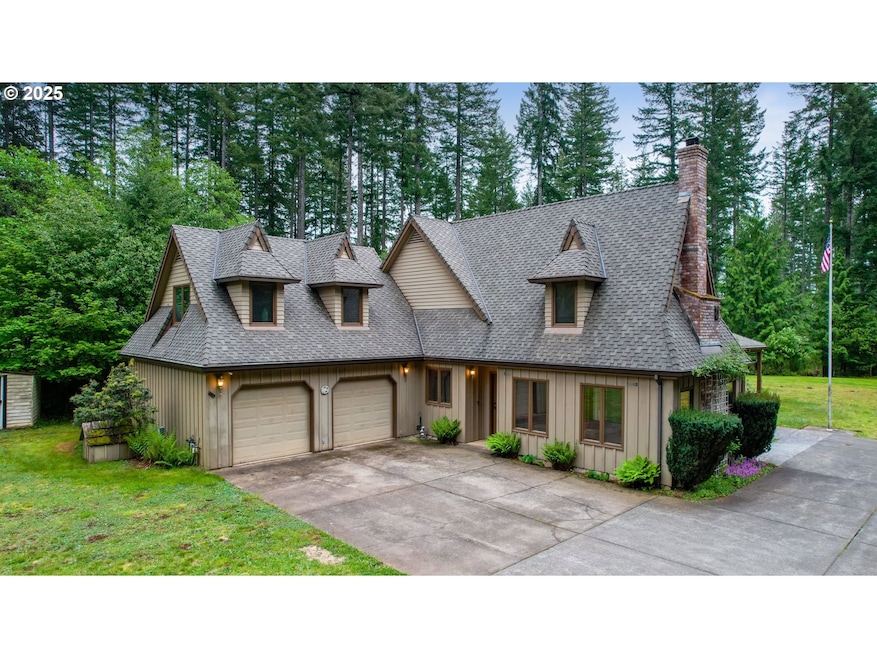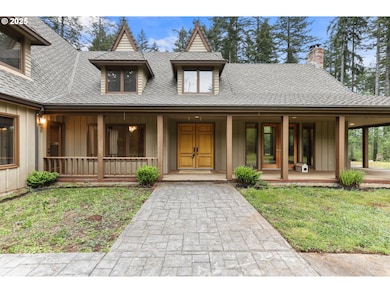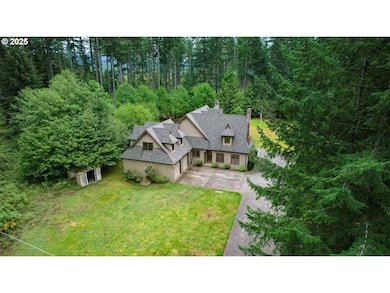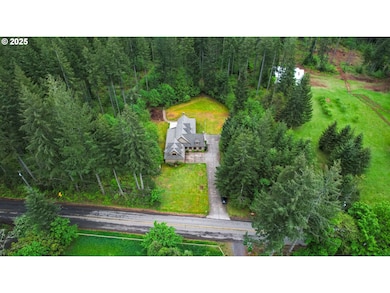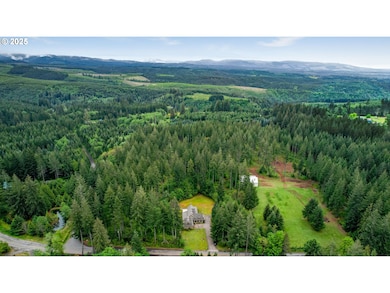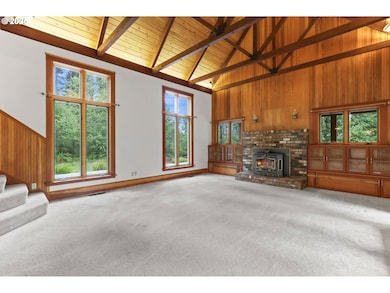
$910,000
- 4 Beds
- 2 Baths
- 2,197 Sq Ft
- 45959 SE Pagh Rd
- Sandy, OR
Experience private country living in this like-new, single-level custom home set on a peaceful 5-acre parcel. Built with quality and attention to detail, the home features high-end finishes throughout, including slab granite countertops, stainless steel appliances, custom cherry cabinetry, 3/4" solid hardwood floors, cultured stone accents, and rich millwork. Vaulted and high ceilings add to the
Nicole Richards eXp Realty, LLC
