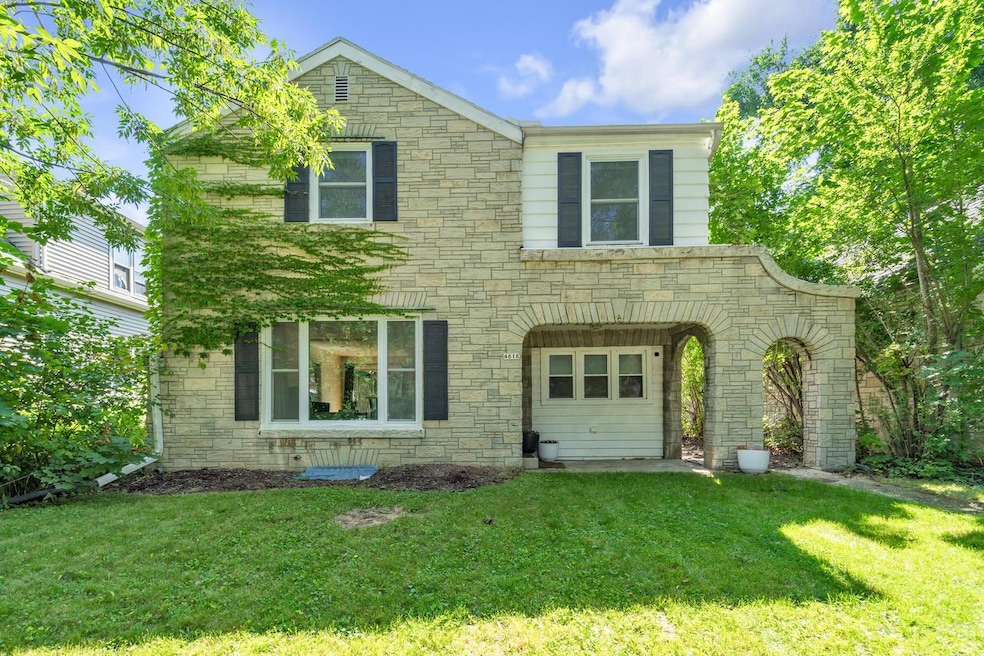
4616 N Elm Tree Rd Glendale, WI 53217
Bender NeighborhoodHighlights
- Deck
- Fenced Yard
- Walk-In Closet
- Nicolet High School Rated A
- 2.5 Car Detached Garage
- Bathtub with Shower
About This Home
As of November 2024Charming Colonial home in a great walkable neighborhood and short drive to freeway for easy access to downtown Milwaukee! Hardwood floors throughout the open concept main floor featuring living room, kitchen w/ breakfast bar and patio doors to deck and family room. Upstairs 3 bedrooms with ample closet space and convenient laundry room. Partially finished rec room in the lower level offers more living space! Low maintenance exterior with a fenced in backyard for privacy. Close to shopping and restaurants! Schedule your showing today!
Last Agent to Sell the Property
First Weber Inc- Mequon License #70809-94 Listed on: 06/28/2024

Home Details
Home Type
- Single Family
Est. Annual Taxes
- $4,889
Year Built
- Built in 1941
Lot Details
- 5,663 Sq Ft Lot
- Fenced Yard
Parking
- 2.5 Car Detached Garage
- Garage Door Opener
Home Design
- Brick Exterior Construction
- Stone Siding
Interior Spaces
- 1,392 Sq Ft Home
- 2-Story Property
Kitchen
- Oven
- Microwave
- Dishwasher
- Disposal
Bedrooms and Bathrooms
- 3 Bedrooms
- Primary Bedroom Upstairs
- Walk-In Closet
- Bathtub with Shower
Laundry
- Dryer
- Washer
Partially Finished Basement
- Basement Fills Entire Space Under The House
- Sump Pump
- Block Basement Construction
Outdoor Features
- Deck
Schools
- Parkway Elementary School
- Glen Hills Middle School
- Nicolet High School
Utilities
- Forced Air Heating and Cooling System
- Heating System Uses Natural Gas
- High Speed Internet
Listing and Financial Details
- Exclusions: Seller's personal property, TVs in living, family rooms and basement, exterior cameras.
Ownership History
Purchase Details
Home Financials for this Owner
Home Financials are based on the most recent Mortgage that was taken out on this home.Purchase Details
Home Financials for this Owner
Home Financials are based on the most recent Mortgage that was taken out on this home.Purchase Details
Home Financials for this Owner
Home Financials are based on the most recent Mortgage that was taken out on this home.Purchase Details
Purchase Details
Similar Homes in the area
Home Values in the Area
Average Home Value in this Area
Purchase History
| Date | Type | Sale Price | Title Company |
|---|---|---|---|
| Warranty Deed | $280,000 | Lakefront Title | |
| Warranty Deed | $280,000 | Lakefront Title | |
| Warranty Deed | $180,500 | Attorney | |
| Warranty Deed | $139,500 | None Available | |
| Personal Reps Deed | $37,500 | None Available | |
| Quit Claim Deed | -- | None Available |
Mortgage History
| Date | Status | Loan Amount | Loan Type |
|---|---|---|---|
| Open | $280,000 | VA | |
| Closed | $280,000 | VA | |
| Previous Owner | $162,300 | New Conventional | |
| Previous Owner | $169,413 | FHA | |
| Previous Owner | $132,525 | New Conventional |
Property History
| Date | Event | Price | Change | Sq Ft Price |
|---|---|---|---|---|
| 11/15/2024 11/15/24 | Sold | $280,000 | 0.0% | $201 / Sq Ft |
| 09/19/2024 09/19/24 | Price Changed | $279,900 | -5.1% | $201 / Sq Ft |
| 09/06/2024 09/06/24 | Price Changed | $295,000 | -3.3% | $212 / Sq Ft |
| 08/02/2024 08/02/24 | Price Changed | $305,000 | -3.2% | $219 / Sq Ft |
| 07/16/2024 07/16/24 | For Sale | $315,000 | -- | $226 / Sq Ft |
Tax History Compared to Growth
Tax History
| Year | Tax Paid | Tax Assessment Tax Assessment Total Assessment is a certain percentage of the fair market value that is determined by local assessors to be the total taxable value of land and additions on the property. | Land | Improvement |
|---|---|---|---|---|
| 2023 | $4,889 | $195,100 | $52,000 | $143,100 |
| 2022 | $4,778 | $195,100 | $52,000 | $143,100 |
| 2021 | $4,508 | $195,100 | $52,000 | $143,100 |
| 2020 | $4,683 | $195,100 | $52,000 | $143,100 |
| 2019 | $4,502 | $195,100 | $52,000 | $143,100 |
| 2018 | $5,373 | $180,500 | $52,000 | $128,500 |
| 2017 | $4,756 | $180,500 | $52,000 | $128,500 |
| 2016 | $3,719 | $149,400 | $52,000 | $97,400 |
| 2015 | $3,906 | $149,400 | $52,000 | $97,400 |
| 2014 | $3,825 | $149,400 | $52,000 | $97,400 |
Agents Affiliated with this Home
-
Emily Cattey Mattson

Seller's Agent in 2024
Emily Cattey Mattson
First Weber Inc- Mequon
(414) 530-3645
1 in this area
324 Total Sales
-
Nell Benton Dockry
N
Buyer's Agent in 2024
Nell Benton Dockry
Shorewest Realtors, Inc.
(414) 336-6777
1 in this area
16 Total Sales
Map
Source: Metro MLS
MLS Number: 1881435
APN: 233-1124-000
- 6037 N Elm Tree Rd
- 5681 N Sievers Place
- 5934 N Lydell Ave
- 701 W Fairfield Ct
- 130 W Day Ave
- 1150 W Glen River Rd
- 1001 W Fairfield Ct
- 6054 N Bay Ridge Ave
- 1060 W Silver Spring Dr
- 5912 N Kent Ave
- 5966 N Santa Monica Blvd
- 6521 N Hyacinth Ln
- 5741 N Santa Monica Blvd
- 530 W Acacia Rd
- 6216 N Santa Monica Blvd
- 6213 N Green Bay Ave
- 5835 N Lake Dr
- 6570 N River Rd
- 5463 N Lydell Ave
- 5810 N Green Bay Ave
