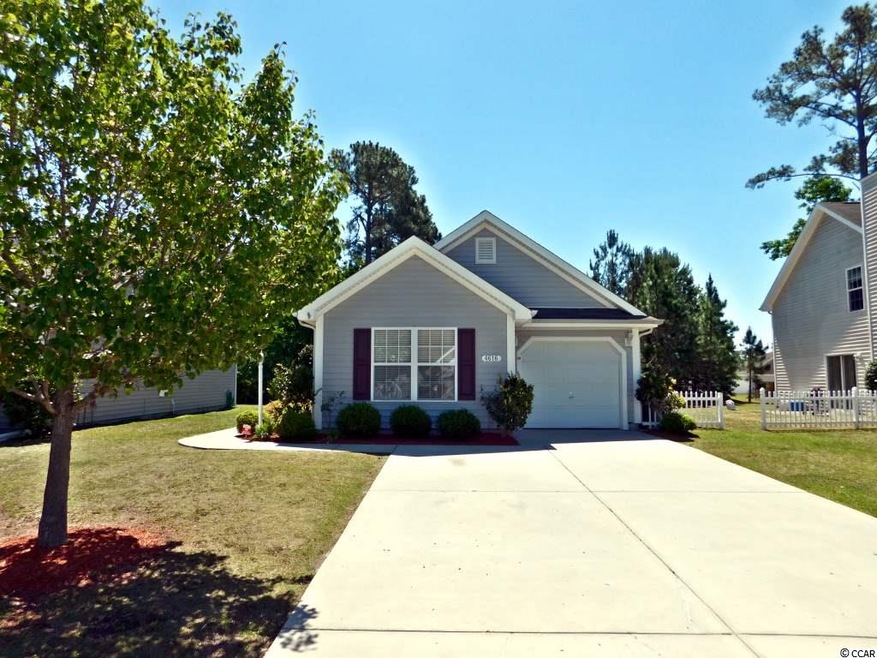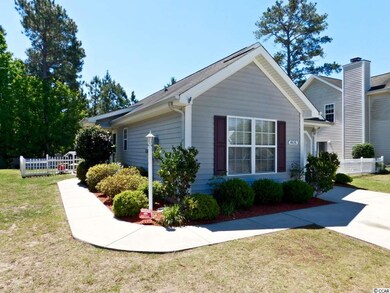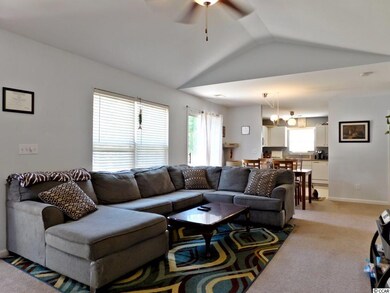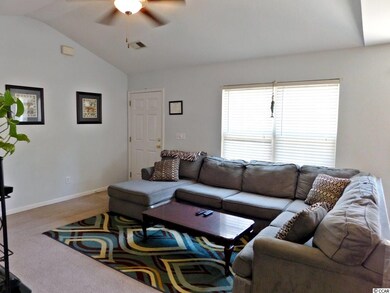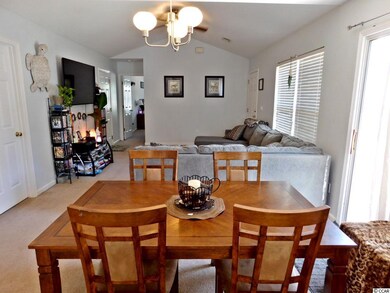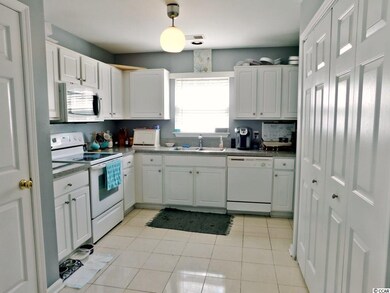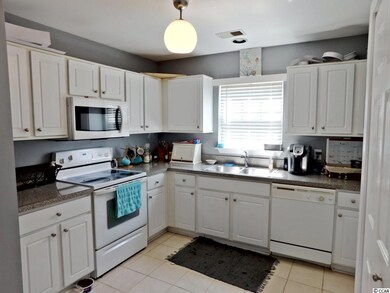
4616 Southgate Pkwy Myrtle Beach, SC 29579
Highlights
- Clubhouse
- Vaulted Ceiling
- Traditional Architecture
- Carolina Forest Elementary School Rated A-
- Soaking Tub and Shower Combination in Primary Bathroom
- Main Floor Primary Bedroom
About This Home
As of June 2017Welcome to your home in Southgate at Carolina Forest. Tucked in the back of the community, this single story home has a beautiful wooded and pond view from the white picket fenced backyard. Walk in to find a spacious living room with vaulted ceiling and ceiling fan. Dining area located between the kitchen and living room has sliding glass doors that lead to the patio. Your kitchen features ample storage space, large pantry, pot shelves, matching appliances and tile floor. Split bedroom floorplan allows privacy and space for all family members. Master bedroom has vaulted ceilings, a ceiling fan, large walk-in closet, and bathroom. Two other bedrooms and bathroom located centrally around the living room, can easily be used as an office or game room. Attached single car garage has opener with remote and provides additional storage space, including attic access. Patio is perfect size for relaxing or barbecuing on a sunny day, leaving plenty of grass for children or pets to run and play. Southgate amenities including a pool, playground, and picnic area with barbecues. Schedule your showing today!
Last Agent to Sell the Property
Darren Stack
Century 21 The Harrelson Group License #89961 Listed on: 05/10/2017
Last Buyer's Agent
Brooke French
Keller Williams Oak and Ocean License #99647
Home Details
Home Type
- Single Family
Est. Annual Taxes
- $740
Year Built
- Built in 2003
Lot Details
- 7,841 Sq Ft Lot
- Fenced
- Rectangular Lot
HOA Fees
- $28 Monthly HOA Fees
Parking
- 1 Car Attached Garage
Home Design
- Traditional Architecture
- Slab Foundation
- Vinyl Siding
- Tile
Interior Spaces
- 1,101 Sq Ft Home
- Vaulted Ceiling
- Ceiling Fan
- Window Treatments
- Insulated Doors
- Combination Dining and Living Room
- Carpet
- Pull Down Stairs to Attic
- Fire and Smoke Detector
Kitchen
- Range
- Microwave
- Dishwasher
- Disposal
Bedrooms and Bathrooms
- 3 Bedrooms
- Primary Bedroom on Main
- Split Bedroom Floorplan
- Linen Closet
- Walk-In Closet
- Bathroom on Main Level
- 2 Full Bathrooms
- Single Vanity
- Soaking Tub and Shower Combination in Primary Bathroom
Laundry
- Laundry Room
- Washer and Dryer
Schools
- Carolina Forest Elementary School
- Ocean Bay Middle School
- Carolina Forest High School
Utilities
- Central Heating and Cooling System
- Underground Utilities
- Water Heater
- Phone Available
- Cable TV Available
Additional Features
- Handicap Accessible
- Patio
- Outside City Limits
Community Details
Overview
- Association fees include electric common, common maint/repair, recreation facilities
- The community has rules related to fencing, allowable golf cart usage in the community
Amenities
- Clubhouse
Recreation
- Community Pool
Ownership History
Purchase Details
Home Financials for this Owner
Home Financials are based on the most recent Mortgage that was taken out on this home.Purchase Details
Home Financials for this Owner
Home Financials are based on the most recent Mortgage that was taken out on this home.Purchase Details
Home Financials for this Owner
Home Financials are based on the most recent Mortgage that was taken out on this home.Purchase Details
Home Financials for this Owner
Home Financials are based on the most recent Mortgage that was taken out on this home.Purchase Details
Purchase Details
Purchase Details
Home Financials for this Owner
Home Financials are based on the most recent Mortgage that was taken out on this home.Purchase Details
Home Financials for this Owner
Home Financials are based on the most recent Mortgage that was taken out on this home.Similar Homes in Myrtle Beach, SC
Home Values in the Area
Average Home Value in this Area
Purchase History
| Date | Type | Sale Price | Title Company |
|---|---|---|---|
| Warranty Deed | $146,500 | -- | |
| Warranty Deed | $130,500 | -- | |
| Deed | $118,000 | -- | |
| Special Warranty Deed | $105,000 | -- | |
| Deed | $100,000 | -- | |
| Foreclosure Deed | $100,000 | -- | |
| Deed | $120,000 | -- | |
| Deed | $145,000 | -- | |
| Warranty Deed | $104,880 | -- |
Mortgage History
| Date | Status | Loan Amount | Loan Type |
|---|---|---|---|
| Previous Owner | $104,400 | Future Advance Clause Open End Mortgage | |
| Previous Owner | $130,500 | Fannie Mae Freddie Mac | |
| Previous Owner | $16,096 | Unknown | |
| Previous Owner | $99,600 | Purchase Money Mortgage |
Property History
| Date | Event | Price | Change | Sq Ft Price |
|---|---|---|---|---|
| 06/15/2017 06/15/17 | Sold | $146,500 | -2.3% | $133 / Sq Ft |
| 05/15/2017 05/15/17 | Pending | -- | -- | -- |
| 05/10/2017 05/10/17 | For Sale | $149,900 | +14.9% | $136 / Sq Ft |
| 05/20/2015 05/20/15 | Sold | $130,500 | -4.7% | $87 / Sq Ft |
| 04/13/2015 04/13/15 | Pending | -- | -- | -- |
| 02/21/2015 02/21/15 | For Sale | $136,999 | +16.1% | $91 / Sq Ft |
| 08/01/2014 08/01/14 | Sold | $118,000 | -5.2% | $112 / Sq Ft |
| 07/17/2014 07/17/14 | Pending | -- | -- | -- |
| 06/22/2014 06/22/14 | For Sale | $124,500 | +18.6% | $119 / Sq Ft |
| 03/13/2014 03/13/14 | Sold | $105,000 | -16.8% | $100 / Sq Ft |
| 03/08/2014 03/08/14 | Pending | -- | -- | -- |
| 02/12/2014 02/12/14 | For Sale | $126,260 | -- | $120 / Sq Ft |
Tax History Compared to Growth
Tax History
| Year | Tax Paid | Tax Assessment Tax Assessment Total Assessment is a certain percentage of the fair market value that is determined by local assessors to be the total taxable value of land and additions on the property. | Land | Improvement |
|---|---|---|---|---|
| 2024 | $740 | $9,230 | $2,204 | $7,026 |
| 2023 | $740 | $9,230 | $2,204 | $7,026 |
| 2021 | $2,053 | $9,230 | $2,204 | $7,026 |
| 2020 | $1,937 | $9,230 | $2,204 | $7,026 |
| 2019 | $1,937 | $9,230 | $2,204 | $7,026 |
| 2018 | $1,899 | $8,717 | $2,615 | $6,102 |
| 2017 | $1,676 | $7,739 | $1,517 | $6,222 |
| 2016 | -- | $7,739 | $1,517 | $6,222 |
| 2015 | $434 | $6,774 | $1,518 | $5,256 |
| 2014 | -- | $4,096 | $1,012 | $3,084 |
Agents Affiliated with this Home
-
D
Seller's Agent in 2017
Darren Stack
Century 21 The Harrelson Group
-
B
Buyer's Agent in 2017
Brooke French
Keller Williams Oak and Ocean
-
D
Seller's Agent in 2015
Dan Ferworn
INNOVATE Real Estate
-
S
Buyer's Agent in 2015
Shelley Pettijohn
Weichert REALTORS CF
(843) 685-5929
59 Total Sales
-

Seller's Agent in 2014
Darrell Gibbs
Gibbs Realty & Auction Company
(864) 295-3333
220 Total Sales
-

Seller's Agent in 2014
David Murphy
Shoreline Realty
(843) 455-6880
98 Total Sales
Map
Source: Coastal Carolinas Association of REALTORS®
MLS Number: 1710532
APN: 41802010036
- 2004 Potomac Ct
- 2504 Lenue Cir
- 4016 Atalaya Place
- 967 Henry James Dr
- 2060 Woodburn Dr
- 4916 Darby Ln
- 950 Henry James Dr
- 801 Celene Ct
- 468 Waccamaw Pines Dr
- 563 Plum Ct
- 837 Sand Binder Dr
- 6017 Ashtabula Ct Unit Lot 221; PH2
- 1367 Bermuda Grass Dr
- 826 Sand Binder Dr
- 614 Daniella Dr
- 4821 Southgate Pkwy
- 2131 Victory Way Unit 489
- 2127 Victory Way Unit 491
- 2112 Victory Way Unit 560
- 261 Castle Dr Unit 261
