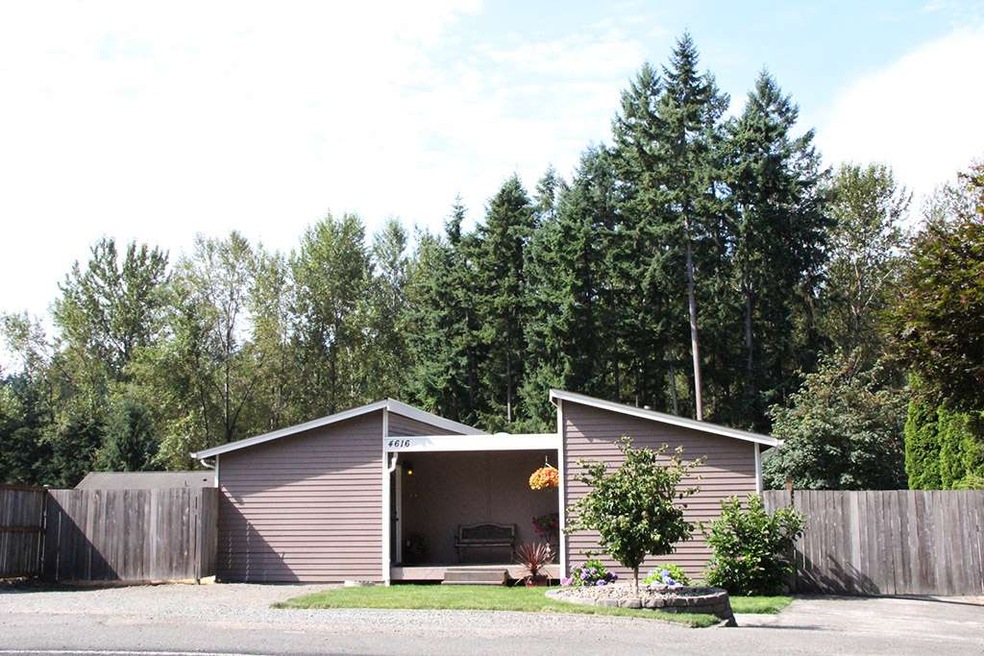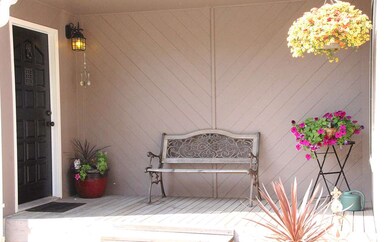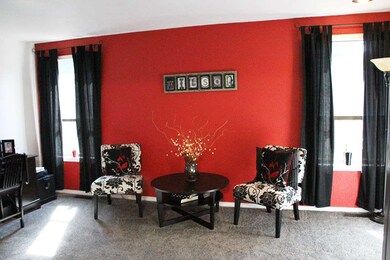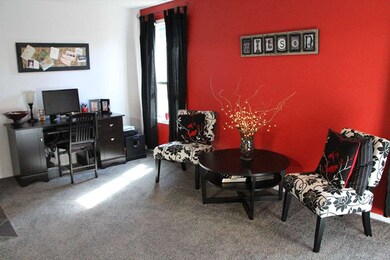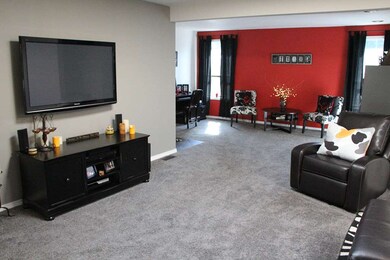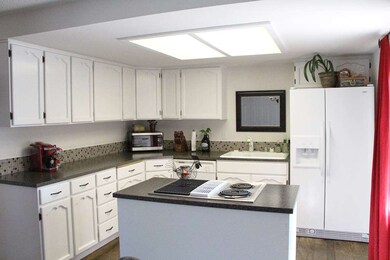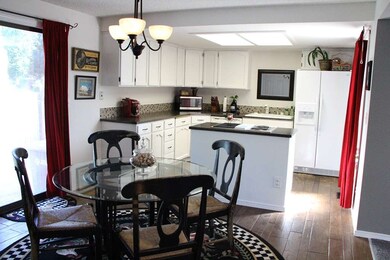4616 W Tapps Dr E Lake Tapps, WA 98391
About This Home
As of July 2023Beautifully updated lake Tapps Rambler, beach rights to Jenks Park w/boat launch. Open concept floor plan perfect for entertaining and relaxing. Kitchen has beautiful new counters and tile backsplash. Master bath and main baths have fresh new look. Newer paint and carpet make this home beautiful and move in ready. Outside has newer paint and gutters, entertainment deck with hot tub, sports court, oversized detached garage and room for RV and lots of parking. Big yard backs to greenbelt. Must See
Source: Northwest Multiple Listing Service (NWMLS)
MLS#: NWM531834
Ownership History
Purchase Details
Home Financials for this Owner
Home Financials are based on the most recent Mortgage that was taken out on this home.Purchase Details
Home Financials for this Owner
Home Financials are based on the most recent Mortgage that was taken out on this home.Purchase Details
Home Financials for this Owner
Home Financials are based on the most recent Mortgage that was taken out on this home.Purchase Details
Home Financials for this Owner
Home Financials are based on the most recent Mortgage that was taken out on this home.Purchase Details
Purchase Details
Map
Property Details
Home Type
Other
Est. Annual Taxes
$5,083
Year Built
1978
Lot Details
0
Listing Details
- Condition: Good
- Sq Ft Finished: 1392
- Form 17: Provided
- Special Features: None
- Year Built: 1978
Interior Features
- Appliances: Dishwasher, Garbage Disposal, Range/Oven
- Features: Bath Off Master, Ceiling Fan(s), Double Pane/Storm Window, Skylights
- Floor: Ceramic Tile, Hardwood, Wall to Wall Carpet
- Water Heater Location: Laundry-Gas
Exterior Features
- Roof: Composition
- Community Features: Boat Launch, CCRs, Private Beach Access
- Exterior: Wood
- Foundation: Poured Concrete
- Lot Details: Paved Street
- Roof: Composition
- Site Features: Athletic Court, Cable TV, Deck, Partial Fence, Natural Gas Available, High Speed Internet, Hot Tub/Spa, RV Parking
- View: Territorial
- Lot Topography: Garden Space, Level, Terraces
Garage/Parking
- Parking Type: Garage-Detached
- Total Covered Spaces: 2
Utilities
- Cooling: Central A/C, Forced Air
- Heating: Forced Air
- Appliances: Dishwasher, Garbage Disposal, Range/Oven
- Heating and Cooling: Central A/C, Forced Air
- Power Company: Puget Sound Energy
- Sewer: Septic
- Water Company: Bonney Lake
- Water Source: Public
Condo/Co-op/Association
- HOA Fees: 15
- HOA Fee Frequency: Annual
Schools
- School District: SUM
- Elementary School: Crestwood Elem
- Middle School: Lakeridge Jnr High
- High School: Sumner Snr High
Home Values in the Area
Average Home Value in this Area
Purchase History
| Date | Type | Sale Price | Title Company |
|---|---|---|---|
| Warranty Deed | $515,000 | Wfg National Title Company Of | |
| Warranty Deed | $227,000 | Rainier Title Llc | |
| Warranty Deed | $205,000 | The Talon Group | |
| Warranty Deed | $167,529 | -- | |
| Trustee Deed | $107,335 | -- | |
| Trustee Deed | $28,000 | -- |
Mortgage History
| Date | Status | Loan Amount | Loan Type |
|---|---|---|---|
| Open | $489,250 | New Conventional | |
| Previous Owner | $231,632 | New Conventional | |
| Previous Owner | $204,500 | Purchase Money Mortgage | |
| Previous Owner | $42,500 | Credit Line Revolving | |
| Previous Owner | $140,913 | FHA | |
| Previous Owner | $20,000 | Unknown | |
| Previous Owner | $141,994 | FHA |
Property History
| Date | Event | Price | Change | Sq Ft Price |
|---|---|---|---|---|
| 07/10/2023 07/10/23 | Sold | $515,000 | +3.0% | $370 / Sq Ft |
| 06/05/2023 06/05/23 | Pending | -- | -- | -- |
| 06/01/2023 06/01/23 | For Sale | $499,995 | +120.3% | $359 / Sq Ft |
| 10/10/2013 10/10/13 | Sold | $227,000 | +3.2% | $163 / Sq Ft |
| 08/19/2013 08/19/13 | Pending | -- | -- | -- |
| 08/15/2013 08/15/13 | For Sale | $220,000 | -- | $158 / Sq Ft |
Tax History
| Year | Tax Paid | Tax Assessment Tax Assessment Total Assessment is a certain percentage of the fair market value that is determined by local assessors to be the total taxable value of land and additions on the property. | Land | Improvement |
|---|---|---|---|---|
| 2024 | $5,083 | $510,900 | $206,200 | $304,700 |
| 2023 | $5,083 | $472,800 | $206,200 | $266,600 |
| 2022 | $5,184 | $507,400 | $215,300 | $292,100 |
| 2021 | $5,027 | $364,600 | $141,000 | $223,600 |
| 2019 | $3,947 | $315,400 | $128,900 | $186,500 |
| 2018 | $4,010 | $299,400 | $120,300 | $179,100 |
| 2017 | $3,462 | $268,100 | $100,600 | $167,500 |
| 2016 | $2,998 | $213,800 | $78,100 | $135,700 |
| 2014 | $2,817 | $196,200 | $63,900 | $132,300 |
| 2013 | $2,817 | $174,200 | $57,800 | $116,400 |
Source: Northwest Multiple Listing Service (NWMLS)
MLS Number: NWM531834
APN: 506580-0300
- 4804 W Tapps Dr E
- 3411 W Tapps Dr E
- 4130 W Tapps Dr E
- 4217 Lakeridge Dr E
- 5009 Jenks Point Way E
- 5311 & 5201 185th Avenue Ct E
- 16912 49th St E
- 1 xxx 179th Ave E
- 5336 W Tapps Dr E
- 5710 189th Ave E
- 3515 W Tapps Dr E
- 4421 166th Ave E
- 3521 170th Ave E
- 16516 45th Street Ct E
- 16406 44th Street Ct E
- 3302 W Tapps Dr E
- 3101 Deer Island Dr E
- 6115 189th Avenue Ct E
- 5912 164th Avenue Ct E
- 19013 63rd St E
