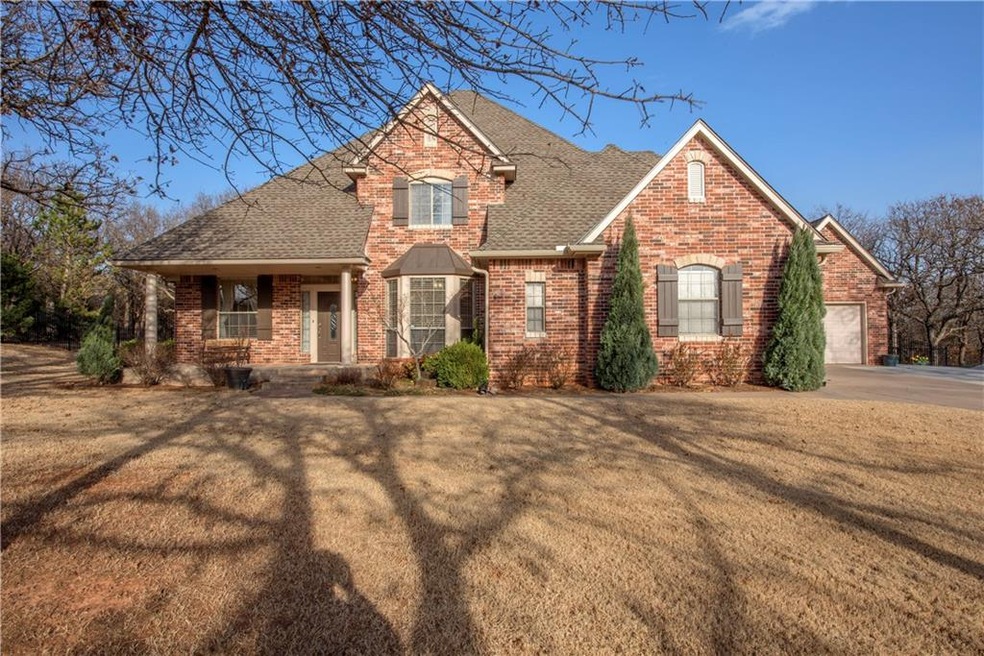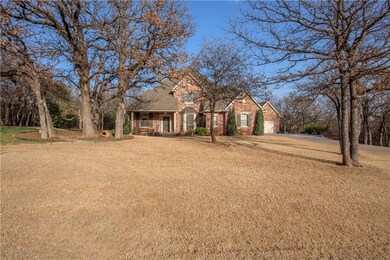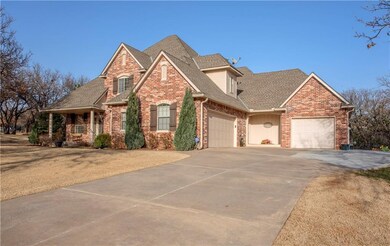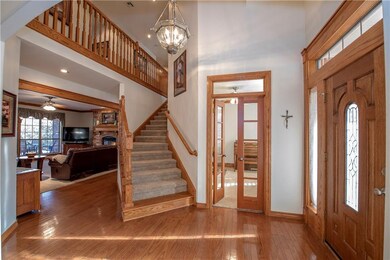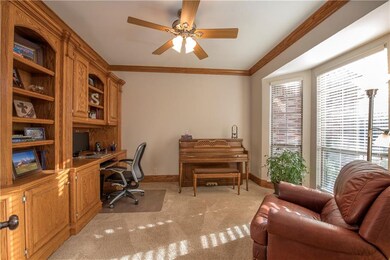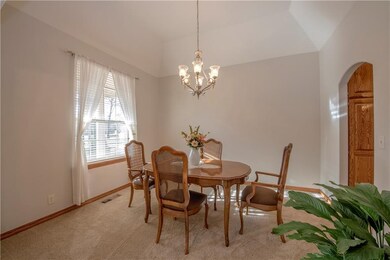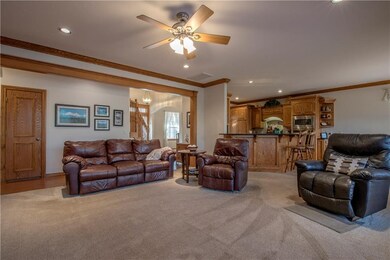
4617 Clipper Crossing Edmond, OK 73013
East Edmond NeighborhoodEstimated Value: $642,000 - $831,000
Highlights
- 1.4 Acre Lot
- Wooded Lot
- Wood Flooring
- Chisholm Elementary School Rated A
- Traditional Architecture
- Covered patio or porch
About This Home
As of April 2018BEAUTIFUL one owner custom home in prestigious Fountain Gate Estates community! Meticulously maintained! This property has it all, 1.4 acre treed lot, fenced PRIVATE yard. Full sprinkler system, GARDEN and private WELL! Watch the wildlife and picturesque sunsets from your front porch. Unwind in the evenings on the EAST FACING covered back patio, and extended wooden deck. Captivating views from the expansive windows throughout the house. 4 Bdrms, 3 1/2 baths, open game room landing area, small craft/hobby room with window. Open kitchen with granite counters, breakfast bar open to Great room with brick fireplace, French doors open to study with built in desk and bookshelves. 3 car garage with Storm Shelter! Enjoy all the benefits of country life on acreage while being in a Gated community. Just east of 1 35, minutes from hospitals, shopping and downtown! Freshly painted exterior and newer roof! Tremendous value! Don't miss this opportunity to invest in your dream home!
Home Details
Home Type
- Single Family
Est. Annual Taxes
- $6,020
Year Built
- Built in 2002
Lot Details
- 1.4 Acre Lot
- West Facing Home
- Sprinkler System
- Wooded Lot
HOA Fees
- $54 Monthly HOA Fees
Parking
- 3 Car Attached Garage
- Garage Door Opener
- Driveway
Home Design
- Traditional Architecture
- Brick Exterior Construction
- Slab Foundation
- Composition Roof
Interior Spaces
- 3,420 Sq Ft Home
- 2-Story Property
- Wood Burning Fireplace
- Utility Room with Study Area
- Fire and Smoke Detector
Kitchen
- Double Oven
- Built-In Range
- Microwave
- Dishwasher
- Wood Stained Kitchen Cabinets
- Disposal
Flooring
- Wood
- Carpet
- Tile
Bedrooms and Bathrooms
- 4 Bedrooms
Outdoor Features
- Covered patio or porch
Utilities
- Zoned Heating and Cooling
- Programmable Thermostat
- Well
- Water Heater
- Septic Tank
Community Details
- Association fees include gated entry
- Mandatory home owners association
Listing and Financial Details
- Legal Lot and Block 006 / 001
Ownership History
Purchase Details
Home Financials for this Owner
Home Financials are based on the most recent Mortgage that was taken out on this home.Purchase Details
Similar Homes in the area
Home Values in the Area
Average Home Value in this Area
Purchase History
| Date | Buyer | Sale Price | Title Company |
|---|---|---|---|
| Creed Warren | $485,000 | Stewart Title Of Oklahoma In | |
| Sheffield Michael L | -- | Stewart Title Oklahoma Inc | |
| C & C Vorderlandwehr Inc | $57,500 | Oklahoma City Abstract & Tit |
Mortgage History
| Date | Status | Borrower | Loan Amount |
|---|---|---|---|
| Open | Creed Warren | $387,920 | |
| Previous Owner | Sheffield Michael L | $331,515 | |
| Previous Owner | Sheffield Michael L | $328,000 | |
| Previous Owner | Sheffield Michael L | $46,800 |
Property History
| Date | Event | Price | Change | Sq Ft Price |
|---|---|---|---|---|
| 04/09/2018 04/09/18 | Sold | $484,900 | 0.0% | $142 / Sq Ft |
| 03/09/2018 03/09/18 | Pending | -- | -- | -- |
| 03/09/2018 03/09/18 | For Sale | $484,900 | -- | $142 / Sq Ft |
Tax History Compared to Growth
Tax History
| Year | Tax Paid | Tax Assessment Tax Assessment Total Assessment is a certain percentage of the fair market value that is determined by local assessors to be the total taxable value of land and additions on the property. | Land | Improvement |
|---|---|---|---|---|
| 2024 | $6,020 | $60,635 | $14,175 | $46,460 |
| 2023 | $6,020 | $57,747 | $14,521 | $43,226 |
| 2022 | $5,755 | $54,997 | $13,299 | $41,698 |
| 2021 | $5,455 | $52,379 | $13,745 | $38,634 |
| 2020 | $5,258 | $49,885 | $13,898 | $35,987 |
| 2019 | $5,307 | $50,105 | $13,898 | $36,207 |
| 2018 | $5,021 | $48,125 | $0 | $0 |
| 2017 | $5,062 | $48,729 | $13,402 | $35,327 |
| 2016 | $4,976 | $48,014 | $13,402 | $34,612 |
| 2015 | $4,833 | $46,720 | $13,402 | $33,318 |
| 2014 | $4,721 | $45,721 | $13,402 | $32,319 |
Agents Affiliated with this Home
-
Shannon Smith
S
Seller's Agent in 2018
Shannon Smith
Modern Abode Realty
(405) 706-8595
1 in this area
12 Total Sales
-
David Chapman

Buyer's Agent in 2018
David Chapman
Realty 1 LLC
(405) 974-2000
42 Total Sales
Map
Source: MLSOK
MLS Number: 807973
APN: 129921050
- 4600 Clipper Crossing
- 3215 Edinburgh Dr
- 4108 E 30th St
- 2821 Dogwood Dr
- 2809 Dogwood Dr
- 1809 Anadarko
- 1801 Anadarko Place
- 3900 Chickasha
- 3804 Chickasha
- 1209 Territories Dr
- 5900 Waterscape Bay
- 4200 Interstate 35
- 13541 Hickory Way
- 6209 Lakewood Ridge Rd
- 832 Fox Tail Dr
- 732 Fox Bend Trail
- 1017 Gulmor Dr
- 3401 Fox Hill Terrace
- 3601 Rena Dawn Ln
- 608 Fox Hill Dr
- 4617 Clipper Crossing
- 4709 Clipper Crossing
- 4701 Clipper Crossing
- 4609 Clipper Crossing
- 4717 Clipper Crossing
- 4608 Clipper Crossing
- 4601 Clipper Crossing
- 4616 Clipper Crossing
- 4725 Clipper Crossing
- 2500 Perth Dr
- 4816 Clipper Crossing
- 4700 Clipper Crossing
- 4509 Clipper Crossing
- 4708 Clipper Crossing
- 2700 Perth Dr
- 4817 Clipper Crossing
- 4800 Clipper Crossing
- 2816 Perth Dr
- 4501 Clipper Crossing
- 2808 Perth Dr
