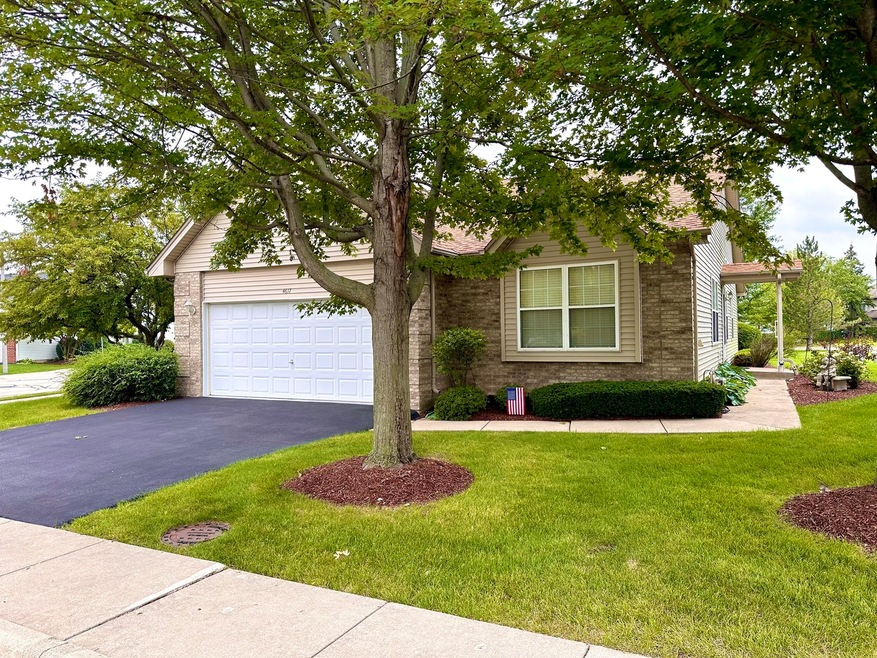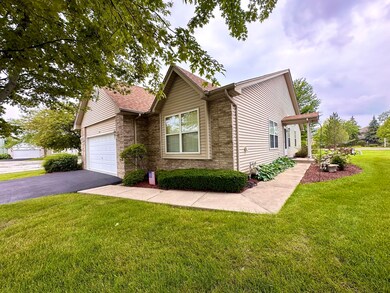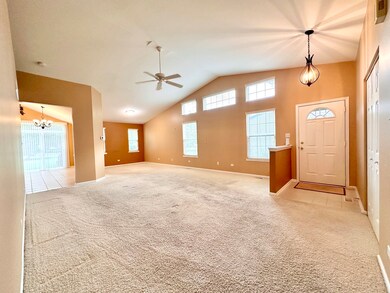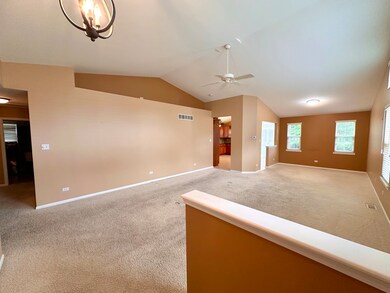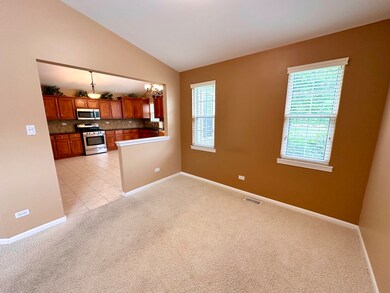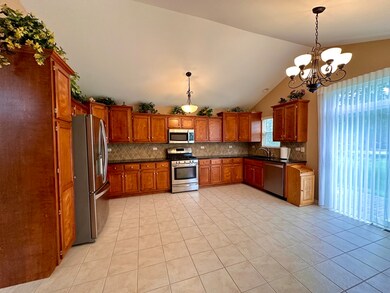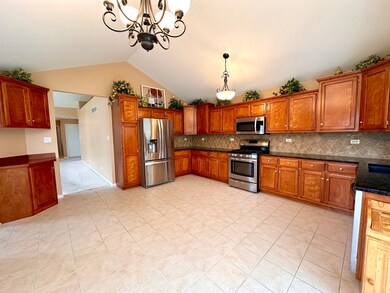
4617 Kylemore Ct Joliet, IL 60431
Fall Creek NeighborhoodHighlights
- Ranch Style House
- 2 Car Attached Garage
- Forced Air Heating and Cooling System
- Corner Lot
- Laundry closet
- Combination Dining and Living Room
About This Home
As of September 2024Fantastic Corner Lot Ranch Home in a Gated Community with so much to offer! Walk in to spacious Great Room with Vaulted Ceilings, extra large Kitchen with Updated Cabinets for tons of accessory storage, Stainless Steel Appliances, space for dining table in the kitchen area or in the dedicated dining space. Sliding Door to back paver patio off kitchen. Primary Bedroom has en-suite Updated Bathroom. Partially finished basement has great bonus space, with 2 slush coated crawl spaces for ample storage. Roof replaced in 2019. Home is centrally located to highways, shopping, restaurants and most everything else you could want!
Home Details
Home Type
- Single Family
Year Built
- Built in 2002
Lot Details
- Lot Dimensions are 60x98x39x106
- Corner Lot
HOA Fees
- $155 Monthly HOA Fees
Parking
- 2 Car Attached Garage
- Garage Transmitter
- Garage Door Opener
- Driveway
- Parking Space is Owned
Home Design
- Ranch Style House
Interior Spaces
- 1,725 Sq Ft Home
- Combination Dining and Living Room
Kitchen
- Range
- Microwave
- Dishwasher
Bedrooms and Bathrooms
- 3 Bedrooms
- 3 Potential Bedrooms
- 2 Full Bathrooms
Laundry
- Laundry closet
- Dryer
- Washer
Finished Basement
- Partial Basement
- Crawl Space
Schools
- Joliet West High School
Utilities
- Forced Air Heating and Cooling System
- Heating System Uses Natural Gas
Community Details
- Association fees include lawn care, snow removal
- Association Phone (815) 744-6822
- Waterford Pointe Subdivision
- Property managed by AMG Mangement Group
Listing and Financial Details
- Other Tax Exemptions
Ownership History
Purchase Details
Home Financials for this Owner
Home Financials are based on the most recent Mortgage that was taken out on this home.Purchase Details
Purchase Details
Purchase Details
Home Financials for this Owner
Home Financials are based on the most recent Mortgage that was taken out on this home.Purchase Details
Home Financials for this Owner
Home Financials are based on the most recent Mortgage that was taken out on this home.Purchase Details
Similar Homes in the area
Home Values in the Area
Average Home Value in this Area
Purchase History
| Date | Type | Sale Price | Title Company |
|---|---|---|---|
| Special Warranty Deed | $168,000 | Attorneys Title Guaranty Fun | |
| Sheriffs Deed | -- | None Available | |
| Sheriffs Deed | $205,915 | None Available | |
| Warranty Deed | $232,000 | First American Title | |
| Deed | $217,000 | Multiple | |
| Deed | $196,500 | First American Title |
Mortgage History
| Date | Status | Loan Amount | Loan Type |
|---|---|---|---|
| Open | $335,000 | VA | |
| Previous Owner | $192,000 | New Conventional | |
| Previous Owner | $165,000 | New Conventional | |
| Previous Owner | $130,000 | Fannie Mae Freddie Mac | |
| Previous Owner | $140,000 | Credit Line Revolving | |
| Previous Owner | $18,007 | Unknown | |
| Previous Owner | $155,000 | Purchase Money Mortgage |
Property History
| Date | Event | Price | Change | Sq Ft Price |
|---|---|---|---|---|
| 09/16/2024 09/16/24 | Sold | $335,000 | +1.5% | $194 / Sq Ft |
| 08/12/2024 08/12/24 | Pending | -- | -- | -- |
| 08/08/2024 08/08/24 | For Sale | $330,000 | +96.4% | $191 / Sq Ft |
| 12/26/2013 12/26/13 | Sold | $168,000 | +1.9% | $102 / Sq Ft |
| 12/03/2013 12/03/13 | Pending | -- | -- | -- |
| 11/12/2013 11/12/13 | For Sale | $164,900 | -- | $100 / Sq Ft |
Tax History Compared to Growth
Tax History
| Year | Tax Paid | Tax Assessment Tax Assessment Total Assessment is a certain percentage of the fair market value that is determined by local assessors to be the total taxable value of land and additions on the property. | Land | Improvement |
|---|---|---|---|---|
| 2023 | -- | $87,894 | $14,943 | $72,951 |
| 2022 | $0 | $79,263 | $14,140 | $65,123 |
| 2021 | $0 | $74,565 | $13,302 | $61,263 |
| 2020 | $2,520 | $70,535 | $13,302 | $57,233 |
| 2019 | $2,520 | $67,660 | $12,760 | $54,900 |
| 2018 | $0 | $60,910 | $12,760 | $48,150 |
| 2017 | $0 | $55,510 | $12,760 | $42,750 |
| 2016 | $0 | $52,860 | $12,760 | $40,100 |
| 2015 | $5,033 | $49,910 | $12,160 | $37,750 |
| 2014 | $5,033 | $50,060 | $12,160 | $37,900 |
| 2013 | $5,033 | $56,288 | $12,160 | $44,128 |
Agents Affiliated with this Home
-
D
Seller's Agent in 2024
Donna Hahn
Rozanski Realty
-
M
Buyer's Agent in 2024
Michael Bempah
Real Broker LLC
-
J
Seller's Agent in 2013
Joan Eslinger
Advantage Realty, Inc.
-
M
Buyer's Agent in 2013
Maribel Martinez
Karges Realty
Map
Source: Midwest Real Estate Data (MRED)
MLS Number: 12134061
APN: 06-03-326-034
- 1109 Kerry Ln
- 4705 Peacock Ln
- 4906 Montauk Dr Unit 285
- 807 Summit Creek Dr
- 1306 Riverview Dr
- 5109 New Haven Ct Unit 4
- 622 Parkshore Dr
- 1301 Bridgehampton Dr Unit 2
- 1519 Parkside Dr Unit 1
- 1416 Brookfield Dr
- 605 Parkshore Dr
- 608 Edgebrook Dr
- 515 David Dr
- 513 Carla Dr
- 1710 Chestnut Hill Rd
- 5209 Meadowbrook St
- 3917 Jonathan Simpson Dr
- 1818 Olde Mill Rd Unit 2
- 1104 Breckenridge Ln
- 818 N Edgewater Ln
