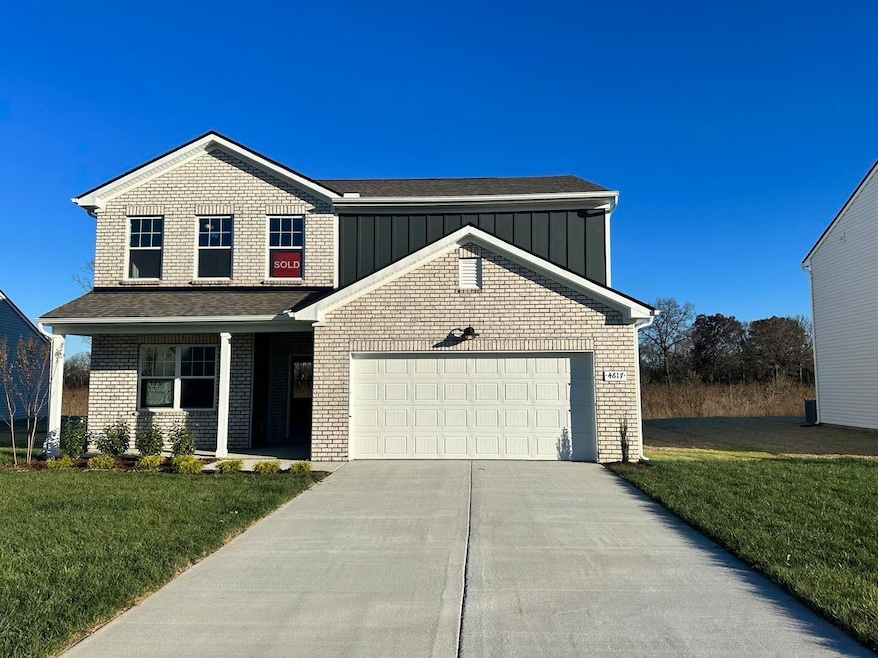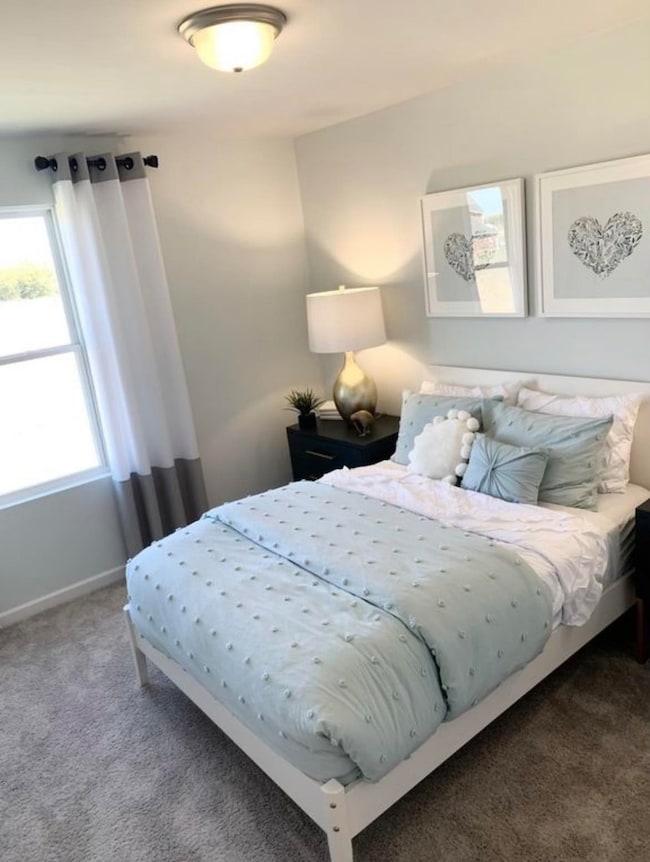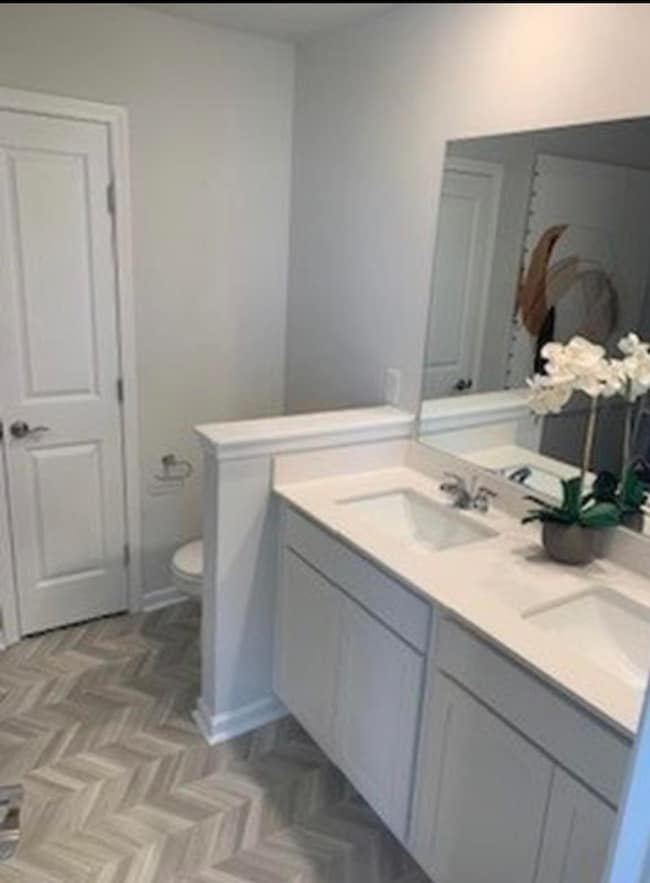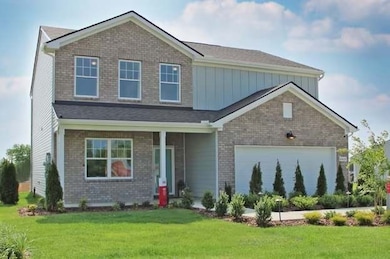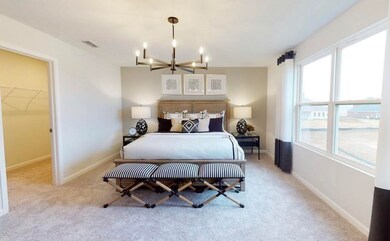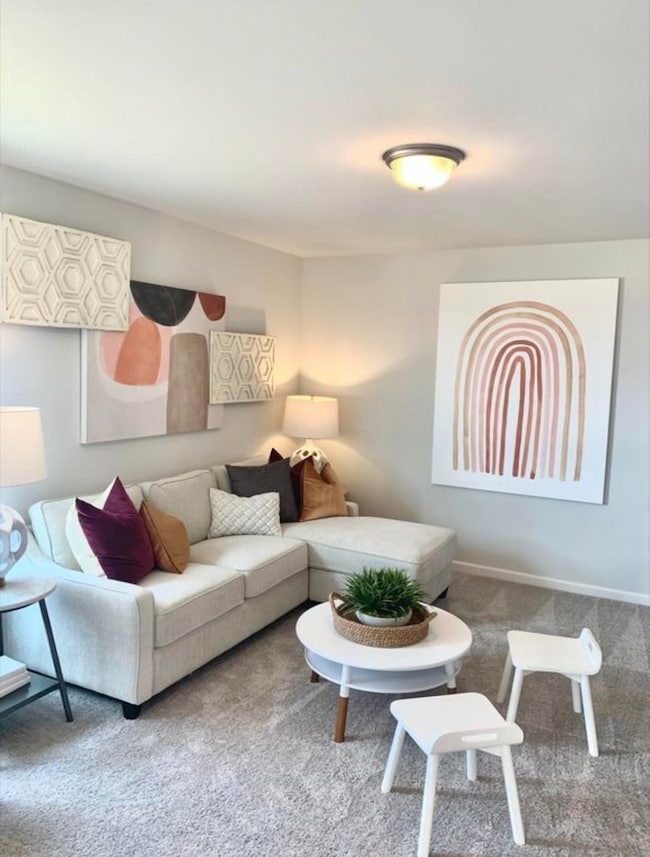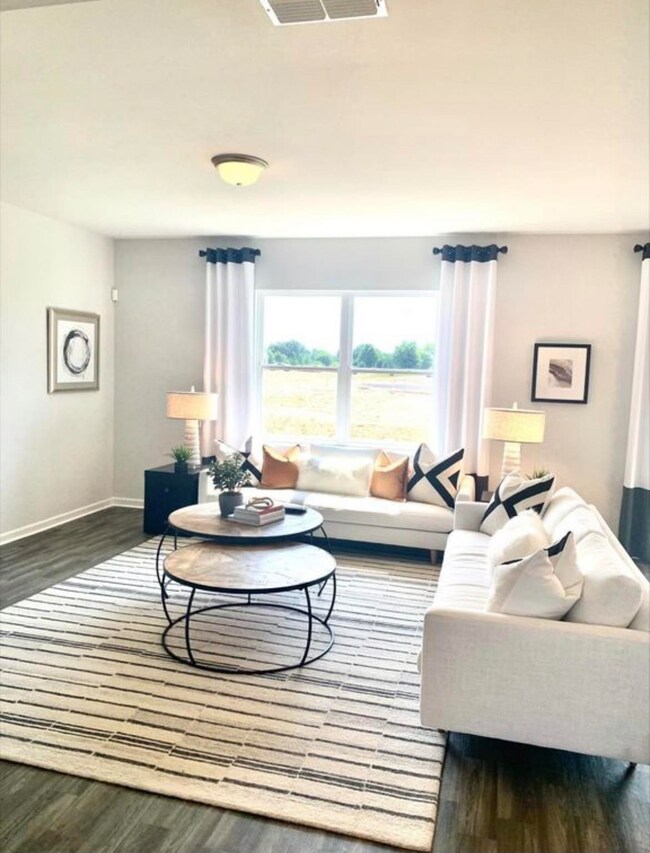4617 Marcus Venture Place Murfreesboro, TN 37127
4
Beds
4
Baths
2,358
Sq Ft
2023
Built
Highlights
- Clubhouse
- Great Room
- Stainless Steel Appliances
- Buchanan Elementary School Rated A-
- No HOA
- 2 Car Attached Garage
About This Home
Enjoy this 4-bedroom, 2.5-bath Rosella home featuring an open-concept great room with a stunning kitchen, upgraded finishes, and ample storage. Upstairs offers a versatile loft, a spacious owner’s suite with a huge walk-in closet, and a beautifully designed owner’s bath.
Home Details
Home Type
- Single Family
Est. Annual Taxes
- $1,866
Year Built
- Built in 2023
Parking
- 2 Car Attached Garage
Home Design
- Brick Exterior Construction
Interior Spaces
- 2,358 Sq Ft Home
- Property has 2 Levels
- Great Room
Kitchen
- Built-In Electric Oven
- Cooktop
- Microwave
- Freezer
- Stainless Steel Appliances
Flooring
- Carpet
- Concrete
Bedrooms and Bathrooms
- 4 Bedrooms
Laundry
- Dryer
- Washer
Schools
- Plainview Elementary School
- Christiana Middle School
- Riverdale High School
Utilities
- Central Heating and Cooling System
- Septic Tank
Listing and Financial Details
- Property Available on 11/1/25
- The owner pays for association fees
- Rent includes association fees
- Assessor Parcel Number 149C E 01700 R0134579
Community Details
Overview
- No Home Owners Association
- Rucker Landing Sec 4 Ph 3 Amend Subdivision
Amenities
- Clubhouse
Recreation
- Dog Park
Map
Source: Realtracs
MLS Number: 3051487
APN: 149C-E-017.00-000
Nearby Homes
- 4527 Marcus Venture Place
- 4339 Calusa Dr
- 4337 Calusa Dr
- 4335 Calusa Dr
- 4331 Calusa Dr
- 4329 Calusa Dr
- 4327 Calusa Dr
- 4325 Calusa Dr
- 4349 Doral Dr
- 213 Ramsey Rd
- 1840 Streamsong Dr
- 4349 Spyglass Dr
- 1847 Streamsong Dr
- 1845 Streamsong Dr
- 1843 Streamsong Dr
- 4316 Doral Dr
- 4203 Sarazen Ln
- 2410 Lightbend Dr
- 1324 Sunray Dr
- 4262 Golden Sun Ct
- 1839 Bethpage Dr
- 4340 Doral Dr
- 4319 Spyglass Dr
- 4318 Spyglass Dr
- 1858 Warmingfield Dr
- 4216 Spyglass Dr
- 1913 Warmingfield Dr
- 2516 Lightbend Dr
- 1439 Sunray Dr
- 1740 Warmingfield Dr
- 4116 Suntropic Ln
- 4219 Golden Sun Ct
- 204 Homewood Dr
- 2945 Elam Rd
- 2703 Candlewick Ct
- 2215 Ambergate Dr
- 4422 Meadowland Dr
- 1918 Cross Creek Dr
- 2306 Curbow Dr
- 2307 Curbow Dr
