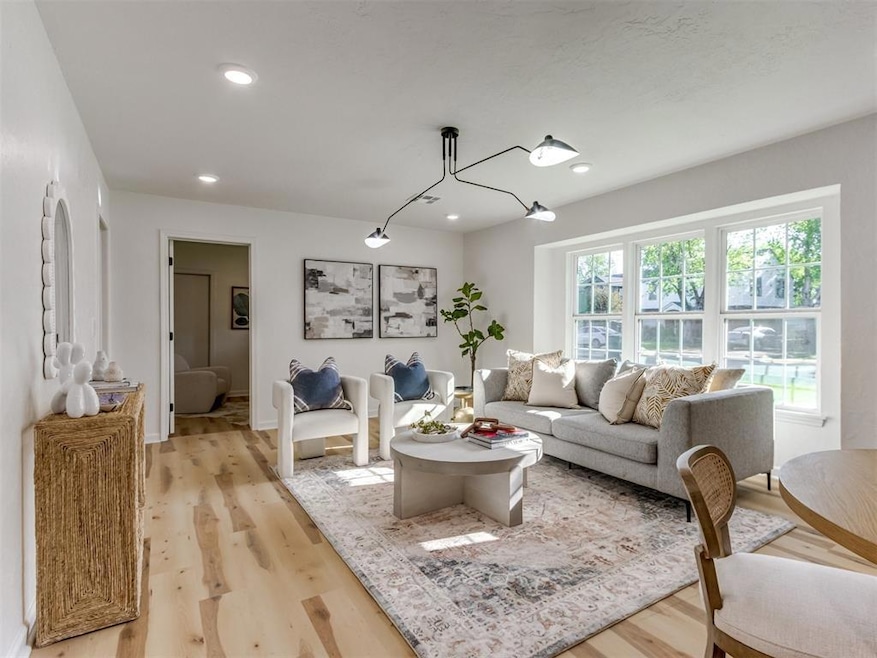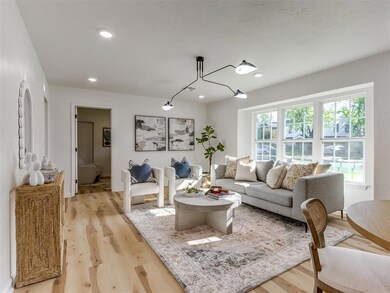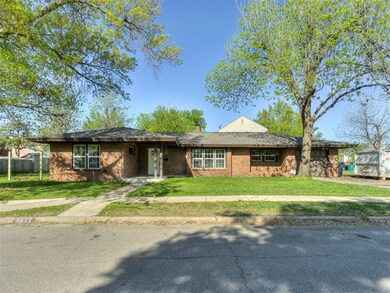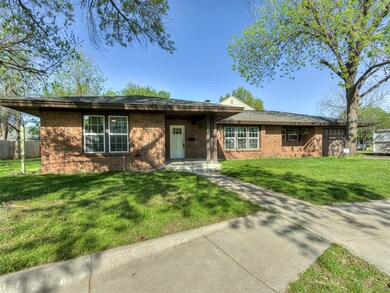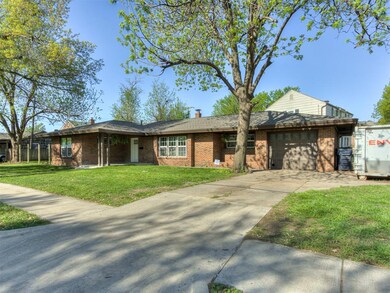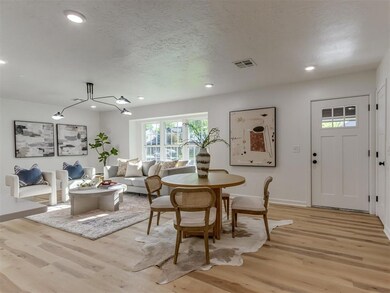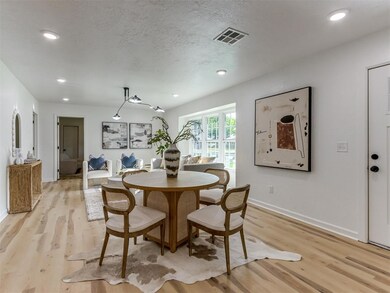
4617 N Miller Ave Oklahoma City, OK 73112
Mayfair West NeighborhoodHighlights
- Ranch Style House
- Home Office
- Circular Driveway
- Corner Lot
- Covered patio or porch
- 1 Car Attached Garage
About This Home
As of May 2025Renovated ranch style home in ideally located in Mayfair Heights near NW 50th and May. The home is within walking distance of OKC’s newest retail development The Oak. Beautiful remodel with perfect blend of modern & classic touches. The home features an open floor plan with natural light. The primary has a large walk-in closet and a luxurious master bathroom. The updates include interior, exterior paint, roof, windows, flooring, light and plumbing fixtures, cabinets, quartz counters, interior and exterior doors, trim, tile, tubs, flooring and much more.
Home Details
Home Type
- Single Family
Est. Annual Taxes
- $935
Year Built
- Built in 1948
Lot Details
- 8,377 Sq Ft Lot
- Corner Lot
Parking
- 1 Car Attached Garage
- Circular Driveway
Home Design
- Ranch Style House
- Slab Foundation
- Brick Frame
- Architectural Shingle Roof
Interior Spaces
- 1,620 Sq Ft Home
- Ceiling Fan
- Home Office
- Inside Utility
- Laundry Room
- Vinyl Flooring
- Attic Vents
- Fire and Smoke Detector
Kitchen
- Gas Oven
- Gas Range
- Free-Standing Range
- Microwave
- Dishwasher
- Disposal
Bedrooms and Bathrooms
- 3 Bedrooms
- 2 Full Bathrooms
Outdoor Features
- Covered patio or porch
Schools
- Monroe Elementary School
- Dove Science Academy Middle School
- Classen High School Of Advanced Studies
Utilities
- Central Heating and Cooling System
- Water Heater
Listing and Financial Details
- Legal Lot and Block 1 / 6
Ownership History
Purchase Details
Home Financials for this Owner
Home Financials are based on the most recent Mortgage that was taken out on this home.Purchase Details
Home Financials for this Owner
Home Financials are based on the most recent Mortgage that was taken out on this home.Purchase Details
Similar Homes in Oklahoma City, OK
Home Values in the Area
Average Home Value in this Area
Purchase History
| Date | Type | Sale Price | Title Company |
|---|---|---|---|
| Warranty Deed | $295,000 | Chicago Title | |
| Warranty Deed | $295,000 | Chicago Title | |
| Warranty Deed | $160,500 | Chicago Title | |
| Warranty Deed | $160,500 | Chicago Title | |
| Personal Reps Deed | $123,000 | Chicago Title |
Mortgage History
| Date | Status | Loan Amount | Loan Type |
|---|---|---|---|
| Open | $236,000 | New Conventional | |
| Closed | $236,000 | New Conventional | |
| Previous Owner | $218,700 | New Conventional | |
| Closed | $0 | Purchase Money Mortgage |
Property History
| Date | Event | Price | Change | Sq Ft Price |
|---|---|---|---|---|
| 05/12/2025 05/12/25 | Sold | $295,000 | 0.0% | $182 / Sq Ft |
| 04/17/2025 04/17/25 | Pending | -- | -- | -- |
| 04/16/2025 04/16/25 | For Sale | $295,000 | +84.3% | $182 / Sq Ft |
| 01/17/2025 01/17/25 | Sold | $160,023 | +3.2% | $104 / Sq Ft |
| 12/11/2024 12/11/24 | Pending | -- | -- | -- |
| 12/06/2024 12/06/24 | Price Changed | $155,000 | -3.1% | $101 / Sq Ft |
| 11/22/2024 11/22/24 | Price Changed | $160,000 | -5.9% | $104 / Sq Ft |
| 11/03/2024 11/03/24 | For Sale | $170,000 | -- | $111 / Sq Ft |
Tax History Compared to Growth
Tax History
| Year | Tax Paid | Tax Assessment Tax Assessment Total Assessment is a certain percentage of the fair market value that is determined by local assessors to be the total taxable value of land and additions on the property. | Land | Improvement |
|---|---|---|---|---|
| 2024 | $935 | $8,609 | $2,470 | $6,139 |
| 2023 | $935 | $8,609 | $1,992 | $6,617 |
| 2022 | $895 | $8,609 | $2,414 | $6,195 |
| 2021 | $896 | $8,609 | $2,609 | $6,000 |
| 2020 | $906 | $8,609 | $2,869 | $5,740 |
| 2019 | $905 | $8,609 | $2,383 | $6,226 |
| 2018 | $863 | $8,610 | $0 | $0 |
| 2017 | $862 | $8,609 | $2,807 | $5,802 |
| 2016 | $863 | $8,609 | $2,807 | $5,802 |
| 2015 | $871 | $8,609 | $2,726 | $5,883 |
| 2014 | $842 | $8,394 | $2,726 | $5,668 |
Agents Affiliated with this Home
-
Matt Jones
M
Seller's Agent in 2025
Matt Jones
The 405 Agency LLC
(405) 409-1058
2 in this area
34 Total Sales
-
Tyler Weinrich

Seller's Agent in 2025
Tyler Weinrich
Homestead + Co
(405) 641-7659
1 in this area
139 Total Sales
-
Amy Wilson

Buyer's Agent in 2025
Amy Wilson
Keller Williams-Yukon
(405) 615-1343
3 in this area
94 Total Sales
Map
Source: MLSOK
MLS Number: 1165204
APN: 059750830
- 2721 NW 45th St
- 4516 N Miller Ave
- 4809 N Pate Ave
- 2824 NW 47th St
- 4700 N Mayfair Dr
- 2832 NW 45th St
- 2800 NW 43rd St
- 2816 NW 43rd St
- 2642 NW 42nd St
- 2836 NW 43rd St
- 4812 N Villa Ave
- 2705 NW 40th St
- 2920 NW 48th St
- 2517 NW 49th Place
- 2451 NW 42nd St
- 2427 NW 43rd Cir
- 2944 NW 48th St
- 2530 NW 51st St
- 5301 N Miller Ave
- 2401 NW 48th St
