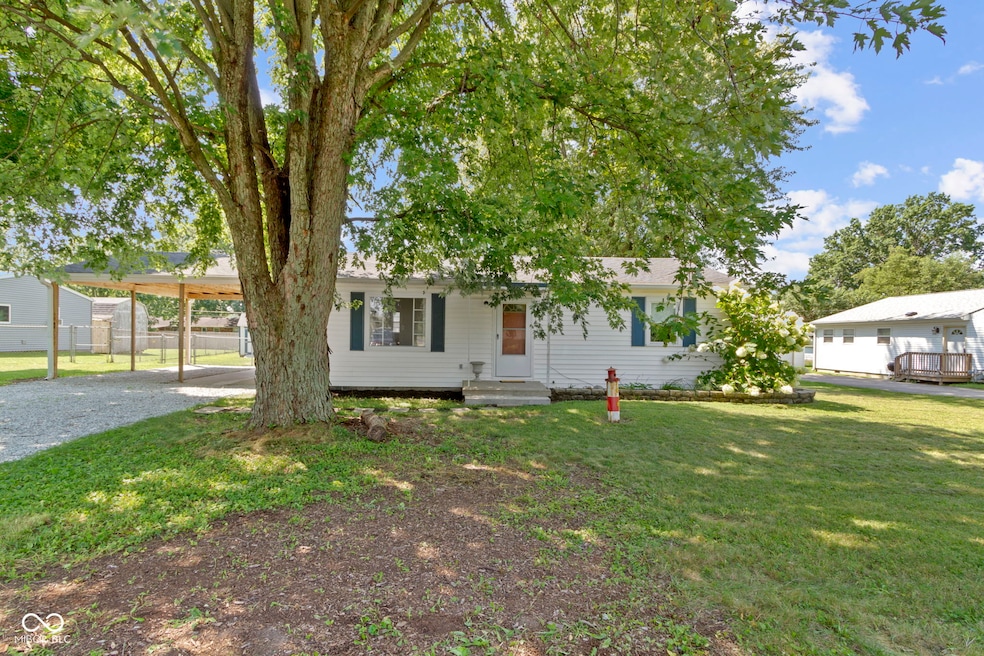
4617 Shelbyville Rd Indianapolis, IN 46237
South Emerson NeighborhoodEstimated payment $1,141/month
Total Views
581
3
Beds
1
Bath
912
Sq Ft
$197
Price per Sq Ft
Highlights
- Very Popular Property
- Ranch Style House
- Galley Kitchen
- Mature Trees
- No HOA
- 2-minute walk to Tolin-Akeman Park
About This Home
Gardeners delight in this 3 bedroom, 1 bath bungalow on nearly a 1/2 acre lot. Rural feel, yet close to city amenities, shopping, and highways. Newer HVAC, city utilites, long driveway and 2 car covered car port. Large yard is fully fenced in with beautiful raised garden beds, gorgeous sunflowers and herbs. Storage barn is perfect for storing all your gardening and other outdoor essentials! Move-in ready and available for a fast closing! Don't miss out on this true gem!
Home Details
Home Type
- Single Family
Est. Annual Taxes
- $1,914
Year Built
- Built in 1955
Lot Details
- 0.37 Acre Lot
- Mature Trees
Parking
- Carport
Home Design
- Ranch Style House
- Block Foundation
- Vinyl Siding
Interior Spaces
- 912 Sq Ft Home
- Woodwork
- Paddle Fans
- Combination Dining and Living Room
- Pull Down Stairs to Attic
- Fire and Smoke Detector
Kitchen
- Galley Kitchen
- Electric Oven
- Microwave
Bedrooms and Bathrooms
- 3 Bedrooms
- 1 Full Bathroom
Outdoor Features
- Outdoor Storage
Utilities
- Forced Air Heating and Cooling System
- Gas Water Heater
Community Details
- No Home Owners Association
- Southern Heights Subdivision
Listing and Financial Details
- Tax Lot 6
- Assessor Parcel Number 491504118005000500
Map
Create a Home Valuation Report for This Property
The Home Valuation Report is an in-depth analysis detailing your home's value as well as a comparison with similar homes in the area
Home Values in the Area
Average Home Value in this Area
Tax History
| Year | Tax Paid | Tax Assessment Tax Assessment Total Assessment is a certain percentage of the fair market value that is determined by local assessors to be the total taxable value of land and additions on the property. | Land | Improvement |
|---|---|---|---|---|
| 2024 | $1,792 | $159,400 | $22,500 | $136,900 |
| 2023 | $1,792 | $150,300 | $22,500 | $127,800 |
| 2022 | $1,698 | $138,400 | $22,500 | $115,900 |
| 2021 | $1,519 | $122,200 | $22,500 | $99,700 |
| 2020 | $1,355 | $113,700 | $22,500 | $91,200 |
| 2019 | $873 | $89,200 | $14,500 | $74,700 |
| 2018 | $776 | $84,000 | $14,500 | $69,500 |
| 2017 | $732 | $82,000 | $14,500 | $67,500 |
| 2016 | $574 | $71,700 | $14,500 | $57,200 |
| 2014 | $441 | $71,300 | $14,500 | $56,800 |
| 2013 | $537 | $71,300 | $14,500 | $56,800 |
Source: Public Records
Property History
| Date | Event | Price | Change | Sq Ft Price |
|---|---|---|---|---|
| 08/20/2025 08/20/25 | For Sale | $180,000 | +56.5% | $197 / Sq Ft |
| 09/19/2019 09/19/19 | Sold | $115,000 | 0.0% | $126 / Sq Ft |
| 08/20/2019 08/20/19 | Pending | -- | -- | -- |
| 08/20/2019 08/20/19 | For Sale | $115,000 | +48.4% | $126 / Sq Ft |
| 06/09/2016 06/09/16 | Sold | $77,500 | 0.0% | $85 / Sq Ft |
| 04/30/2016 04/30/16 | Off Market | $77,500 | -- | -- |
| 03/25/2016 03/25/16 | Price Changed | $82,500 | -2.9% | $90 / Sq Ft |
| 02/12/2016 02/12/16 | Price Changed | $85,000 | -5.5% | $93 / Sq Ft |
| 02/01/2016 02/01/16 | For Sale | $89,900 | -- | $99 / Sq Ft |
Source: MIBOR Broker Listing Cooperative®
Purchase History
| Date | Type | Sale Price | Title Company |
|---|---|---|---|
| Warranty Deed | $115,000 | Stewart Title | |
| Deed | -- | Ctic | |
| Warranty Deed | -- | Ctic | |
| Quit Claim Deed | -- | -- | |
| Warranty Deed | -- | None Available |
Source: Public Records
Mortgage History
| Date | Status | Loan Amount | Loan Type |
|---|---|---|---|
| Open | $109,250 | New Conventional | |
| Closed | $109,250 | New Conventional | |
| Previous Owner | $71,263 | New Conventional | |
| Previous Owner | $71,263 | New Conventional | |
| Previous Owner | $72,449 | FHA | |
| Previous Owner | $79,748 | FHA |
Source: Public Records
Similar Homes in the area
Source: MIBOR Broker Listing Cooperative®
MLS Number: 22057333
APN: 49-15-04-118-005.000-500
Nearby Homes
- 5321 S Linwood Ave
- 5133 Gray Rd
- 1615 S 9th Ave
- 4028 Oakfield Dr
- 4109 E Epler Ave
- 4001 Oakfield Dr
- 3948 Oak Harbor Ln
- 325 Dangerfield Dr
- 1450 Biloxi Ln
- 3944 Cherry Blossom Blvd
- 5218 Padre Ln
- 5617 S Emerson Ave
- 4825 Goldenrain Ct
- 4311 Stone Mill Dr
- 5335 Rum Cherry Way
- 5515 Gateridge Ln
- 5051 Arling Ct
- 5150 Arling Dr
- 5244 Shelbyville Rd
- 3902 Jekyll Ct
- 4880 Willow Glen Dr
- 4929 Red Robin Dr
- 5500 Emerson Way
- 5140 Emerson Village Place
- 4534 Stone Mill Dr
- 4651 Mimi Dr
- 4649 Strawbridge St
- 5314 Yucatan Dr
- 3315 Chamberlin Dr
- 5530 Yucatan Dr
- 3410 Rue Chanel
- 3708 Lickridge Lane North Dr
- 5507 Armstrong Dr
- 240 Grovewood Place
- 6407 Perry Pines Ct
- 5961 Brouse Dr
- 5984 Heathmoore Dr
- 4335 Blue Ribbon Rd
- 147 Diplomat Ct
- 4233 Carson Ln






