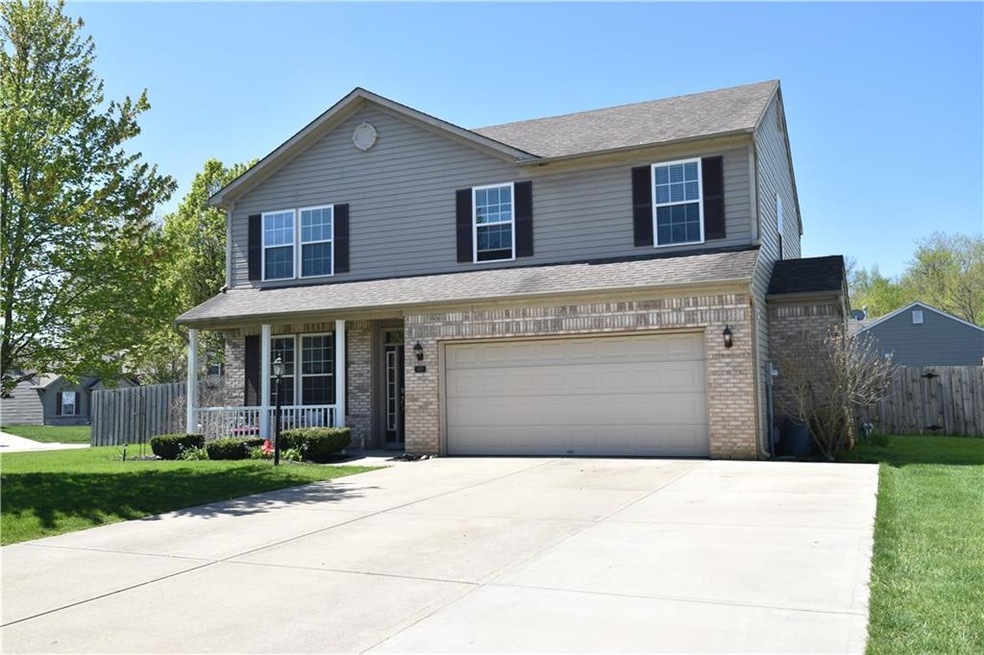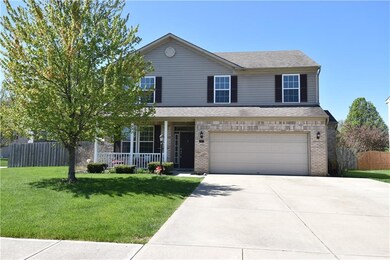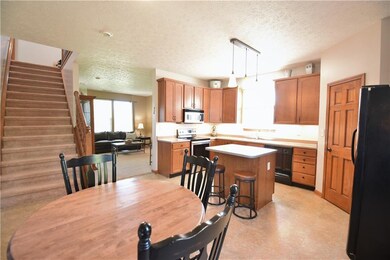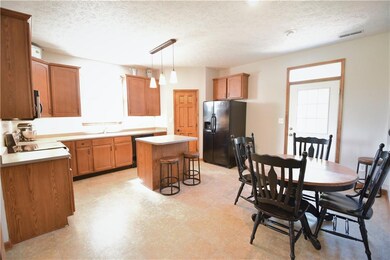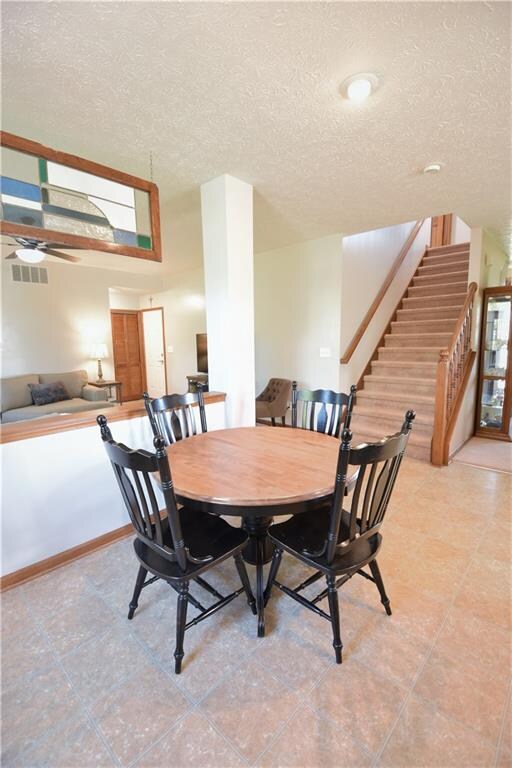
4617 W Stonehaven Ln New Palestine, IN 46163
Estimated Value: $288,000 - $324,000
Highlights
- Vaulted Ceiling
- Traditional Architecture
- 2 Car Attached Garage
- New Palestine Jr High School Rated A-
- Breakfast Room
- Programmable Thermostat
About This Home
As of July 2020Immaculate home in the perfect location! 3 bdrms + versatile loft! BRAND NEW AC, FURNACE, & WATER HEATER!!! Soaring 9 ft ceilings! Extra spacious kitchen w/ gorgeous 42" cabinets, walk-in pantry, & island! French doors lead to HUGE master suite boasting vaulted ceiling, his/her closets, & dbl sinks. Cozy gas fireplace! New paint throughout! Convenient upstairs laundry! Newer carpet! Stylish newly remodeled half bath! Extended driveway! Lovely brick facade! Charming front porch! Luscious landscaping envelope deck patio & firepit; surrounded by newer privacy fence. You'll forget you're walking distance from downtown New Pal; highschool, FrostyBoy, Needlers Grocery & Gettingers Meat Market! Eligible for USDA Rural Housing Loan!
Last Agent to Sell the Property
F.C. Tucker Company License #RB14033698 Listed on: 05/27/2020

Last Buyer's Agent
Troy Dixon
Compass Indiana, LLC

Home Details
Home Type
- Single Family
Est. Annual Taxes
- $1,598
Year Built
- Built in 2004
Lot Details
- 0.26 Acre Lot
- Privacy Fence
- Back Yard Fenced
Parking
- 2 Car Attached Garage
- Driveway
Home Design
- Traditional Architecture
- Brick Exterior Construction
- Slab Foundation
- Vinyl Siding
Interior Spaces
- 2-Story Property
- Vaulted Ceiling
- Gas Log Fireplace
- Living Room with Fireplace
- Breakfast Room
- Attic Access Panel
- Laundry on upper level
Kitchen
- Electric Oven
- Built-In Microwave
- Dishwasher
- Disposal
Bedrooms and Bathrooms
- 3 Bedrooms
Home Security
- Carbon Monoxide Detectors
- Fire and Smoke Detector
Outdoor Features
- Fire Pit
Utilities
- Forced Air Heating and Cooling System
- Programmable Thermostat
- Gas Water Heater
Community Details
- Association fees include maintenance
- Bridgewood Subdivision
- Property managed by Bridgewood Home Owners Association
- The community has rules related to covenants, conditions, and restrictions
Listing and Financial Details
- Assessor Parcel Number 301029203047000013
Ownership History
Purchase Details
Home Financials for this Owner
Home Financials are based on the most recent Mortgage that was taken out on this home.Purchase Details
Purchase Details
Home Financials for this Owner
Home Financials are based on the most recent Mortgage that was taken out on this home.Similar Homes in New Palestine, IN
Home Values in the Area
Average Home Value in this Area
Purchase History
| Date | Buyer | Sale Price | Title Company |
|---|---|---|---|
| Elliott Korey Michael | -- | None Available | |
| Taylor Dye Ronna Kay | -- | -- | |
| Gluff Damon Ray | -- | -- |
Mortgage History
| Date | Status | Borrower | Loan Amount |
|---|---|---|---|
| Open | Elliott Korey Michael | $204,725 | |
| Previous Owner | Taylor Dye Ronna Kay | $29,150 | |
| Previous Owner | Taylor Dye Ronna Kay | $16,000 | |
| Previous Owner | Taylor Dye Ronna Kay | $15,831 | |
| Previous Owner | Gluff Damon Ray | $169,805 |
Property History
| Date | Event | Price | Change | Sq Ft Price |
|---|---|---|---|---|
| 07/13/2020 07/13/20 | Sold | $215,500 | +2.7% | $104 / Sq Ft |
| 05/28/2020 05/28/20 | Pending | -- | -- | -- |
| 05/27/2020 05/27/20 | For Sale | $209,900 | -- | $102 / Sq Ft |
Tax History Compared to Growth
Tax History
| Year | Tax Paid | Tax Assessment Tax Assessment Total Assessment is a certain percentage of the fair market value that is determined by local assessors to be the total taxable value of land and additions on the property. | Land | Improvement |
|---|---|---|---|---|
| 2024 | $2,581 | $262,700 | $53,000 | $209,700 |
| 2023 | $2,581 | $240,300 | $53,000 | $187,300 |
| 2022 | $2,096 | $213,700 | $29,200 | $184,500 |
| 2021 | $1,792 | $177,700 | $29,200 | $148,500 |
| 2020 | $1,653 | $166,800 | $29,200 | $137,600 |
| 2019 | $1,676 | $168,500 | $29,200 | $139,300 |
| 2018 | $1,612 | $165,300 | $29,200 | $136,100 |
| 2017 | $1,582 | $160,200 | $29,200 | $131,000 |
| 2016 | $1,567 | $156,700 | $27,800 | $128,900 |
| 2014 | $1,571 | $157,100 | $26,500 | $130,600 |
| 2013 | -- | $153,600 | $26,500 | $127,100 |
Agents Affiliated with this Home
-
Sarah Black

Seller's Agent in 2020
Sarah Black
F.C. Tucker Company
2 in this area
91 Total Sales
-

Buyer's Agent in 2020
Troy Dixon
Compass Indiana, LLC
(317) 480-7905
2 in this area
236 Total Sales
Map
Source: MIBOR Broker Listing Cooperative®
MLS Number: MBR21707978
APN: 30-10-29-203-047.000-013
- 4667 W Meadows Ln
- 4435 W Preserve Pass
- 4465 W Woodbridge Ln
- 4408 W Preserve Pass
- 31 E Mill St
- 3629 S Meadows Ln
- 4844 Morenci Ct
- 3622 S Setting Sun Ln
- 3571 Cedar Creek Ln
- 47 Meadow Dr
- 4683 W Lawrence Way
- 3424 S Lookout Pass
- 5341 W Stonehaven Ln
- 5352 W Us Highway 52
- 3388 S Leonard Rd
- 3441 S Overlook Pass
- 4673 S 400 W
- 4407 W Wandalee Ct
- 4659 W Otway Ln
- 4763 W Tradwell Dr
- 4617 W Stonehaven Ln
- 4639 W Stonehaven Ln
- 4086 S Turning Leaf Ct
- 4651 W Stonehaven Ln
- 4083 S Turning Leaf Ct
- 4089 S Turning Leaf Ct
- 4616 W Stonehaven Ln
- 4094 S Turning Leaf Ct
- 4624 W Stonehaven Ln
- 4604 W Stonehaven Ln
- 4638 W Stonehaven Ln
- 4667 W Stonehaven Ln
- 4097 S Turning Leaf Ct
- 4592 W Stonehaven Ln
- 4102 S Turning Leaf Ct
- 4646 W Stonehaven Ln
- 4588 W Bridgewood Blvd
- 4118 S Woodtrail Ln
- 4159 S Turning Leaf Ct
- 4679 W Stonehaven Ln
