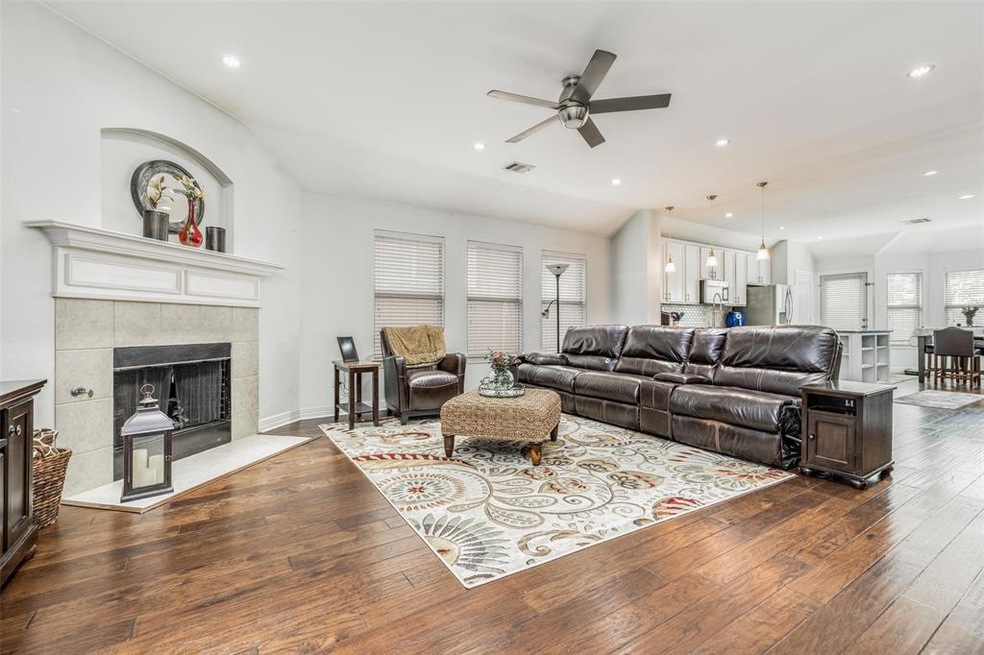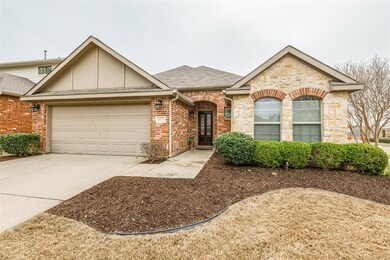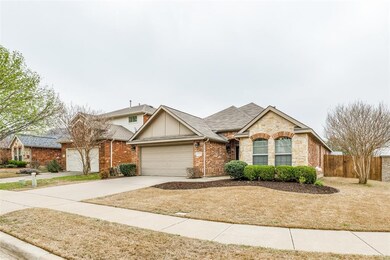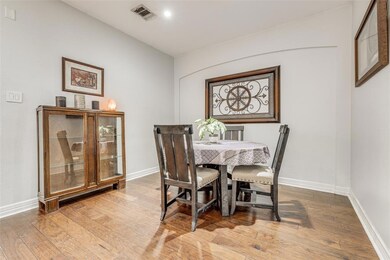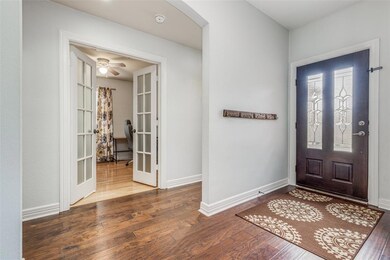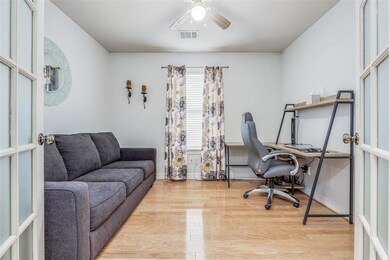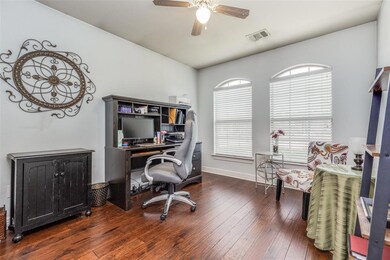
4617 Worchester Ln McKinney, TX 75070
South McKinney NeighborhoodHighlights
- Heated Pool and Spa
- Open Floorplan
- Corner Lot
- Jesse Mcgowen Elementary School Rated A
- Engineered Wood Flooring
- Rear Porch
About This Home
As of April 2023Corner Lot with Pool just in time for summer. Welcome home to this beautifully maintained 1 story situated on a corner lot with an open floorplan perfect for entertaining. The home features: wood floors throughout, chef’s dream kitchen with blue pearl granite counters, island, 5 burner gas range, breakfast bar & nook, sitting or dining area just off LR, recessed lights with LED bulbs & dimming switches, study could be 4th BR. The master suite is a relaxing retreat with views of the pool, the updated bathroom features floating vanities, walk in frameless shower, touchless toilets. The backyard is an outdoor entertaining oasis featuring a pool and spa. All this and conveniently located just minutes from 121 and the new Universal Studios, PGA Hall of Fame, and world class golf courses. The roof is 3 years old and the HVAC system by Daikin is new and HE and wireless controls. The Refrigerator, Washer & Dryer, and Outdoor Storage Shed will be included in the sale.
Last Agent to Sell the Property
VBRG, LLC Brokerage Phone: 214-460-8234 License #0668238 Listed on: 03/08/2023
Home Details
Home Type
- Single Family
Est. Annual Taxes
- $6,617
Year Built
- Built in 2005
Lot Details
- 6,534 Sq Ft Lot
- Wood Fence
- Brick Fence
- Corner Lot
- Sprinkler System
- Back Yard
HOA Fees
- $54 Monthly HOA Fees
Parking
- 2 Car Attached Garage
- Front Facing Garage
- Garage Door Opener
- Driveway
Home Design
- Brick Exterior Construction
- Slab Foundation
- Composition Roof
Interior Spaces
- 2,004 Sq Ft Home
- 1-Story Property
- Open Floorplan
- Built-In Features
- Wood Burning Fireplace
- Gas Fireplace
- <<energyStarQualifiedWindowsToken>>
- Window Treatments
Kitchen
- Eat-In Kitchen
- Gas Range
- Dishwasher
- Kitchen Island
- Disposal
Flooring
- Engineered Wood
- Laminate
- Ceramic Tile
Bedrooms and Bathrooms
- 3 Bedrooms
- Walk-In Closet
- 2 Full Bathrooms
Home Security
- Home Security System
- Fire and Smoke Detector
Eco-Friendly Details
- Energy-Efficient Appliances
- Energy-Efficient Insulation
- Energy-Efficient Thermostat
Pool
- Heated Pool and Spa
- Heated In Ground Pool
- Gunite Pool
- Pool Water Feature
Outdoor Features
- Courtyard
- Patio
- Rear Porch
Schools
- Jesse Mcgowen Elementary School
- Mckinney High School
Utilities
- Central Heating and Cooling System
- Cooling System Powered By Gas
- Underground Utilities
- Gas Water Heater
- High Speed Internet
- Satellite Dish
- Cable TV Available
Listing and Financial Details
- Legal Lot and Block 1 / L
- Assessor Parcel Number R873600L00101
Community Details
Overview
- Association fees include all facilities, ground maintenance
- First Residential Austin Association
- Avalon Ph 4 Subdivision
- Greenbelt
Recreation
- Community Playground
- Community Pool
- Park
Ownership History
Purchase Details
Home Financials for this Owner
Home Financials are based on the most recent Mortgage that was taken out on this home.Purchase Details
Home Financials for this Owner
Home Financials are based on the most recent Mortgage that was taken out on this home.Purchase Details
Home Financials for this Owner
Home Financials are based on the most recent Mortgage that was taken out on this home.Purchase Details
Home Financials for this Owner
Home Financials are based on the most recent Mortgage that was taken out on this home.Purchase Details
Similar Homes in the area
Home Values in the Area
Average Home Value in this Area
Purchase History
| Date | Type | Sale Price | Title Company |
|---|---|---|---|
| Deed | $460,845 | None Listed On Document | |
| Warranty Deed | -- | None Available | |
| Warranty Deed | -- | Hxf-Fatco | |
| Warranty Deed | -- | Rtt | |
| Special Warranty Deed | -- | Stnt |
Mortgage History
| Date | Status | Loan Amount | Loan Type |
|---|---|---|---|
| Open | $346,500 | New Conventional | |
| Closed | $346,500 | New Conventional | |
| Previous Owner | $299,475 | New Conventional | |
| Previous Owner | $299,475 | FHA | |
| Previous Owner | $25,000 | Unknown | |
| Previous Owner | $227,500 | Purchase Money Mortgage | |
| Previous Owner | $178,600 | Purchase Money Mortgage | |
| Previous Owner | $75,025 | No Value Available |
Property History
| Date | Event | Price | Change | Sq Ft Price |
|---|---|---|---|---|
| 04/17/2023 04/17/23 | Sold | -- | -- | -- |
| 03/16/2023 03/16/23 | Pending | -- | -- | -- |
| 03/08/2023 03/08/23 | For Sale | $499,999 | +59.7% | $250 / Sq Ft |
| 03/15/2018 03/15/18 | Sold | -- | -- | -- |
| 02/04/2018 02/04/18 | Pending | -- | -- | -- |
| 01/30/2018 01/30/18 | For Sale | $313,000 | -- | $156 / Sq Ft |
Tax History Compared to Growth
Tax History
| Year | Tax Paid | Tax Assessment Tax Assessment Total Assessment is a certain percentage of the fair market value that is determined by local assessors to be the total taxable value of land and additions on the property. | Land | Improvement |
|---|---|---|---|---|
| 2023 | $7,794 | $363,227 | $105,000 | $374,196 |
| 2022 | $6,617 | $330,206 | $105,000 | $315,721 |
| 2021 | $6,375 | $300,187 | $73,500 | $226,687 |
| 2020 | $6,646 | $294,069 | $72,188 | $221,881 |
| 2019 | $7,026 | $295,556 | $72,188 | $223,368 |
| 2018 | $6,742 | $277,181 | $72,188 | $204,993 |
| 2017 | $6,513 | $267,782 | $72,188 | $195,594 |
| 2016 | $6,303 | $253,877 | $72,188 | $181,689 |
| 2015 | $1,084 | $231,410 | $52,500 | $178,910 |
Agents Affiliated with this Home
-
Brad Tiegs

Seller's Agent in 2023
Brad Tiegs
VBRG, LLC
(214) 460-8234
1 in this area
74 Total Sales
-
Ethan Frelly
E
Buyer's Agent in 2023
Ethan Frelly
REAL Broker, LLC
(312) 799-9480
1 in this area
7 Total Sales
-
Kristen Vartian

Seller's Agent in 2018
Kristen Vartian
JPAR - Frisco
(972) 208-9200
6 Total Sales
Map
Source: North Texas Real Estate Information Systems (NTREIS)
MLS Number: 20274611
APN: R-8736-00L-0010-1
- 4700 Worchester Ln
- 4517 Evanshire Way
- 4913 Meadow Creek Dr
- 4821 Meadow Creek Dr
- 4309 Cannock Dr
- 4859 Shore Crest Dr
- 4820 Buffalo Trace Ln
- 4401 Shadywood
- 4508 Stonevalley Dr
- 4204 Talbot Ln
- 681 Falls Dr
- 4955 Buffalo Trace Ln
- 651 Falls Dr
- 4701 Atworth Ln
- 741 Falls Dr
- 4700 Whitehall Ct
- 6290 Mckinney Ranch Pkwy
- 4809 Witten Park Way
- 900 Panorama Dr
- 2527 Huxley Mews
