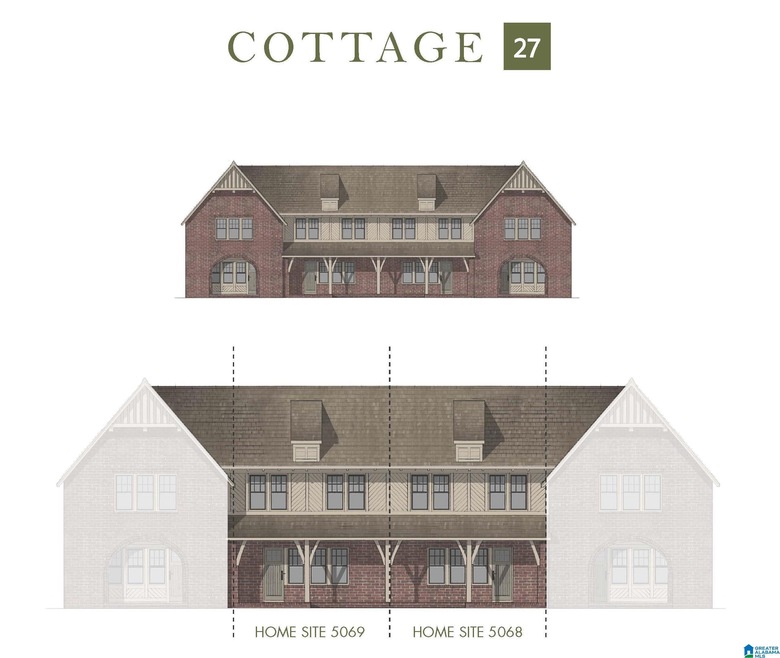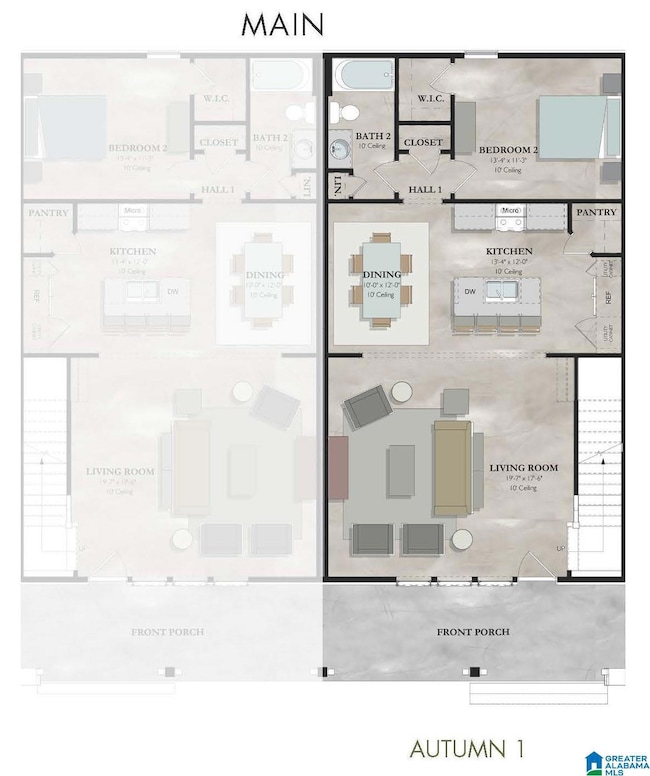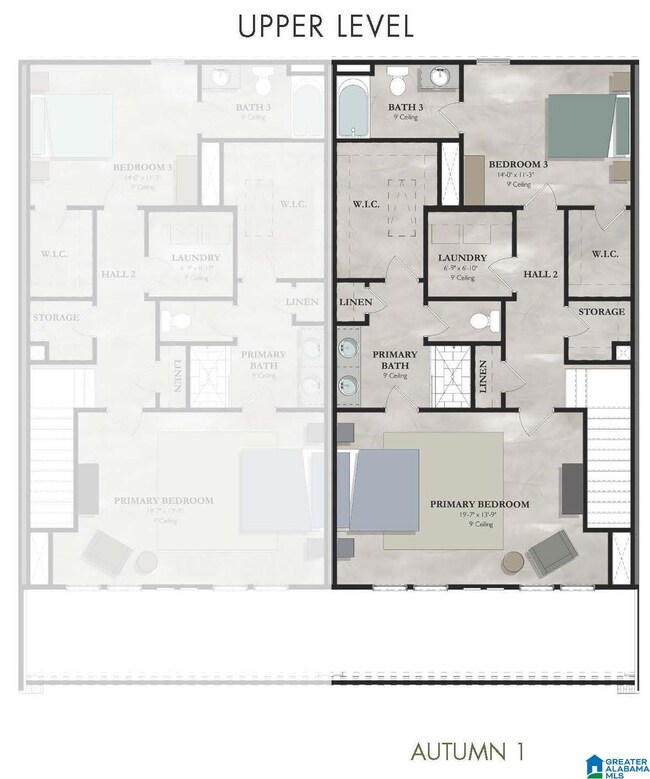
4618 Everlee Pkwy Unit 27 Hoover, AL 35244
North Shelby County NeighborhoodEstimated Value: $377,000
3
Beds
3
Baths
2,016
Sq Ft
$187/Sq Ft
Est. Value
Highlights
- New Construction
- In Ground Pool
- Deck
- Rocky Ridge Elementary School Rated A
- Clubhouse
- Attic
About This Home
As of April 2024Located in Hoover's newest community, Everlee. This is the Autumn plan.
Townhouse Details
Home Type
- Townhome
Est. Annual Taxes
- $2,400
Year Built
- Built in 2024 | New Construction
Lot Details
- Sprinkler System
Parking
- On-Street Parking
Home Design
- Slab Foundation
- HardiePlank Siding
- Three Sided Brick Exterior Elevation
Interior Spaces
- 1.5-Story Property
- Smooth Ceilings
- Combination Dining and Living Room
- Laundry in Basement
- Pull Down Stairs to Attic
Kitchen
- Electric Oven
- Stove
- Built-In Microwave
- Dishwasher
- Stone Countertops
- Disposal
Flooring
- Carpet
- Laminate
- Tile
- Vinyl
Bedrooms and Bathrooms
- 3 Bedrooms
- Primary Bedroom Upstairs
- Walk-In Closet
- 3 Full Bathrooms
- Bathtub and Shower Combination in Primary Bathroom
- Separate Shower
- Linen Closet In Bathroom
Laundry
- Laundry Room
- Laundry on main level
- Washer and Electric Dryer Hookup
Outdoor Features
- In Ground Pool
- Swimming Allowed
- Deck
- Covered patio or porch
Schools
- South Shades Crest Elementary School
- Bumpus Middle School
- Hoover High School
Utilities
- Central Heating and Cooling System
- Underground Utilities
- Electric Water Heater
Listing and Financial Details
- Visit Down Payment Resource Website
- Tax Lot 5068
Community Details
Overview
- Association fees include common grounds mntc, recreation facility, utilities for comm areas, personal lawn care
- Signature Homes Association, Phone Number (205) 989-5588
Amenities
- Community Barbecue Grill
- Clubhouse
Recreation
- Community Pool
- Trails
Similar Homes in the area
Create a Home Valuation Report for This Property
The Home Valuation Report is an in-depth analysis detailing your home's value as well as a comparison with similar homes in the area
Home Values in the Area
Average Home Value in this Area
Mortgage History
| Date | Status | Borrower | Loan Amount |
|---|---|---|---|
| Closed | Turner Sarah | $265,899 |
Source: Public Records
Property History
| Date | Event | Price | Change | Sq Ft Price |
|---|---|---|---|---|
| 04/30/2024 04/30/24 | Sold | $332,373 | +0.2% | $165 / Sq Ft |
| 05/02/2023 05/02/23 | Pending | -- | -- | -- |
| 05/02/2023 05/02/23 | For Sale | $331,875 | -- | $165 / Sq Ft |
Source: Greater Alabama MLS
Tax History Compared to Growth
Tax History
| Year | Tax Paid | Tax Assessment Tax Assessment Total Assessment is a certain percentage of the fair market value that is determined by local assessors to be the total taxable value of land and additions on the property. | Land | Improvement |
|---|---|---|---|---|
| 2024 | -- | $16,000 | $16,000 | -- |
Source: Public Records
Agents Affiliated with this Home
-
Nancy Hale

Seller's Agent in 2024
Nancy Hale
SB Dev Corp
(205) 515-1190
68 in this area
464 Total Sales
-
Sarah Turner

Seller Co-Listing Agent in 2024
Sarah Turner
SB Dev Corp
(205) 612-6157
68 in this area
462 Total Sales
-
L
Buyer Co-Listing Agent in 2024
LARRY D PAULEY
Century 21 Lindsey and Pauley
Map
Source: Greater Alabama MLS
MLS Number: 1358941
APN: 39-00-20-2-000-001.048
Nearby Homes
- 253 Crest Lake Dr
- 134 Highgate Hill Rd
- 4606 Lake Valley Dr
- 1921 Indian Lake Dr
- 6522 Quail Run Dr
- 869 Jasmine Hill Rd
- 2001 Forest Cove Dr
- 4400 Cahaba River Blvd
- 8029 Mitchell Ln
- 5101 Shadowbrook Trail
- 1308 Severn Way
- 1313 Severn Way
- 1001 Gables Dr
- 1002 Gables Dr Unit 1002
- 0 Arrowhead Ln Unit 3 21401964
- 1753 Gables Dr
- 1756 Gables Dr
- 1752 Gables Dr
- 1748 Gables Dr
- 1744 Gables Dr
- 4792 Silas Ave
- 4814 Silas Ave
- 4618 Everlee Pkwy
- 4783 Silas Ave Unit 31
- 4652 Everlee Pkwy
- 4801 Silas Ave
- 4802 Silas Ave
- 4768 Silas Ave
- 4783 Silas Ave
- 4862 Silas Ave
- 4775 Silas Ave
- 4767 Silas Ave
- 4822 Silas Ave
- 4818 Silas Ave
- 4838 Silas Ave
- 4866 Silas Ave
- 4874 Silas Ave
- 4870 Silas Ave
- 4882 Silas Ave
- 4618 Everlee Pkwy Unit 27


