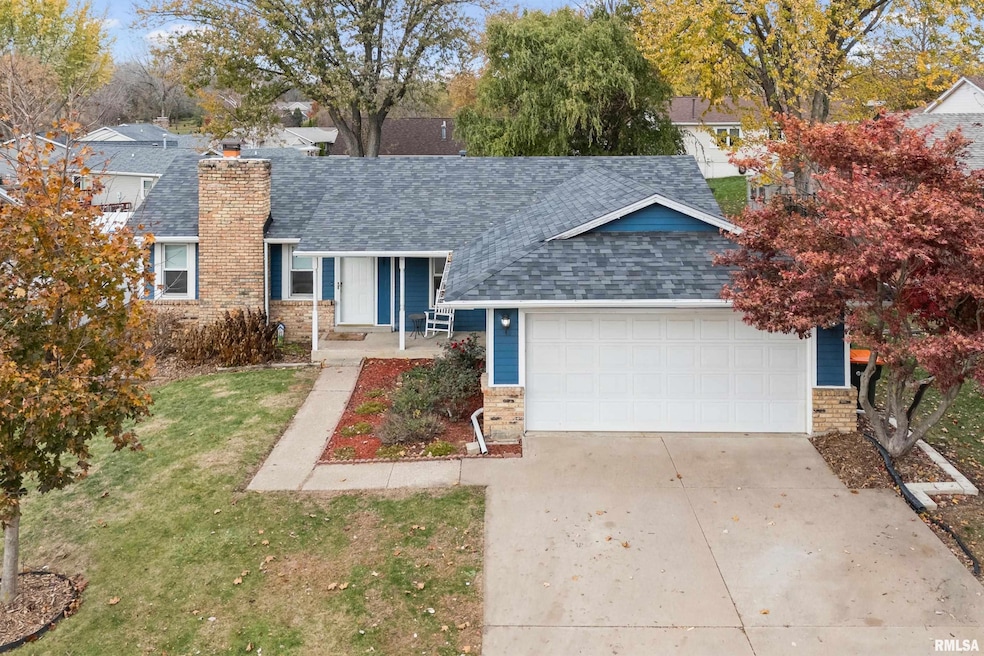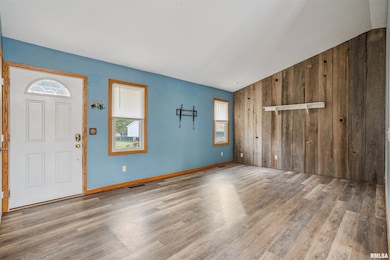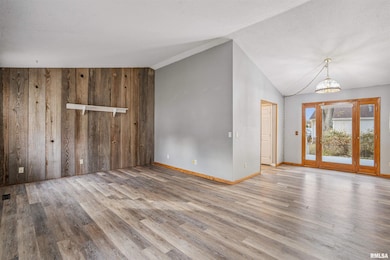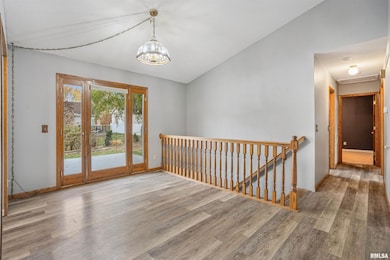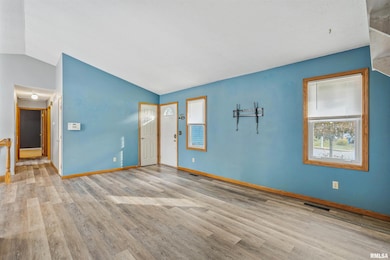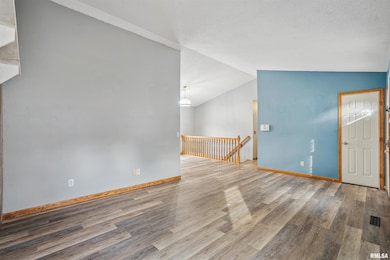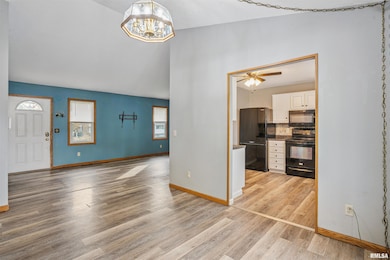4618 Fillmore Ln Davenport, IA 52806
North Side NeighborhoodEstimated payment $1,714/month
Highlights
- Deck
- Ranch Style House
- 2 Car Attached Garage
- Vaulted Ceiling
- Porch
- Shed
About This Home
Just steps from Marquette Dog Park and scenic walking and biking trails, this 3-bedroom, 3-bath home combines comfort with outdoor living. The vaulted ceilings create a bright, open feel, while the spacious rec room with a wood-burning fireplace sets the scene for cozy nights in. The lower-level den—previously used as a 4th bedroom—adds flexibility for guests or hobbies. Outside, enjoy raised garden beds, a large deck for entertaining, and a fenced yard ready for pets and play!
Listing Agent
BUY SELL BUILD QC - Real Broker, LLC Brokerage Email: marty@martyeilers.com License #S44292000/475.140830 Listed on: 11/13/2025
Home Details
Home Type
- Single Family
Est. Annual Taxes
- $3,484
Year Built
- Built in 1978
Lot Details
- Lot Dimensions are 66x118
- Fenced
- Level Lot
Parking
- 2 Car Attached Garage
- Garage Door Opener
Home Design
- Ranch Style House
- Frame Construction
- Shingle Roof
Interior Spaces
- 2,040 Sq Ft Home
- Vaulted Ceiling
- Ceiling Fan
- Wood Burning Fireplace
- Blinds
- Dining Room
- Recreation Room with Fireplace
Kitchen
- Range with Range Hood
- Dishwasher
Bedrooms and Bathrooms
- 3 Bedrooms
- 3 Full Bathrooms
Laundry
- Dryer
- Washer
Finished Basement
- Basement Fills Entire Space Under The House
- Sump Pump
Outdoor Features
- Deck
- Shed
- Porch
Schools
- Davenport High School
Utilities
- Forced Air Heating and Cooling System
- Heating System Uses Natural Gas
- Gas Water Heater
Community Details
- Kimberly Village West Subdivision
Listing and Financial Details
- Homestead Exemption
- Assessor Parcel Number M1055D17
Map
Home Values in the Area
Average Home Value in this Area
Tax History
| Year | Tax Paid | Tax Assessment Tax Assessment Total Assessment is a certain percentage of the fair market value that is determined by local assessors to be the total taxable value of land and additions on the property. | Land | Improvement |
|---|---|---|---|---|
| 2025 | $3,484 | $213,620 | $34,910 | $178,710 |
| 2024 | $3,396 | $205,210 | $34,910 | $170,300 |
| 2023 | $3,644 | $205,210 | $34,910 | $170,300 |
| 2022 | $3,658 | $179,450 | $31,880 | $147,570 |
| 2021 | $3,658 | $179,450 | $31,880 | $147,570 |
| 2020 | $3,340 | $162,520 | $31,880 | $130,640 |
| 2019 | $3,238 | $152,840 | $31,880 | $120,960 |
| 2018 | $2,900 | $152,840 | $31,880 | $120,960 |
| 2017 | $3,006 | $140,740 | $31,880 | $108,860 |
| 2016 | $2,892 | $140,740 | $0 | $0 |
| 2015 | $2,892 | $145,170 | $0 | $0 |
| 2014 | $3,030 | $145,170 | $0 | $0 |
| 2013 | $2,974 | $0 | $0 | $0 |
| 2012 | -- | $133,160 | $31,420 | $101,740 |
Property History
| Date | Event | Price | List to Sale | Price per Sq Ft | Prior Sale |
|---|---|---|---|---|---|
| 11/13/2025 11/13/25 | For Sale | $270,000 | +86.2% | $132 / Sq Ft | |
| 05/10/2013 05/10/13 | Sold | $145,000 | -5.4% | $131 / Sq Ft | View Prior Sale |
| 03/24/2013 03/24/13 | Pending | -- | -- | -- | |
| 12/27/2012 12/27/12 | For Sale | $153,210 | -- | $139 / Sq Ft |
Purchase History
| Date | Type | Sale Price | Title Company |
|---|---|---|---|
| Warranty Deed | $145,000 | None Available | |
| Warranty Deed | -- | None Available | |
| Warranty Deed | $143,500 | None Available | |
| Interfamily Deed Transfer | -- | None Available |
Mortgage History
| Date | Status | Loan Amount | Loan Type |
|---|---|---|---|
| Open | $137,750 | New Conventional | |
| Previous Owner | $113,500 | Purchase Money Mortgage |
Source: RMLS Alliance
MLS Number: QC4269321
APN: M1055D17
- 4730 Willow Cir
- 4405 Royal Oaks Dr
- 4612 Warren St Unit 5
- 4804 Northwest Blvd
- 4449 Royal Oaks Dr
- 1453 W 41st St
- 4311 Wittman Dr
- 4023 Lillie Ave Unit 406
- 5210 N Division St
- 7 Vista Ct
- 4132 Rodeo Rd
- 1729 Welshire Dr
- 825 Northbrook Dr
- 4315 El Rancho Dr
- 4942 Brown St
- 3831 N Sturdevant St
- 28 W Village Cir
- 5436 N Division St
- 5510 N Division St
- 1344 W 37th St
- 4323 N Division St
- 1616-1634 W 42nd St
- 4406 N Division St
- 1646 W 42nd St Unit 12
- 1646 W 42nd St Unit 3
- 1650 W 42nd St
- 1650 W 42nd St Unit 11
- 5337 Villa Dr
- 4576 Cheyenne Ave
- 1765 Valley Dr
- 4811 Candlelight Dr
- 1905-1935 W 40th St
- 3575 Marquette St
- 605 W 53rd St
- 2154 W 36th St
- 5001 Sheridan St
- 2826 W 47th St
- 220 E 37th St
- 3505 N Main St
- 102-148 E 35th St
