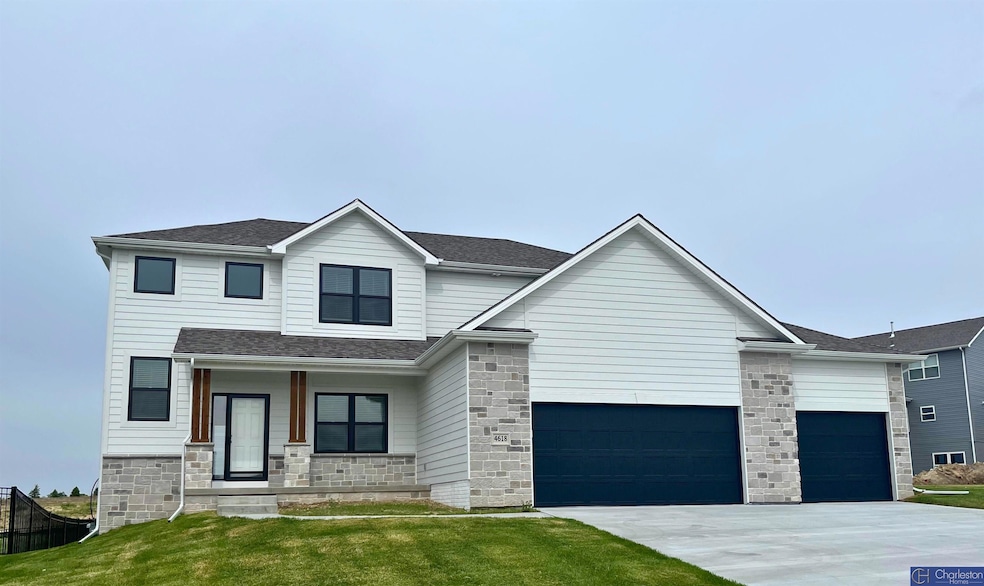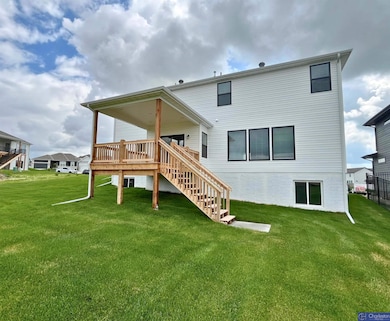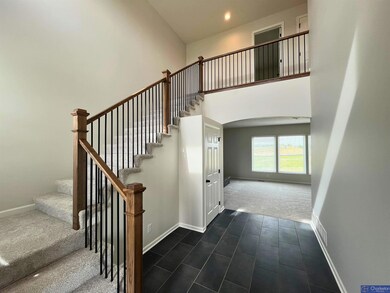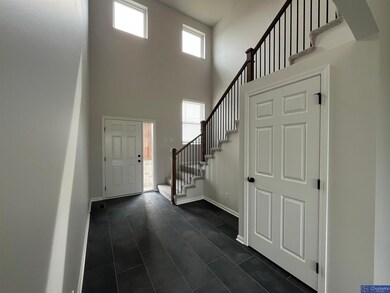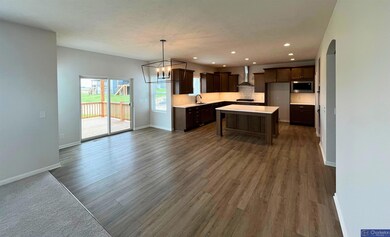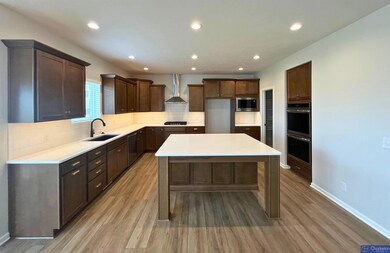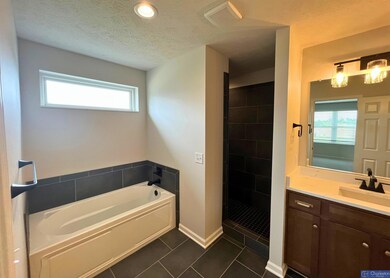
4618 N 212th St Elkhorn, NE 68022
Estimated payment $3,065/month
Highlights
- New Construction
- Traditional Architecture
- Porch
- Arbor View Elementary School Rated A
- Balcony
- 3 Car Attached Garage
About This Home
The Jackson 2-story plan has been redesigned with 2,588 sq. ft. of finished space and continues to be a top-seller in the Charleston collection. The spacious main floor with optional flex room adds an incredible visual twist to this already welcoming home. The second-floor model shows an open den, which can be converted to a 4th bedroom. The stunning primary bedroom suite shows a large bathroom with separate vanities, tub and walk in shower. Plus, the large optional walk-in custom closet with access to the laundry room is a must have. The additional bedrooms make the Jackson a pleasing blend of practicality. With a customizable interior and exterior, two-story grand entry, and sweeping staircase, this home can easily be modified to meet your specific tastes. All measurements approximate. Price subject to change.
Home Details
Home Type
- Single Family
Est. Annual Taxes
- $863
Year Built
- Built in 2025 | New Construction
Lot Details
- 0.28 Acre Lot
- Lot Dimensions are 113.97 x 151.31 x 48.12 x 165.02
- Sprinkler System
HOA Fees
- $6 Monthly HOA Fees
Parking
- 3 Car Attached Garage
- Garage Door Opener
Home Design
- Traditional Architecture
- Composition Roof
- Vinyl Siding
- Concrete Perimeter Foundation
- Hardboard
- Stone
Interior Spaces
- 2,588 Sq Ft Home
- 2-Story Property
- Ceiling height of 9 feet or more
- Sliding Doors
- Family Room with Fireplace
- Unfinished Basement
- Basement Windows
Kitchen
- Oven
- Cooktop
- Microwave
- Dishwasher
- Disposal
Flooring
- Wall to Wall Carpet
- Ceramic Tile
- Luxury Vinyl Plank Tile
Bedrooms and Bathrooms
- 4 Bedrooms
- Walk-In Closet
- Dual Sinks
- Shower Only
Outdoor Features
- Balcony
- Covered Deck
- Porch
Schools
- Arbor View Elementary School
- Elkhorn Middle School
- Elkhorn High School
Utilities
- Forced Air Heating and Cooling System
- Heating System Uses Gas
- Cable TV Available
Community Details
- Association fees include common area maintenance
- Arbor View Association
- Built by Charleston Homes
- Arbor View Subdivision
Listing and Financial Details
- Assessor Parcel Number 0524452952
Map
Home Values in the Area
Average Home Value in this Area
Tax History
| Year | Tax Paid | Tax Assessment Tax Assessment Total Assessment is a certain percentage of the fair market value that is determined by local assessors to be the total taxable value of land and additions on the property. | Land | Improvement |
|---|---|---|---|---|
| 2023 | $929 | $36,500 | $36,500 | -- |
| 2022 | -- | $33,800 | $33,800 | -- |
Property History
| Date | Event | Price | Change | Sq Ft Price |
|---|---|---|---|---|
| 05/23/2025 05/23/25 | For Sale | $562,860 | -- | $217 / Sq Ft |
Similar Homes in Elkhorn, NE
Source: Great Plains Regional MLS
MLS Number: 22513919
APN: 2445-2952-05
- 4659 N 212th St
- 4502 N 212th St
- 21202 Larimore Ave
- 21501 Old Coach Rd
- 21510 Old Coach Rd
- 21516 Old Coach Rd
- 4915 N 209th Ave
- 21522 Old Coach Rd
- 4904 N 208th Ave
- 3810 N 215th Cir
- 20782 Sequoia St
- 5119 N 209th Ave
- 3913 N 210th St
- 5408 N 212th St
- 5412 N 212th Ave
- 20992 Jaynes St
- 5408 N 213th St
- 5413 N 212th St
- 20904 Camden Ave
- 20976 Ogden St
