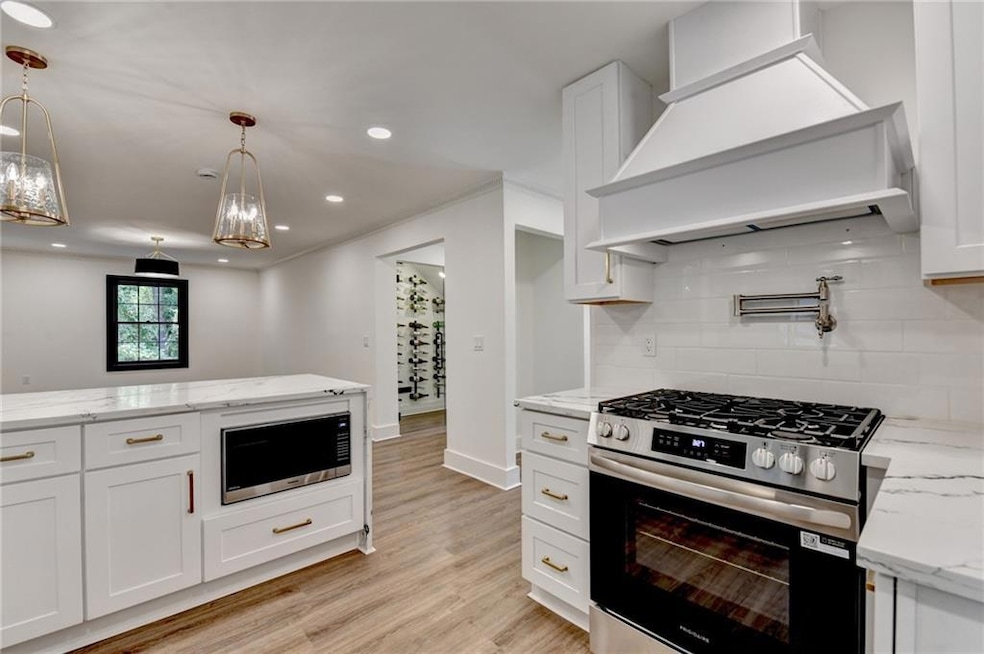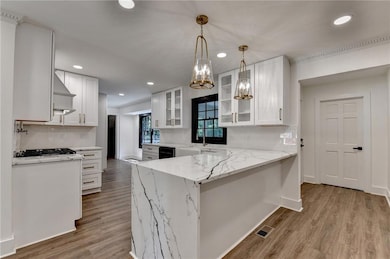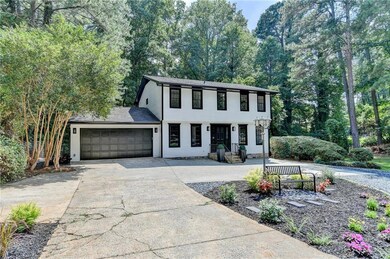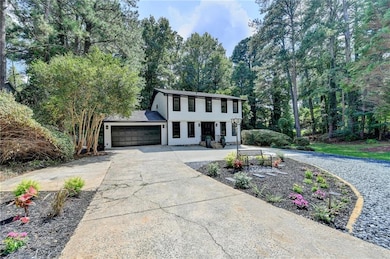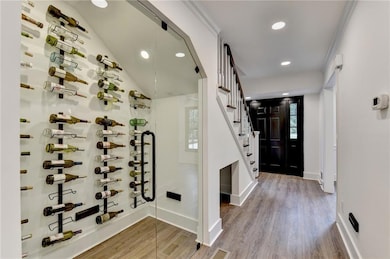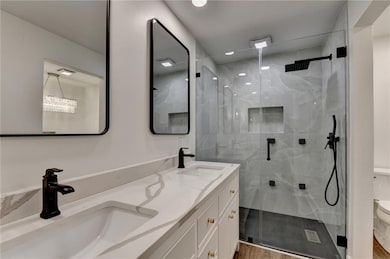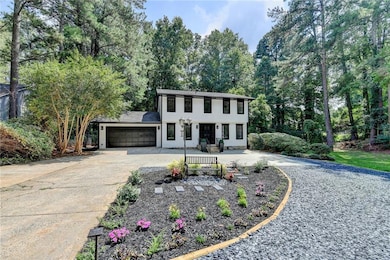4618 Shallowford Rd Roswell, GA 30075
East Cobb NeighborhoodEstimated payment $3,634/month
Highlights
- Community Stables
- Barn
- View of Trees or Woods
- Tritt Elementary School Rated A
- Two Primary Bedrooms
- Craftsman Architecture
About This Home
Prime Roswell Location! Only a mile from Downtown/Canton Street!! Completely Turn-Key Home – 4618 Shallowford Rd, Roswell, GA 30075 Best of both worlds Mountain Creek Association, you can opt in or out! Current HOA dues are only $550 per year! Community swimming pool, tennis courts, playground, etc. Welcome to this stunning 6-bedroom, 3.5-bath home in Roswell, perfectly blending modern upgrades with timeless charm. Situated in a beautiful park-like setting, this residence has been completely remodeled inside and out, offering true move-in-ready convenience. Interior Highlights: Dual Owner’s Suites, including a luxurious Master on Main with: Free-standing tub under a chandelier Heated towel warmer Dual quartz vanities Brand-new kitchen & bathroom cabinetry Quartz countertops throughout Gas range with custom hood Farmers sink & custom pantry with coffee bar New flooring & fresh paint Formal dining room for gatherings Wine room & sunroom for relaxation and entertaining Two fireplaces creating warmth and ambiance Exterior & Outdoor Features: Professionally landscaped yard with outdoor lighting Circular driveway with abundant extra parking His & Hers sheds (one with electricity) Park-inspired setting with modern bench & lantern Private backyard retreat with fire pit – perfect for entertaining This property truly offers the best of both worlds: luxury upgrades inside and a private outdoor oasis outside. From its custom features to its thoughtful design, every detail has been carefully crafted. Conveniently located in Roswell, GA, close to shopping, dining, and top schools.
Listing Agent
Virtual Properties Realty. Biz License #417846 Listed on: 08/30/2025

Home Details
Home Type
- Single Family
Est. Annual Taxes
- $5,764
Year Built
- Built in 1972
Lot Details
- 0.34 Acre Lot
- Lot Dimensions are 98 x 149
- Landscaped
- Permeable Paving
- Corner Lot
- Level Lot
- Wooded Lot
- Garden
- Back Yard Fenced
Parking
- 2 Car Attached Garage
- Front Facing Garage
- Garage Door Opener
Property Views
- Woods
- Park or Greenbelt
Home Design
- Craftsman Architecture
- Contemporary Architecture
- Modern Architecture
- Pillar, Post or Pier Foundation
- Composition Roof
- Cedar
Interior Spaces
- 2,362 Sq Ft Home
- 2-Story Property
- Roommate Plan
- Dry Bar
- Crown Molding
- Recessed Lighting
- Electric Fireplace
- Family Room with Fireplace
- 2 Fireplaces
- Living Room with Fireplace
- Dining Room Seats More Than Twelve
- Sun or Florida Room
- Luxury Vinyl Tile Flooring
- Crawl Space
Kitchen
- Open to Family Room
- Eat-In Kitchen
- Breakfast Bar
- Gas Oven
- Self-Cleaning Oven
- Gas Range
- Range Hood
- Microwave
- Dishwasher
- Kitchen Island
- White Kitchen Cabinets
- Disposal
Bedrooms and Bathrooms
- 6 Bedrooms | 2 Main Level Bedrooms
- Primary Bedroom on Main
- Double Master Bedroom
- Walk-In Closet
- Dual Vanity Sinks in Primary Bathroom
- Freestanding Bathtub
- Separate Shower in Primary Bathroom
- Soaking Tub
Laundry
- Laundry Room
- Laundry on main level
- 220 Volts In Laundry
- Gas Dryer Hookup
Attic
- Pull Down Stairs to Attic
- Permanent Attic Stairs
Home Security
- Security Lights
- Fire and Smoke Detector
Outdoor Features
- Deck
- Glass Enclosed
- Fire Pit
- Exterior Lighting
- Rain Gutters
Location
- Property is near public transit
- Property is near schools
- Property is near shops
Schools
- Tritt Elementary School
- Hightower Trail Middle School
- Pope High School
Farming
- Barn
Utilities
- Forced Air Heating and Cooling System
- Heating System Uses Natural Gas
- Underground Utilities
- 220 Volts
- 110 Volts
- Gas Water Heater
- Phone Available
- Cable TV Available
Listing and Financial Details
- Legal Lot and Block 9 / C
- Assessor Parcel Number 01002700270
Community Details
Overview
- Mountain Creek Subdivision
Recreation
- Park
- Community Stables
- Trails
Map
Home Values in the Area
Average Home Value in this Area
Tax History
| Year | Tax Paid | Tax Assessment Tax Assessment Total Assessment is a certain percentage of the fair market value that is determined by local assessors to be the total taxable value of land and additions on the property. | Land | Improvement |
|---|---|---|---|---|
| 2025 | $5,760 | $191,168 | $32,000 | $159,168 |
| 2024 | $5,764 | $191,168 | $32,000 | $159,168 |
| 2023 | $655 | $171,588 | $28,800 | $142,788 |
| 2022 | $765 | $139,500 | $22,400 | $117,100 |
| 2021 | $703 | $118,780 | $22,400 | $96,380 |
| 2020 | $703 | $118,780 | $22,400 | $96,380 |
| 2019 | $703 | $118,780 | $22,400 | $96,380 |
| 2018 | $606 | $86,184 | $19,200 | $66,984 |
| 2017 | $544 | $86,184 | $19,200 | $66,984 |
| 2016 | $554 | $87,748 | $19,200 | $68,548 |
| 2015 | $571 | $81,956 | $17,600 | $64,356 |
| 2014 | $579 | $81,956 | $0 | $0 |
Property History
| Date | Event | Price | List to Sale | Price per Sq Ft | Prior Sale |
|---|---|---|---|---|---|
| 11/07/2025 11/07/25 | Pending | -- | -- | -- | |
| 11/07/2025 11/07/25 | Price Changed | $599,000 | +4.4% | $254 / Sq Ft | |
| 11/06/2025 11/06/25 | Price Changed | $574,000 | -4.2% | $243 / Sq Ft | |
| 10/10/2025 10/10/25 | Price Changed | $599,000 | -3.2% | $254 / Sq Ft | |
| 10/03/2025 10/03/25 | Price Changed | $619,000 | -3.1% | $262 / Sq Ft | |
| 09/24/2025 09/24/25 | Price Changed | $639,000 | -3.0% | $271 / Sq Ft | |
| 09/19/2025 09/19/25 | Price Changed | $659,000 | -5.7% | $279 / Sq Ft | |
| 09/12/2025 09/12/25 | Price Changed | $699,000 | -3.5% | $296 / Sq Ft | |
| 09/07/2025 09/07/25 | Price Changed | $724,000 | -3.3% | $307 / Sq Ft | |
| 08/30/2025 08/30/25 | For Sale | $749,000 | +88.2% | $317 / Sq Ft | |
| 03/27/2025 03/27/25 | Pending | -- | -- | -- | |
| 03/27/2025 03/27/25 | Off Market | $398,000 | -- | -- | |
| 03/27/2025 03/27/25 | For Sale | $475,000 | +19.3% | $201 / Sq Ft | |
| 03/26/2025 03/26/25 | Sold | $398,000 | 0.0% | $169 / Sq Ft | View Prior Sale |
| 03/26/2025 03/26/25 | Off Market | $398,000 | -- | -- | |
| 02/14/2025 02/14/25 | Pending | -- | -- | -- | |
| 02/04/2025 02/04/25 | Price Changed | $475,000 | -3.0% | $201 / Sq Ft | |
| 01/23/2025 01/23/25 | Price Changed | $489,900 | -2.0% | $207 / Sq Ft | |
| 01/23/2025 01/23/25 | For Sale | $499,900 | -- | $212 / Sq Ft |
Purchase History
| Date | Type | Sale Price | Title Company |
|---|---|---|---|
| Warranty Deed | -- | None Listed On Document | |
| Warranty Deed | $450,000 | None Listed On Document | |
| Administrators Deed | $398,000 | None Listed On Document | |
| Deed | -- | -- | |
| Quit Claim Deed | -- | -- |
Source: First Multiple Listing Service (FMLS)
MLS Number: 7641380
APN: 01-0027-0-027-0
- 4645 Shallowford Rd
- 4574 Woodland Cir NE
- 4486 Huffman Dr NE
- 3025 Creek Ct NE
- 3277 Artessa Ln NE
- 3226 Artessa Ln NE
- 4448 Huffman Dr NE
- 3231 Artessa Ln NE
- 3453 Drayton Dr NE
- 2990 Mountain Trace NE
- 3333 Trails End Rd NE
- 3402 Johnson Ferry Rd NE
- 4680 Cambridge Approach Cir NE
- 2993 Byrons Green Ct
- 4290 Freeman Rd
- 1533 Tennessee Walker Dr NE
