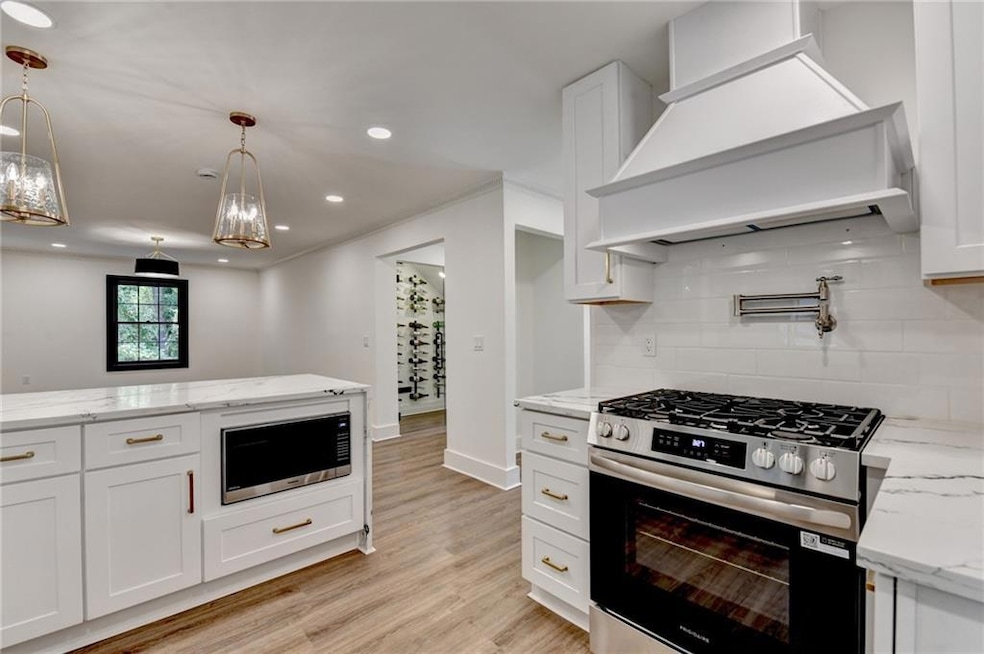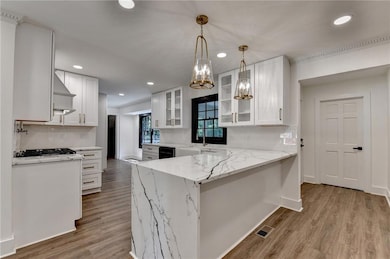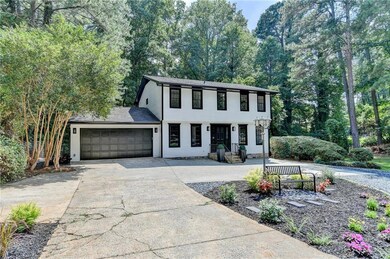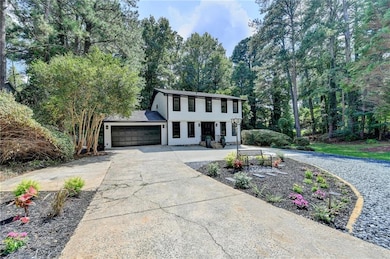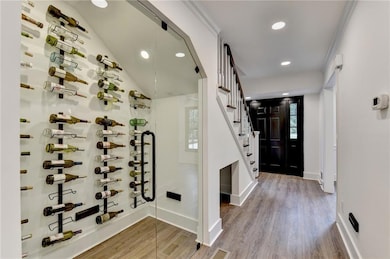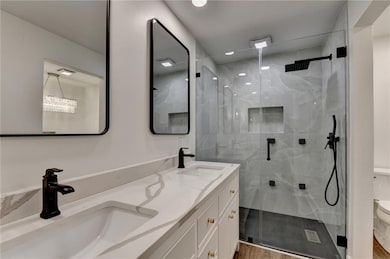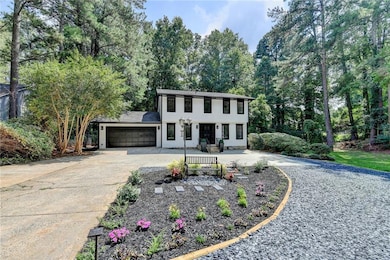4618 Shallowford Rd Roswell, GA 30075
Estimated payment $3,868/month
Highlights
- Very Popular Property
- Community Stables
- Two Primary Bedrooms
- Tritt Elementary School Rated A
- Barn
- View of Trees or Woods
About This Home
Prime Roswell Location! Only a mile from Downtown/Canton Street!! Completely Turn-Key Home – 4618 Shallowford Rd, Roswell, GA 30075
Welcome to this stunning 6-bedroom, 3.5-bath home in Roswell, perfectly blending modern upgrades with timeless charm. Situated in a beautiful park-like setting, this residence has been completely remodeled inside and out, offering true move-in-ready convenience.
Interior Highlights:
Dual Owner’s Suites, including a luxurious Master on Main with:
Free-standing tub under a chandelier
Heated towel warmer
Dual quartz vanities
Brand-new kitchen & bathroom cabinetry
Quartz countertops throughout
Gas range with custom hood
Farmers sink & custom pantry with coffee bar
New flooring & fresh paint
Formal dining room for gatherings
Wine room & sunroom for relaxation and entertaining
Two fireplaces creating warmth and ambiance
Exterior & Outdoor Features:
Professionally landscaped yard with outdoor lighting
Circular driveway with abundant extra parking
His & Hers sheds (one with electricity)
Park-inspired setting with modern bench & lantern
Private backyard retreat with fire pit – perfect for entertaining
This property truly offers the best of both worlds: luxury upgrades inside and a private outdoor oasis outside. From its custom features to its thoughtful design, every detail has been carefully crafted.
Conveniently located in Roswell, GA, close to shopping, dining, and top schools.
Listing Agent
Virtual Properties Realty. Biz License #417846 Listed on: 08/30/2025

Home Details
Home Type
- Single Family
Est. Annual Taxes
- $5,764
Year Built
- Built in 1972
Lot Details
- 0.34 Acre Lot
- Lot Dimensions are 98 x 149
- Landscaped
- Permeable Paving
- Corner Lot
- Level Lot
- Wooded Lot
- Garden
- Back Yard Fenced
Parking
- 2 Car Attached Garage
- Front Facing Garage
- Garage Door Opener
Property Views
- Woods
- Park or Greenbelt
Home Design
- Craftsman Architecture
- Contemporary Architecture
- Modern Architecture
- Pillar, Post or Pier Foundation
- Composition Roof
- Cedar
Interior Spaces
- 2,362 Sq Ft Home
- 2-Story Property
- Roommate Plan
- Dry Bar
- Crown Molding
- Recessed Lighting
- Electric Fireplace
- Family Room with Fireplace
- 2 Fireplaces
- Living Room with Fireplace
- Dining Room Seats More Than Twelve
- Sun or Florida Room
- Luxury Vinyl Tile Flooring
- Crawl Space
Kitchen
- Open to Family Room
- Eat-In Kitchen
- Breakfast Bar
- Gas Oven
- Self-Cleaning Oven
- Gas Range
- Range Hood
- Microwave
- Dishwasher
- Kitchen Island
- White Kitchen Cabinets
- Disposal
Bedrooms and Bathrooms
- 6 Bedrooms | 2 Main Level Bedrooms
- Primary Bedroom on Main
- Double Master Bedroom
- Walk-In Closet
- Dual Vanity Sinks in Primary Bathroom
- Freestanding Bathtub
- Separate Shower in Primary Bathroom
- Soaking Tub
Laundry
- Laundry Room
- Laundry on main level
- 220 Volts In Laundry
- Gas Dryer Hookup
Attic
- Pull Down Stairs to Attic
- Permanent Attic Stairs
Home Security
- Security Lights
- Fire and Smoke Detector
Outdoor Features
- Deck
- Glass Enclosed
- Fire Pit
- Exterior Lighting
- Rain Gutters
Location
- Property is near public transit
- Property is near schools
- Property is near shops
Schools
- Tritt Elementary School
- Hightower Trail Middle School
- Pope High School
Farming
- Barn
Utilities
- Forced Air Heating and Cooling System
- Heating System Uses Natural Gas
- Underground Utilities
- 220 Volts
- 110 Volts
- Gas Water Heater
- Phone Available
- Cable TV Available
Listing and Financial Details
- Legal Lot and Block 9 / C
- Assessor Parcel Number 01002700270
Community Details
Overview
- Mountain Creek Subdivision
Recreation
- Park
- Community Stables
- Trails
Map
Home Values in the Area
Average Home Value in this Area
Tax History
| Year | Tax Paid | Tax Assessment Tax Assessment Total Assessment is a certain percentage of the fair market value that is determined by local assessors to be the total taxable value of land and additions on the property. | Land | Improvement |
|---|---|---|---|---|
| 2024 | $5,764 | $191,168 | $32,000 | $159,168 |
| 2023 | $655 | $171,588 | $28,800 | $142,788 |
| 2022 | $765 | $139,500 | $22,400 | $117,100 |
| 2021 | $703 | $118,780 | $22,400 | $96,380 |
| 2020 | $703 | $118,780 | $22,400 | $96,380 |
| 2019 | $703 | $118,780 | $22,400 | $96,380 |
| 2018 | $606 | $86,184 | $19,200 | $66,984 |
| 2017 | $544 | $86,184 | $19,200 | $66,984 |
| 2016 | $554 | $87,748 | $19,200 | $68,548 |
| 2015 | $571 | $81,956 | $17,600 | $64,356 |
| 2014 | $579 | $81,956 | $0 | $0 |
Property History
| Date | Event | Price | Change | Sq Ft Price |
|---|---|---|---|---|
| 09/24/2025 09/24/25 | Price Changed | $639,000 | -3.0% | $271 / Sq Ft |
| 09/19/2025 09/19/25 | Price Changed | $659,000 | -5.7% | $279 / Sq Ft |
| 09/12/2025 09/12/25 | Price Changed | $699,000 | -3.5% | $296 / Sq Ft |
| 09/07/2025 09/07/25 | Price Changed | $724,000 | -3.3% | $307 / Sq Ft |
| 08/30/2025 08/30/25 | For Sale | $749,000 | +88.2% | $317 / Sq Ft |
| 03/27/2025 03/27/25 | Pending | -- | -- | -- |
| 03/27/2025 03/27/25 | Off Market | $398,000 | -- | -- |
| 03/27/2025 03/27/25 | For Sale | $475,000 | +19.3% | $201 / Sq Ft |
| 03/26/2025 03/26/25 | Sold | $398,000 | 0.0% | $169 / Sq Ft |
| 03/26/2025 03/26/25 | Off Market | $398,000 | -- | -- |
| 02/14/2025 02/14/25 | Pending | -- | -- | -- |
| 02/04/2025 02/04/25 | Price Changed | $475,000 | -3.0% | $201 / Sq Ft |
| 01/23/2025 01/23/25 | Price Changed | $489,900 | -2.0% | $207 / Sq Ft |
| 01/23/2025 01/23/25 | For Sale | $499,900 | -- | $212 / Sq Ft |
Purchase History
| Date | Type | Sale Price | Title Company |
|---|---|---|---|
| Warranty Deed | -- | None Listed On Document | |
| Warranty Deed | $450,000 | None Listed On Document | |
| Administrators Deed | $398,000 | None Listed On Document | |
| Deed | -- | -- | |
| Quit Claim Deed | -- | -- |
Source: First Multiple Listing Service (FMLS)
MLS Number: 7641380
APN: 01-0027-0-027-0
- 4536 Mountain Creek Dr NE
- 3184 Westfield Way NE
- 4645 Shallowford Rd
- 4486 Huffman Dr NE
- 3277 Artessa Ln NE
- 4448 Huffman Dr NE
- 3231 Artessa Ln NE
- 3020 Mountain Trace NE
- 2990 Mountain Trace NE
- 3333 Trails End Rd NE
- 3342 Trails End Rd NE
- 3334 Trails End Rd NE
- 3402 Johnson Ferry Rd NE
- 3439 Smoke Hollow Place NE
- 2993 Byrons Green Ct
- 1533 Tennessee Walker Dr NE
- 4843 Mcpherson Dr NE
- 3450 Ellenwood Ct NE
- 4989 Kings Wood Dr NE
- 2681 Ravenoaks Place
- 265 Shady Marsh Trail Unit B
- 3285 Marlanta Dr
- 2646 Alpine Trail
- 3110 Skyridge Ct
- 110 Boulder Dr
- 4008 Rock Mill Dr
- 10565 Shallowford Rd
- 3980 Rock Mill Pkwy
- 3975 Rock Mill Pkwy
- 2503 Regency Lake Dr
- 4239 Glenforest Way NE
- 4066 Chadds Crossing
- 2849 Meadow Dr
- 4000 Heatherwood Way
- 2163 Heritage Trace Dr
- 2159 Heritage Trace Dr
