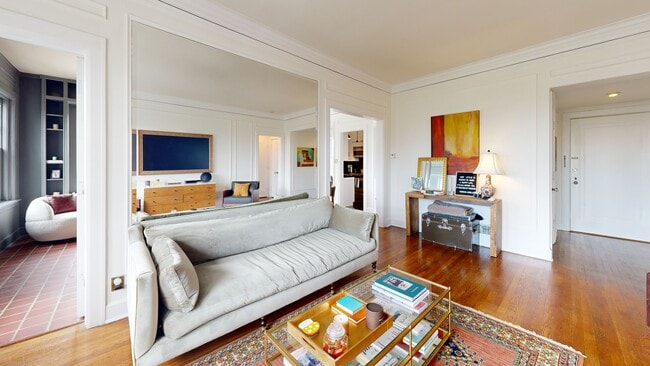
4618 Warwick Blvd Unit 7F Kansas City, MO 64112
Southmoreland NeighborhoodEstimated payment $2,750/month
Highlights
- Gated Community
- Ranch Style House
- Den
- Custom Closet System
- Marble Flooring
- 2-minute walk to Southmoreland Park
About This Home
Welcome to an oasis of elegance and modern sophistication at 4618 Warwick Boulevard, Unit 7F in Kansas City, MO. This one-bedroom, one-bathroom residence offers 1,022 square feet of beautifully appointed living space, reminiscent of a New York City retreat.
Step inside to a clean, open, and airy layout that harmonizes classic Victorian influences with contemporary touches. The expansive living area is adorned with luxurious marble floors, creating an inviting ambiance perfect for both relaxation and entertainment.
The kitchen is a culinary dream equipped with high-end appliances including a cooktop, dishwasher, microwave, and refrigerator, designed for both form and function. Enjoy the comfort of gas heat and the convenience of air conditioning during all seasons.
The bedroom offers a serene retreat, while the elegant bathroom features premium fixtures for a spa-like experience. The unit also includes in-unit laundry with a washer and dryer, ensuring effortless everyday living.
Amenities such as a community patio offer delightful opportunities for outdoor enjoyment. This sophisticated home combines the best of urban living with the charm of classic design, providing an unparalleled lifestyle opportunity in a prime Kansas City location.
Listing Agent
Compass Realty Group Brokerage Phone: 913-488-0099 License #SP00220726 Listed on: 06/09/2025

Co-Listing Agent
Compass Realty Group Brokerage Phone: 913-488-0099 License #1999111962
Property Details
Home Type
- Condominium
Est. Annual Taxes
- $3,673
Year Built
- Built in 1922
HOA Fees
- $712 Monthly HOA Fees
Parking
- 1 Car Garage
- Inside Entrance
Home Design
- Ranch Style House
- Traditional Architecture
- Victorian Architecture
- Brick Exterior Construction
- Concrete Roof
Interior Spaces
- 1,022 Sq Ft Home
- Built-In Features
- Living Room
- Formal Dining Room
- Den
Kitchen
- Built-In Electric Oven
- Cooktop
- Dishwasher
Flooring
- Wood
- Marble
Bedrooms and Bathrooms
- 1 Bedroom
- Custom Closet System
- 1 Full Bathroom
Laundry
- Laundry Room
- Washer
Utilities
- Central Air
- Heating System Uses Natural Gas
Listing and Financial Details
- Assessor Parcel Number 30-524-07-01-00-0-00-000
- $0 special tax assessment
Community Details
Overview
- Association fees include building maint, curbside recycling, gas, HVAC, lawn service, free maintenance, management, insurance, snow removal, street, trash, water
- First Service Residential Association
- Sophian Plaza Condo Subdivision
Additional Features
- Community Storage Space
- Gated Community
Map
Home Values in the Area
Average Home Value in this Area
Tax History
| Year | Tax Paid | Tax Assessment Tax Assessment Total Assessment is a certain percentage of the fair market value that is determined by local assessors to be the total taxable value of land and additions on the property. | Land | Improvement |
|---|---|---|---|---|
| 2024 | $2,476 | $28,817 | $7,839 | $20,978 |
| 2023 | $2,455 | $28,817 | $3,224 | $25,593 |
| 2022 | $3,510 | $39,330 | $3,673 | $35,657 |
| 2021 | $3,499 | $39,330 | $3,673 | $35,657 |
| 2020 | $2,854 | $34,375 | $3,673 | $30,702 |
| 2019 | $2,794 | $34,375 | $3,673 | $30,702 |
| 2018 | $845,028 | $32,399 | $3,673 | $28,726 |
| 2017 | $2,579 | $32,399 | $3,673 | $28,726 |
| 2016 | $2,555 | $31,920 | $3,673 | $28,247 |
| 2014 | $1,680 | $20,919 | $3,673 | $17,246 |
Property History
| Date | Event | Price | Change | Sq Ft Price |
|---|---|---|---|---|
| 06/12/2025 06/12/25 | For Sale | $325,000 | -- | $318 / Sq Ft |
Purchase History
| Date | Type | Sale Price | Title Company |
|---|---|---|---|
| Quit Claim Deed | -- | -- | |
| Warranty Deed | -- | Chicago Title | |
| Deed | -- | None Listed On Document |
Mortgage History
| Date | Status | Loan Amount | Loan Type |
|---|---|---|---|
| Previous Owner | $175,500 | New Conventional |
About the Listing Agent

As a premier real estate agent, Bob Washburn’s ability to help people during the life-changing event of buying or selling a home provides him an emotionally rewarding career.
"I view my work with clients, buying and selling homes, not as transactions, but as relationships. Long lasting, meaningful relatationships. Helping my clients find The One, whatever that real estate dream means for them, is what I value most and what makes my work so rewarding."
Featured as a Real Estate
Bob's Other Listings
Source: Heartland MLS
MLS Number: 2555640
APN: 30-524-07-01-00-0-00-000
- 4618 Warwick Blvd Unit 6C
- 4618 Warwick Blvd Unit 1H
- 309 Emanuel Cleaver II Blvd Unit 704
- 4550 Warwick Blvd Unit 606
- 4550 Warwick Blvd Unit 210-211
- 4550 Warwick Blvd Unit 710
- 4550 Warwick Blvd Unit 106
- 4559 Walnut St
- 4567 Walnut St
- 210 E Emanuel Cleaver #4e Blvd
- 210 E Emanuel Cleaver #3e Blvd
- 4520 Kenwood Ave
- 4525 Kenwood Ave
- 4545 Wornall Rd Unit 1009
- 4545 Wornall Rd Unit 208
- 4545 Wornall Rd Unit 507
- 4545 Wornall Rd Unit 1210
- 4545 Wornall Rd
- 4528 Mill Creek Pkwy
- 4600 Charlotte St
- 209 Emanuel Cleaver II Blvd
- 214-216 Emanuel Cleaver II Blvd
- 4800 Oak St
- 127-129 E 46th St Unit 13
- 129 E 46th St
- 4515 Walnut St
- 105 Ward Pkwy
- 4545 Wornall Rd Unit 309
- 4545 Wornall Rd Unit 507
- 4307 Walnut St Unit 2
- 4605 Harrison St Unit B
- 4901 Wornall Rd
- 5050 Main St
- 5016-5050 Baltimore Ave
- 5100 Oak St
- 4420 Troost Ave
- 551 Washington Ave
- 4455 Jefferson St
- 4523 Forest Ave Unit A
- 4523 Forest Ave Unit B





