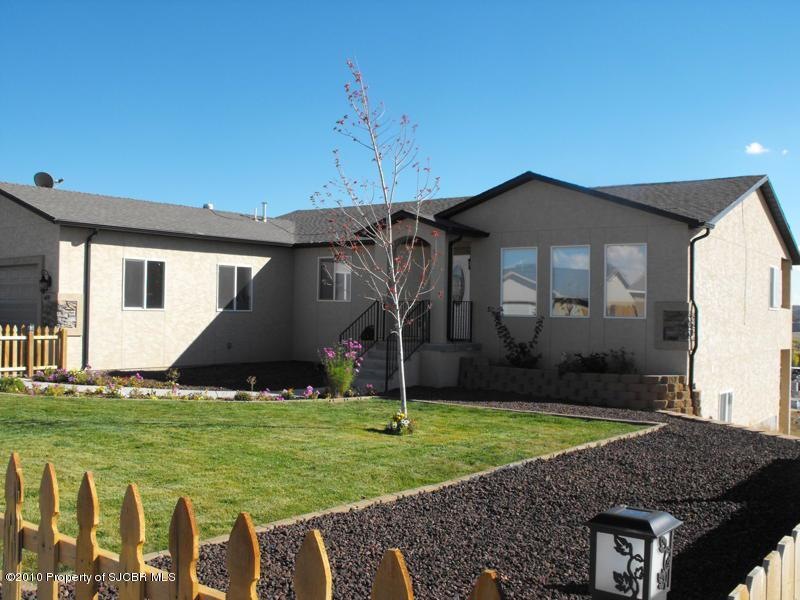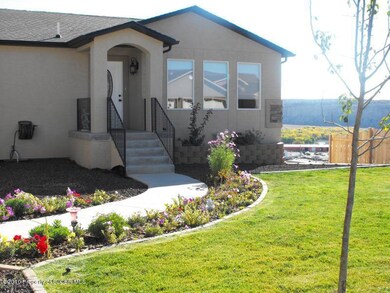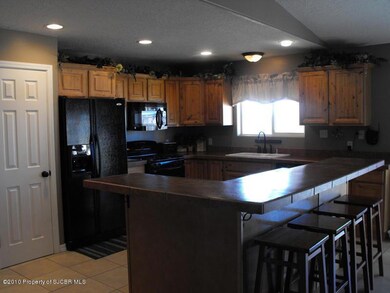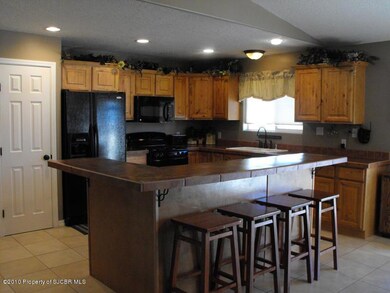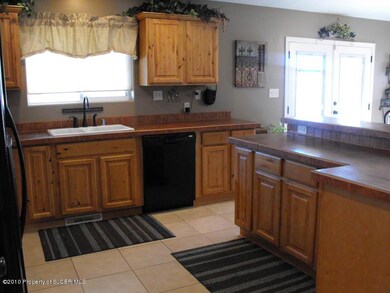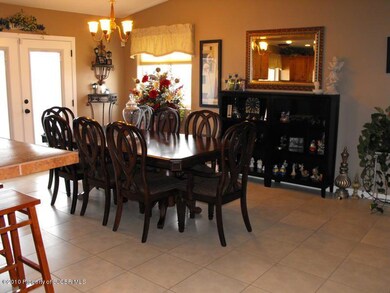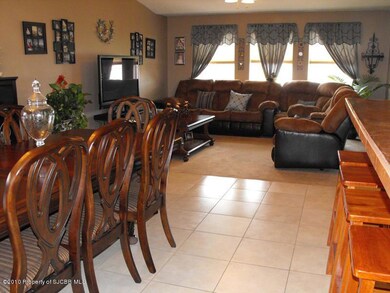4619 Barcelona Cir Farmington, NM 87401
Estimated Value: $334,517 - $415,000
4
Beds
3
Baths
2,944
Sq Ft
$129/Sq Ft
Est. Value
Highlights
- Mountain View
- Covered Patio or Porch
- Laundry in Mud Room
- Cathedral Ceiling
- 2 Car Attached Garage
- Double Pane Windows
About This Home
As of December 2012Beautiful big home overlooking B Square Ranch. Marvelous view from the upstairs covered deck.4 bedrooms, two up two down. 2 full baths.This home has all the bells and whistles. Custom cabinets, tile flooring, fans, recessed lighting & the list goes on.Huge family room in the walk-out basement.Large storage room in the basement.Laundry room is upstairs in its own mudroom leading to the attached two
Home Details
Home Type
- Single Family
Est. Annual Taxes
- $2,230
Year Built
- Built in 2007
Lot Details
- Fenced Front Yard
- Fenced
- Landscaped
- Sprinkler System
Property Views
- Mountain
- Valley
Home Design
- Pitched Roof
- Stucco
Interior Spaces
- 2-Story Property
- Cathedral Ceiling
- Ceiling Fan
- Chandelier
- Double Pane Windows
- Window Treatments
- Family Room
- Living Room
- Dining Room
- Concrete Flooring
- Finished Basement
- Walk-Out Basement
- Fire and Smoke Detector
Kitchen
- Breakfast Bar
- Gas Range
- Range Hood
- Microwave
- Dishwasher
- Built-In or Custom Kitchen Cabinets
- Disposal
Bedrooms and Bathrooms
- 4 Bedrooms
- En-Suite Primary Bedroom
- 3 Full Bathrooms
Laundry
- Laundry in Mud Room
- Laundry Room
Parking
- 2 Car Attached Garage
- Garage Door Opener
Eco-Friendly Details
- Heating system powered by active solar
Outdoor Features
- Covered Deck
- Covered Patio or Porch
Schools
- Esperanza Elementary School
- Mesa View Middle School
- Piedra Vista High School
Utilities
- Refrigerated Cooling System
- Forced Air Heating System
- Water Heater
- Cable TV Available
Community Details
- Built by Willow Creek
- Mesa Vista Subdivision
Ownership History
Date
Name
Owned For
Owner Type
Purchase Details
Closed on
Sep 27, 2012
Sold by
Relocation Service Ltd
Bought by
Cook Charles E and Cook Christina M
Current Estimated Value
Home Financials for this Owner
Home Financials are based on the most recent Mortgage that was taken out on this home.
Original Mortgage
$255,000
Interest Rate
3.37%
Mortgage Type
VA
Purchase Details
Closed on
Aug 14, 2012
Sold by
Henderson Jaems Mason and Slusser Henderson Tamala
Bought by
Relocation Service Ltd
Home Financials for this Owner
Home Financials are based on the most recent Mortgage that was taken out on this home.
Original Mortgage
$255,000
Interest Rate
3.37%
Mortgage Type
VA
Purchase Details
Closed on
Aug 3, 2009
Sold by
Fisher Mark A and Fisher Delilah
Bought by
Henderson James Mason
Home Financials for this Owner
Home Financials are based on the most recent Mortgage that was taken out on this home.
Original Mortgage
$260,988
Interest Rate
5.41%
Mortgage Type
FHA
Purchase Details
Closed on
Jul 31, 2009
Sold by
Henderson James Mason
Bought by
Henderson James Mason and Slusser Henderson Tamala
Home Financials for this Owner
Home Financials are based on the most recent Mortgage that was taken out on this home.
Original Mortgage
$260,988
Interest Rate
5.41%
Mortgage Type
FHA
Purchase Details
Closed on
Mar 13, 2008
Sold by
Willow Creek Construction Inc
Bought by
Fisher Mark A and Fisher Delilah
Home Financials for this Owner
Home Financials are based on the most recent Mortgage that was taken out on this home.
Original Mortgage
$255,100
Interest Rate
5.72%
Mortgage Type
New Conventional
Purchase Details
Closed on
Aug 27, 2007
Sold by
Mesa View Development Inc
Bought by
Willow Creek Construction Inc
Home Financials for this Owner
Home Financials are based on the most recent Mortgage that was taken out on this home.
Original Mortgage
$191,744
Interest Rate
9.25%
Mortgage Type
Construction
Purchase Details
Closed on
Aug 14, 2007
Sold by
Cymrot Lloyd
Bought by
Hamilton Mike and Hamilton Laurie
Home Financials for this Owner
Home Financials are based on the most recent Mortgage that was taken out on this home.
Original Mortgage
$191,744
Interest Rate
9.25%
Mortgage Type
Construction
Create a Home Valuation Report for This Property
The Home Valuation Report is an in-depth analysis detailing your home's value as well as a comparison with similar homes in the area
Home Values in the Area
Average Home Value in this Area
Purchase History
| Date | Buyer | Sale Price | Title Company |
|---|---|---|---|
| Cook Charles E | -- | None Available | |
| Relocation Service Ltd | -- | None Available | |
| Henderson James Mason | -- | None Available | |
| Henderson James Mason | -- | None Available | |
| Fisher Mark A | -- | None Available | |
| Willow Creek Construction Inc | -- | None Available | |
| Mesa View Development Inc | -- | None Available | |
| Hamilton Mike | -- | None Available |
Source: Public Records
Mortgage History
| Date | Status | Borrower | Loan Amount |
|---|---|---|---|
| Previous Owner | Relocation Service Ltd | $255,000 | |
| Previous Owner | Henderson James Mason | $260,988 | |
| Previous Owner | Fisher Mark A | $255,100 | |
| Previous Owner | Willow Creek Construction Inc | $191,744 |
Source: Public Records
Property History
| Date | Event | Price | List to Sale | Price per Sq Ft |
|---|---|---|---|---|
| 12/13/2012 12/13/12 | Sold | -- | -- | -- |
Source: San Juan County Board of REALTORS®
Tax History Compared to Growth
Tax History
| Year | Tax Paid | Tax Assessment Tax Assessment Total Assessment is a certain percentage of the fair market value that is determined by local assessors to be the total taxable value of land and additions on the property. | Land | Improvement |
|---|---|---|---|---|
| 2024 | -- | $104,229 | $0 | $0 |
| 2023 | $0 | $101,193 | $0 | $0 |
| 2022 | $0 | $98,246 | $0 | $0 |
| 2021 | $2,030 | $95,384 | $0 | $0 |
| 2020 | $2,030 | $92,606 | $0 | $0 |
| 2019 | $2,030 | $89,909 | $0 | $0 |
| 2018 | $2,030 | $84,748 | $0 | $0 |
| 2017 | $1,944 | $82,280 | $0 | $0 |
| 2016 | $1,879 | $82,280 | $0 | $0 |
| 2015 | $1,847 | $82,280 | $0 | $0 |
| 2014 | $1,846 | $82,585 | $0 | $0 |
Source: Public Records
Map
Source: San Juan County Board of REALTORS®
MLS Number: 10-1899
APN: 4005777
Nearby Homes
- 4640 Barcelona Cir
- 800 Monarch St
- 801 Sophia St
- 800 Lily St
- 712 Lily St
- 900 S Browning Pkwy
- XX Andrea Dr
- XXXX Andrea Dr
- 5211 Bloomfield Hwy
- LOT 216, Ave
- 5045 Bloomfield Hwy
- 5041 Bloomfield Hwy
- 3300 Southside River Rd
- 5051 Bloomfield Hwy
- 5904 Kristy St
- 5900 Kristy St
- 861 Katherine Ave
- XX Enchantment Way
- 2708 E Cedar St
- 301 S Browning Pkwy Unit 36032, 4003178, 40
- 4623 Barcelona Cir
- 4620 Barcelona Cir
- 4609 Barcelona Cir
- 4624 Barcelona Cir
- 4627 Barcelona Cir
- 4612 Barcelona Cir
- 4628 Barcelona Cir
- 4519 Barcelona Cir
- 4631 Barcelona Cir
- 4515 Barcelona Cir
- 4523 Barcelona Cir
- 4605 Barcelona Cir
- 4632 Barcelona Cir
- 4511 Barcelona Cir
- 4527 Barcelona Cir
- 4250 Barcelona Cir
- 4601 Barcelona Cir
- 4636 Barcelona Cir
- 4531 Barcelona Cir
- 4500 Barcelona Cir
