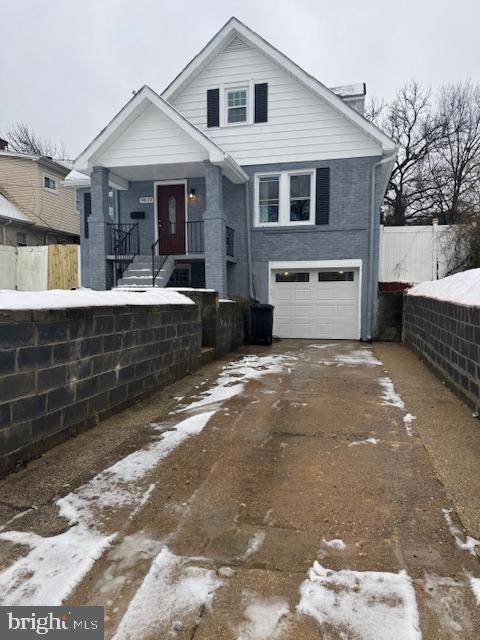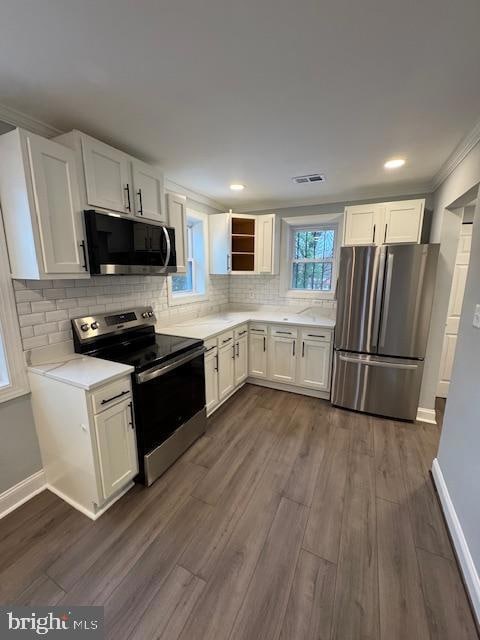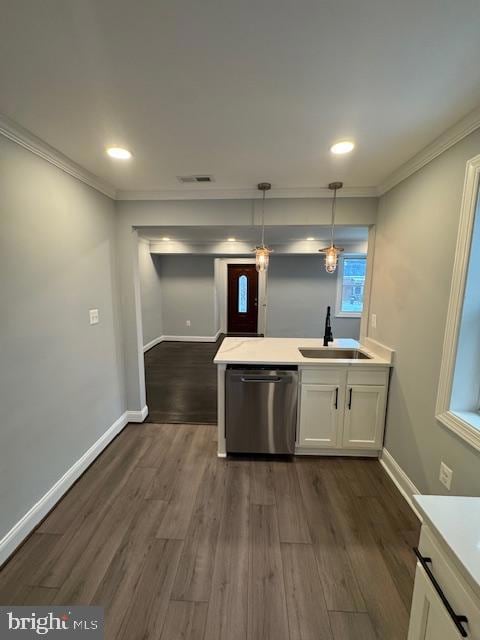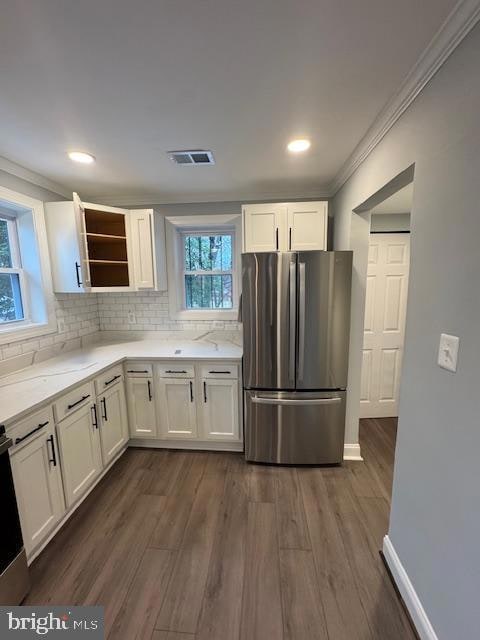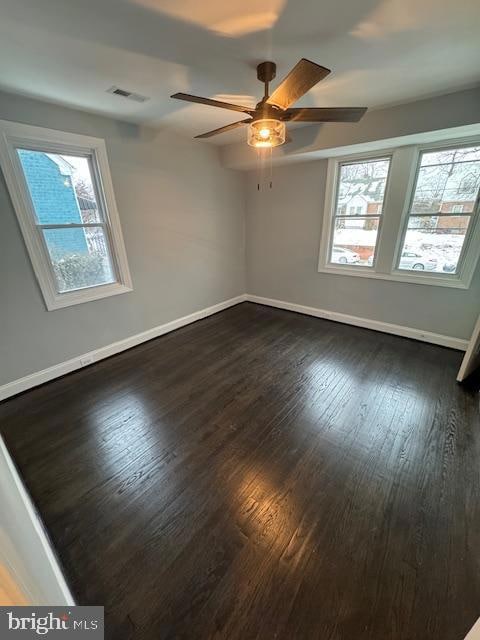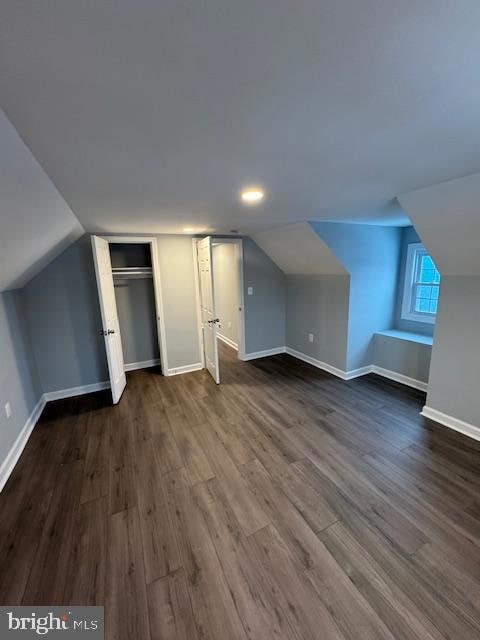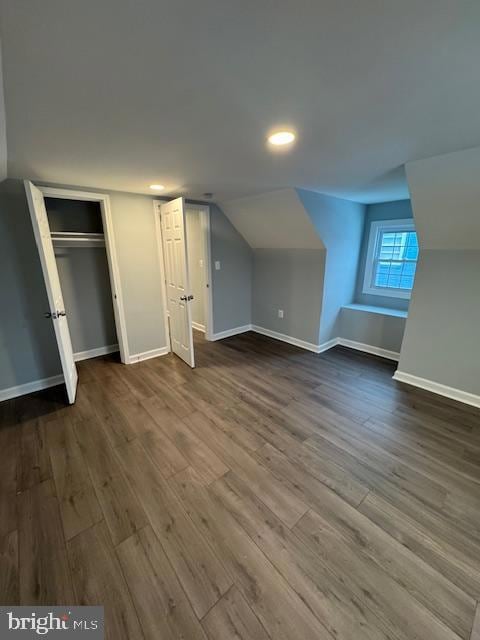
4619 Boosa St Capitol Heights, MD 20743
Highlights
- Cape Cod Architecture
- No HOA
- Porch
- Wood Flooring
- Stainless Steel Appliances
- 1 Car Attached Garage
About This Home
As of April 202510K price reduction!!!Welcome to this beautiful single-family car garage and including remote, control door private driveway4-bedroom, 3-bathroom home offering three levels of versatile living space. The heart of the home features a modern kitchen with beautiful island and Quartz countertops, a stylish backsplash, and brand-new stainless steel appliances. Main floor refinish, hardwood flooring and Luxury Vinyl Flooring a contemporary feel, while recessed lighting throughout . Beautiful crown molding. Expansive front yard for various activities and the serene backyard, perfect for relaxation and entertainment. *: New Roof, Newer Water Heater and HVAC, New Doors and windows finished basement offers a bedroom separate living area, ideal for guests or a private retreat. It includes a full bathroom, kitchenette, and direct access to the fenced-in backyard .. incredible opportunity to own a spacious single-family detached property in a prime location. Metro Rail stations make daily commuting a breeze. Public Transportation shopping and dining options are abundant with Convinient location, closed to DC
Last Agent to Sell the Property
NetRealtyNow.com, LLC License #5092 Listed on: 02/14/2025
Home Details
Home Type
- Single Family
Est. Annual Taxes
- $3,844
Year Built
- Built in 1938
Lot Details
- 5,096 Sq Ft Lot
- Partially Fenced Property
- Property is in very good condition
- Property is zoned RSF65
Parking
- 1 Car Attached Garage
- Front Facing Garage
Home Design
- Cape Cod Architecture
- Brick Exterior Construction
- Combination Foundation
- Slab Foundation
- Shingle Roof
- Asphalt Roof
- Aluminum Siding
Interior Spaces
- Property has 3 Levels
- Ceiling Fan
Kitchen
- Stove
- Built-In Microwave
- Ice Maker
- Dishwasher
- Stainless Steel Appliances
- Disposal
Flooring
- Wood
- Laminate
- Luxury Vinyl Plank Tile
Bedrooms and Bathrooms
Finished Basement
- Heated Basement
- Basement Fills Entire Space Under The House
- Walk-Up Access
- Connecting Stairway
- Interior Basement Entry
Outdoor Features
- Porch
Utilities
- Forced Air Heating and Cooling System
- Heat Pump System
- Electric Water Heater
Community Details
- No Home Owners Association
- Capitol Heights Subdivision
Listing and Financial Details
- Tax Lot 3
- Assessor Parcel Number 17060627257
Ownership History
Purchase Details
Home Financials for this Owner
Home Financials are based on the most recent Mortgage that was taken out on this home.Purchase Details
Home Financials for this Owner
Home Financials are based on the most recent Mortgage that was taken out on this home.Purchase Details
Purchase Details
Similar Homes in Capitol Heights, MD
Home Values in the Area
Average Home Value in this Area
Purchase History
| Date | Type | Sale Price | Title Company |
|---|---|---|---|
| Deed | $415,000 | Kensington Realty Title | |
| Deed | $237,500 | Atg Title | |
| Deed | $237,500 | Atg Title | |
| Deed | $237,500 | Atg Title | |
| Deed | $128,758 | -- | |
| Deed | $45,000 | -- |
Mortgage History
| Date | Status | Loan Amount | Loan Type |
|---|---|---|---|
| Open | $407,482 | New Conventional | |
| Previous Owner | $6,226 | FHA | |
| Previous Owner | $223,300 | Stand Alone Second | |
| Previous Owner | $10,000 | Stand Alone Refi Refinance Of Original Loan | |
| Previous Owner | $191,650 | Stand Alone Second | |
| Previous Owner | $183,750 | Stand Alone Refi Refinance Of Original Loan | |
| Previous Owner | $10,000 | Unknown |
Property History
| Date | Event | Price | Change | Sq Ft Price |
|---|---|---|---|---|
| 04/21/2025 04/21/25 | Sold | $415,000 | +3.8% | $194 / Sq Ft |
| 03/21/2025 03/21/25 | Price Changed | $399,900 | -2.4% | $187 / Sq Ft |
| 03/07/2025 03/07/25 | Price Changed | $409,900 | -4.7% | $191 / Sq Ft |
| 02/27/2025 02/27/25 | Price Changed | $429,900 | -2.3% | $201 / Sq Ft |
| 02/14/2025 02/14/25 | Price Changed | $439,900 | +0.2% | $205 / Sq Ft |
| 02/14/2025 02/14/25 | For Sale | $439,000 | +85.2% | $205 / Sq Ft |
| 12/10/2024 12/10/24 | Sold | $237,000 | -1.3% | $180 / Sq Ft |
| 11/20/2024 11/20/24 | Pending | -- | -- | -- |
| 11/18/2024 11/18/24 | Price Changed | $240,000 | -5.9% | $182 / Sq Ft |
| 11/13/2024 11/13/24 | Price Changed | $255,000 | -7.3% | $194 / Sq Ft |
| 11/11/2024 11/11/24 | For Sale | $275,000 | -- | $209 / Sq Ft |
| 11/05/2024 11/05/24 | Pending | -- | -- | -- |
Tax History Compared to Growth
Tax History
| Year | Tax Paid | Tax Assessment Tax Assessment Total Assessment is a certain percentage of the fair market value that is determined by local assessors to be the total taxable value of land and additions on the property. | Land | Improvement |
|---|---|---|---|---|
| 2024 | $3,189 | $258,700 | $90,200 | $168,500 |
| 2023 | $3,160 | $262,000 | $65,200 | $196,800 |
| 2022 | $3,049 | $253,767 | $0 | $0 |
| 2021 | $2,900 | $245,533 | $0 | $0 |
| 2020 | $2,790 | $237,300 | $45,100 | $192,200 |
| 2019 | $2,674 | $227,533 | $0 | $0 |
| 2018 | $2,554 | $217,767 | $0 | $0 |
| 2017 | $2,454 | $208,000 | $0 | $0 |
| 2016 | -- | $179,033 | $0 | $0 |
| 2015 | $2,685 | $150,067 | $0 | $0 |
| 2014 | $2,685 | $121,100 | $0 | $0 |
Agents Affiliated with this Home
-

Seller's Agent in 2025
Thomas Hennerty
NetRealtyNow.com, LLC
(844) 282-0702
6 in this area
1,023 Total Sales
-

Buyer's Agent in 2025
Cris Gonzalez
Smart Realty, LLC
(301) 379-6362
2 in this area
37 Total Sales
-

Seller's Agent in 2024
Corey Lancaster
Samson Properties
(240) 988-3173
3 in this area
192 Total Sales
-
d
Buyer's Agent in 2024
datacorrect BrightMLS
Non Subscribing Office
Map
Source: Bright MLS
MLS Number: MDPG2141566
APN: 06-0627257
- 1601 Nova Ave
- 4801 Heath St
- 4617 Heath St
- 1213 Clovis Ave
- 1116 Iago Ave
- 4311 Quinn St
- 1605 Lorton Ave
- 1106 Elfin Ave
- 1107 Elfin Ave
- 4619 Southern Ave
- 1106 Drum Ave
- 4313 Shell St
- 1205 Abel Ave
- 4805 Gunther St
- 4601 Pistachio Ln
- 4720 Pistachio Ln
- 1420 Billings Ave
- 4701 Pistachio Ln
- 4202 Shell St
- 1208 Larchmont Ave
