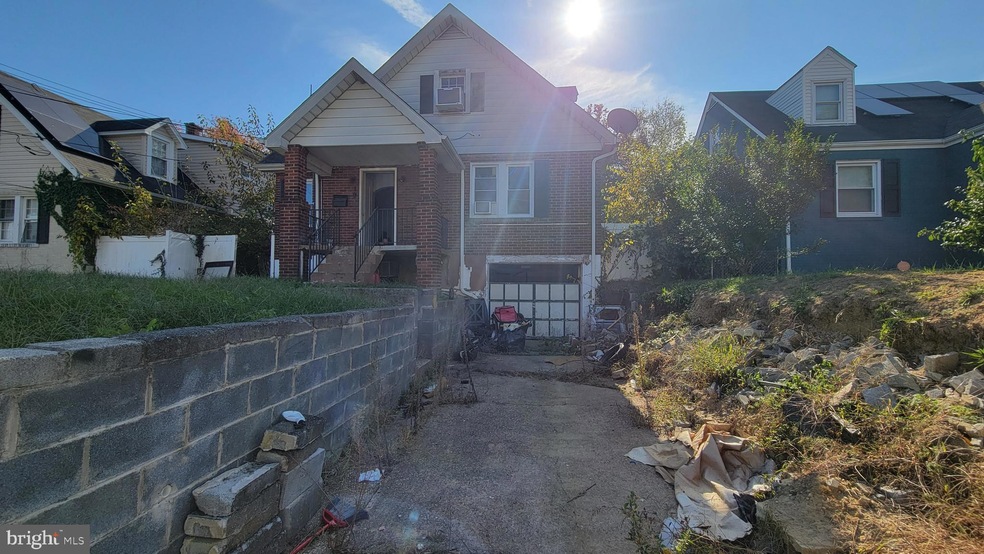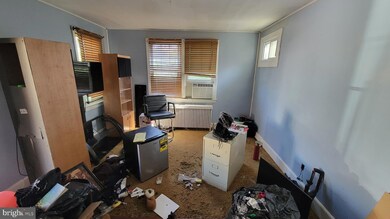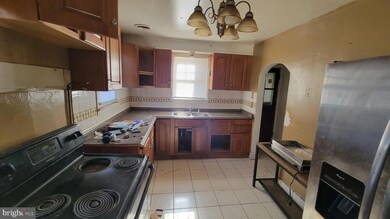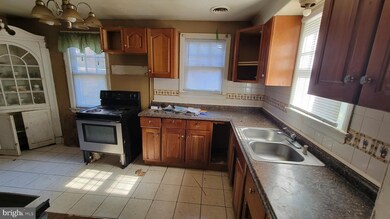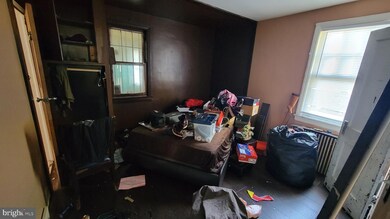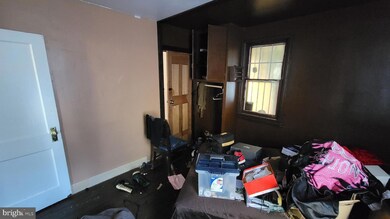
4619 Boosa St Capitol Heights, MD 20743
Highlights
- Cape Cod Architecture
- No HOA
- Forced Air Heating System
- Wood Flooring
- 1 Car Attached Garage
- Partially Fenced Property
About This Home
As of April 2025**Investor Opportunity!** Unlock the potential of this Cape Cod-style home, perfect for your next fix-and-flip or a rehab-to-rent project. The main level features 2 bedrooms and a full bathroom, while the upper level has 1 bedroom. With a little creativity, you could redesign the roof to expand the upper level into 3 bedrooms and a full bathroom—significantly boosting the resale value. The mostly unfinished basement offers a blank canvas, complete with a pre-laid full bathroom and space for an additional bedroom or office. There’s also convenient access to the attached 1-car garage.
The flat and generously sized backyard provides ample outdoor space, and the overall square footage is ideal for an investor with a vision for increased value. We're looking for serious cash buyers or homeowners interested in a rehab loan to gain instant equity. Conveniently located close to shopping, and just a short drive to DC and major highways (I-95/495). Don't miss out on this opportunity!
Home Details
Home Type
- Single Family
Est. Annual Taxes
- $3,844
Year Built
- Built in 1938
Lot Details
- 5,096 Sq Ft Lot
- Partially Fenced Property
- Property is zoned RSF65
Parking
- 1 Car Attached Garage
- Front Facing Garage
Home Design
- Cape Cod Architecture
- Fixer Upper
- Brick Exterior Construction
- Combination Foundation
- Slab Foundation
- Aluminum Siding
Interior Spaces
- Property has 3 Levels
- Unfinished Basement
- Basement Fills Entire Space Under The House
Kitchen
- Stove
- Dishwasher
- Disposal
Flooring
- Wood
- Laminate
Bedrooms and Bathrooms
Laundry
- Dryer
- Washer
Utilities
- Window Unit Cooling System
- Forced Air Heating System
- Natural Gas Water Heater
Community Details
- No Home Owners Association
- Capitol Heights Subdivision
Listing and Financial Details
- Tax Lot 3
- Assessor Parcel Number 17060627257
Ownership History
Purchase Details
Home Financials for this Owner
Home Financials are based on the most recent Mortgage that was taken out on this home.Purchase Details
Home Financials for this Owner
Home Financials are based on the most recent Mortgage that was taken out on this home.Purchase Details
Purchase Details
Similar Homes in Capitol Heights, MD
Home Values in the Area
Average Home Value in this Area
Purchase History
| Date | Type | Sale Price | Title Company |
|---|---|---|---|
| Deed | $415,000 | Kensington Realty Title | |
| Deed | $237,500 | Atg Title | |
| Deed | $237,500 | Atg Title | |
| Deed | $237,500 | Atg Title | |
| Deed | $128,758 | -- | |
| Deed | $45,000 | -- |
Mortgage History
| Date | Status | Loan Amount | Loan Type |
|---|---|---|---|
| Open | $407,482 | New Conventional | |
| Previous Owner | $6,226 | FHA | |
| Previous Owner | $223,300 | Stand Alone Second | |
| Previous Owner | $10,000 | Stand Alone Refi Refinance Of Original Loan | |
| Previous Owner | $191,650 | Stand Alone Second | |
| Previous Owner | $183,750 | Stand Alone Refi Refinance Of Original Loan | |
| Previous Owner | $10,000 | Unknown |
Property History
| Date | Event | Price | Change | Sq Ft Price |
|---|---|---|---|---|
| 04/21/2025 04/21/25 | Sold | $415,000 | +3.8% | $194 / Sq Ft |
| 03/21/2025 03/21/25 | Price Changed | $399,900 | -2.4% | $187 / Sq Ft |
| 03/07/2025 03/07/25 | Price Changed | $409,900 | -4.7% | $191 / Sq Ft |
| 02/27/2025 02/27/25 | Price Changed | $429,900 | -2.3% | $201 / Sq Ft |
| 02/14/2025 02/14/25 | Price Changed | $439,900 | +0.2% | $205 / Sq Ft |
| 02/14/2025 02/14/25 | For Sale | $439,000 | +85.2% | $205 / Sq Ft |
| 12/10/2024 12/10/24 | Sold | $237,000 | -1.3% | $180 / Sq Ft |
| 11/20/2024 11/20/24 | Pending | -- | -- | -- |
| 11/18/2024 11/18/24 | Price Changed | $240,000 | -5.9% | $182 / Sq Ft |
| 11/13/2024 11/13/24 | Price Changed | $255,000 | -7.3% | $194 / Sq Ft |
| 11/11/2024 11/11/24 | For Sale | $275,000 | -- | $209 / Sq Ft |
| 11/05/2024 11/05/24 | Pending | -- | -- | -- |
Tax History Compared to Growth
Tax History
| Year | Tax Paid | Tax Assessment Tax Assessment Total Assessment is a certain percentage of the fair market value that is determined by local assessors to be the total taxable value of land and additions on the property. | Land | Improvement |
|---|---|---|---|---|
| 2024 | $3,189 | $258,700 | $90,200 | $168,500 |
| 2023 | $3,160 | $262,000 | $65,200 | $196,800 |
| 2022 | $3,049 | $253,767 | $0 | $0 |
| 2021 | $2,900 | $245,533 | $0 | $0 |
| 2020 | $2,790 | $237,300 | $45,100 | $192,200 |
| 2019 | $2,674 | $227,533 | $0 | $0 |
| 2018 | $2,554 | $217,767 | $0 | $0 |
| 2017 | $2,454 | $208,000 | $0 | $0 |
| 2016 | -- | $179,033 | $0 | $0 |
| 2015 | $2,685 | $150,067 | $0 | $0 |
| 2014 | $2,685 | $121,100 | $0 | $0 |
Agents Affiliated with this Home
-

Seller's Agent in 2025
Thomas Hennerty
NetRealtyNow.com, LLC
(844) 282-0702
5 in this area
1,015 Total Sales
-

Buyer's Agent in 2025
Cris Gonzalez
Smart Realty, LLC
(301) 379-6362
2 in this area
37 Total Sales
-

Seller's Agent in 2024
Corey Lancaster
Samson Properties
(240) 988-3173
3 in this area
192 Total Sales
-
d
Buyer's Agent in 2024
datacorrect BrightMLS
Non Subscribing Office
Map
Source: Bright MLS
MLS Number: MDPG2130448
APN: 06-0627257
- 1601 Nova Ave
- 4801 Heath St
- 4617 Heath St
- 1213 Clovis Ave
- 1116 Iago Ave
- 4311 Quinn St
- 1605 Lorton Ave
- 1106 Elfin Ave
- 1107 Elfin Ave
- 4619 Southern Ave
- 1106 Drum Ave
- 4313 Shell St
- 1205 Abel Ave
- 4805 Gunther St
- 4601 Pistachio Ln
- 4720 Pistachio Ln
- 1420 Billings Ave
- 4701 Pistachio Ln
- 4202 Shell St
- 1208 Larchmont Ave
