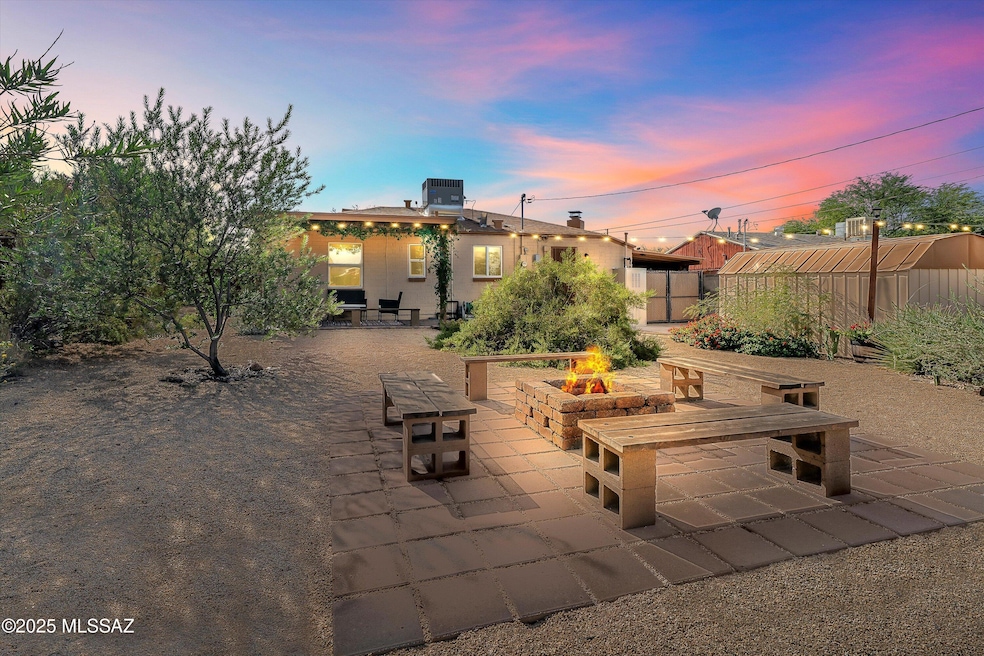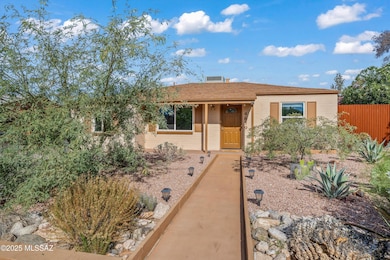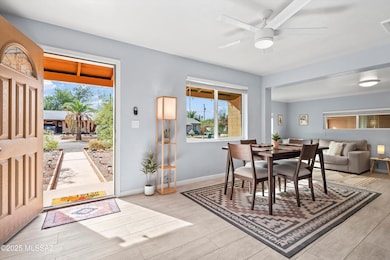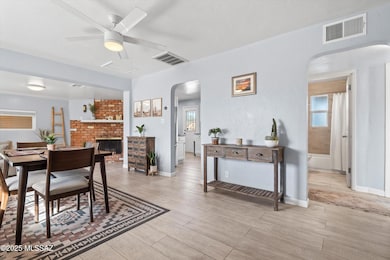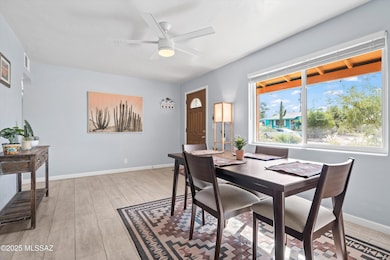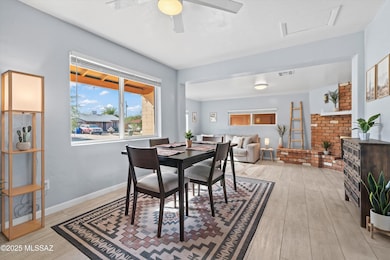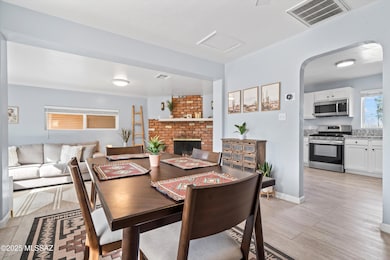4619 E 6th St Tucson, AZ 85711
Poets Square NeighborhoodEstimated payment $1,694/month
Highlights
- Mountain View
- Furnished
- No HOA
- Ranch Style House
- Granite Countertops
- Covered Patio or Porch
About This Home
This updated 1940s brick home is located in Poets Square, the charming, walkable, and highly convenient central Tucson neighborhood. Enjoy being close to local restaurants, cafés, Sprouts Market, public transportation, and a dog-friendly neighborhood park just half a block from the property. The home features a modernized kitchen and bathroom, luxury vinyl plank flooring throughout, and double-pane windows. The living and dining areas are separate and include a wood-burning fireplace that adds warmth and character. A private fenced backyard offers mature desert landscaping, a fire pit, a covered patio, a large storage shed, and mountain views. Additionally, there's a covered carport and driveway that can fit two additional vehicles. This property is an established mid-term rental with consistent bookings. Furnishings and housewares are available for a turnkey purchase to continue operations immediately.
Listing Agent
Realty Executives Arizona Territory License #SA690632000 Listed on: 12/10/2025

Home Details
Home Type
- Single Family
Est. Annual Taxes
- $1,556
Year Built
- Built in 1948
Lot Details
- 7,057 Sq Ft Lot
- Lot Dimensions are 118x59x118x60
- Property fronts an alley
- Desert faces the front and back of the property
- Block Wall Fence
- Native Plants
- Shrub
- Drip System Landscaping
- Landscaped with Trees
- Property is zoned Tucson - R1
Home Design
- Ranch Style House
- Brick or Stone Mason
- Shingle Roof
- Lead Paint Disclosure
Interior Spaces
- 947 Sq Ft Home
- Furnished
- Ceiling Fan
- Wood Burning Fireplace
- Double Pane Windows
- Window Treatments
- Living Room with Fireplace
- Dining Area
- Storage
- Mountain Views
Kitchen
- Gas Oven
- Gas Range
- Microwave
- Dishwasher
- Stainless Steel Appliances
- Granite Countertops
- Disposal
Bedrooms and Bathrooms
- 2 Bedrooms
- 1 Full Bathroom
- Bathtub and Shower Combination in Primary Bathroom
Laundry
- Laundry in Kitchen
- ENERGY STAR Qualified Dryer
- ENERGY STAR Qualified Washer
Home Security
- Smart Thermostat
- Fire and Smoke Detector
Parking
- 1 Carport Space
- Driveway
Eco-Friendly Details
- North or South Exposure
Outdoor Features
- Covered Patio or Porch
- Shed
Schools
- Howell Elementary School
- Vail Middle School
- Rincon High School
Utilities
- Forced Air Heating and Cooling System
- SEER Rated 14+ Air Conditioning Units
- Heating System Uses Natural Gas
- Natural Gas Water Heater
Community Details
Overview
- No Home Owners Association
- The community has rules related to covenants, conditions, and restrictions
Recreation
- Park
Map
Home Values in the Area
Average Home Value in this Area
Tax History
| Year | Tax Paid | Tax Assessment Tax Assessment Total Assessment is a certain percentage of the fair market value that is determined by local assessors to be the total taxable value of land and additions on the property. | Land | Improvement |
|---|---|---|---|---|
| 2025 | $1,556 | $13,341 | -- | -- |
| 2024 | $1,491 | $12,706 | -- | -- |
| 2023 | $1,597 | $12,101 | $0 | $0 |
| 2022 | $1,605 | $11,524 | $0 | $0 |
| 2021 | $1,596 | $10,453 | $0 | $0 |
| 2020 | $1,547 | $10,453 | $0 | $0 |
| 2019 | $1,527 | $11,594 | $0 | $0 |
| 2018 | $1,493 | $9,030 | $0 | $0 |
| 2017 | $1,485 | $9,030 | $0 | $0 |
| 2016 | $1,434 | $8,600 | $0 | $0 |
| 2015 | $1,390 | $8,190 | $0 | $0 |
Property History
| Date | Event | Price | List to Sale | Price per Sq Ft | Prior Sale |
|---|---|---|---|---|---|
| 12/04/2025 12/04/25 | Price Changed | $299,000 | -5.1% | $316 / Sq Ft | |
| 11/20/2025 11/20/25 | For Sale | $315,000 | +26.0% | $333 / Sq Ft | |
| 04/30/2021 04/30/21 | Sold | $250,000 | 0.0% | $264 / Sq Ft | View Prior Sale |
| 03/31/2021 03/31/21 | Pending | -- | -- | -- | |
| 03/05/2021 03/05/21 | For Sale | $250,000 | -- | $264 / Sq Ft |
Purchase History
| Date | Type | Sale Price | Title Company |
|---|---|---|---|
| Warranty Deed | $250,500 | Signature Ttl Agcy Of Az Llc | |
| Warranty Deed | -- | None Available | |
| Interfamily Deed Transfer | -- | Title Source | |
| Interfamily Deed Transfer | -- | Title Source | |
| Interfamily Deed Transfer | -- | Title Source | |
| Interfamily Deed Transfer | -- | Title Source | |
| Interfamily Deed Transfer | -- | Ttise | |
| Interfamily Deed Transfer | -- | Ttise | |
| Interfamily Deed Transfer | -- | -- | |
| Interfamily Deed Transfer | -- | -- | |
| Interfamily Deed Transfer | -- | -- | |
| Interfamily Deed Transfer | -- | Stewart Title | |
| Warranty Deed | $61,000 | -- | |
| Warranty Deed | $63,500 | -- |
Mortgage History
| Date | Status | Loan Amount | Loan Type |
|---|---|---|---|
| Open | $175,350 | New Conventional | |
| Previous Owner | $112,200 | New Conventional | |
| Previous Owner | $123,750 | Stand Alone Refi Refinance Of Original Loan | |
| Previous Owner | $74,400 | No Value Available | |
| Previous Owner | $36,000 | Seller Take Back | |
| Previous Owner | $63,500 | Seller Take Back |
Source: MLS of Southern Arizona
MLS Number: 22529926
APN: 126-12-0330
- 4602 E Holmes St
- 707 N Benton Ave
- 4739 E 4th St
- 812 N Desert Ave
- 715 N Belvedere Ave
- 637 N Catalina Ave
- 4860 E Baker St
- 734 - 736 N Jerrie Ave
- 829 N Catalina Ave
- 4801 E 10th St
- 806 N Arcadia Ave
- 4729 E 2nd St
- 4914 E Rosewood St
- 4203 E 6th St
- 918 N Columbus Blvd
- 4152 E 6th St
- 5001 E 4th St
- 933 N Columbus Blvd
- 924 N Bryant Ave
- 4244 E Kings Rd
- 821 N Swan Rd
- 619 N Jerrie Ave Unit 619 N. Jerrie Ave.
- 4900 E 5th St
- 250 N Arcadia Ave
- 1060 N Swan Rd
- 4838 E 2nd St
- 919 N Columbus Blvd Unit 3
- 5055 E Baker St
- 720 N Irving Cir Unit Studio1
- 1225 N Catalina Ave
- 5310 E 5th St
- 4325 E Fairmount St Unit 2
- 5201 E 2nd St
- 1430 N Columbus Blvd
- 4032 E Dryden Ln Unit 1
- 4235 E Fairmount St Unit 8
- 4235 E Fairmount St Unit 6
- 1625 N Mountain View Ave Unit 2
- 1625 N Mountain View Ave Unit 1
- 4145 E Fairmount St Unit J
