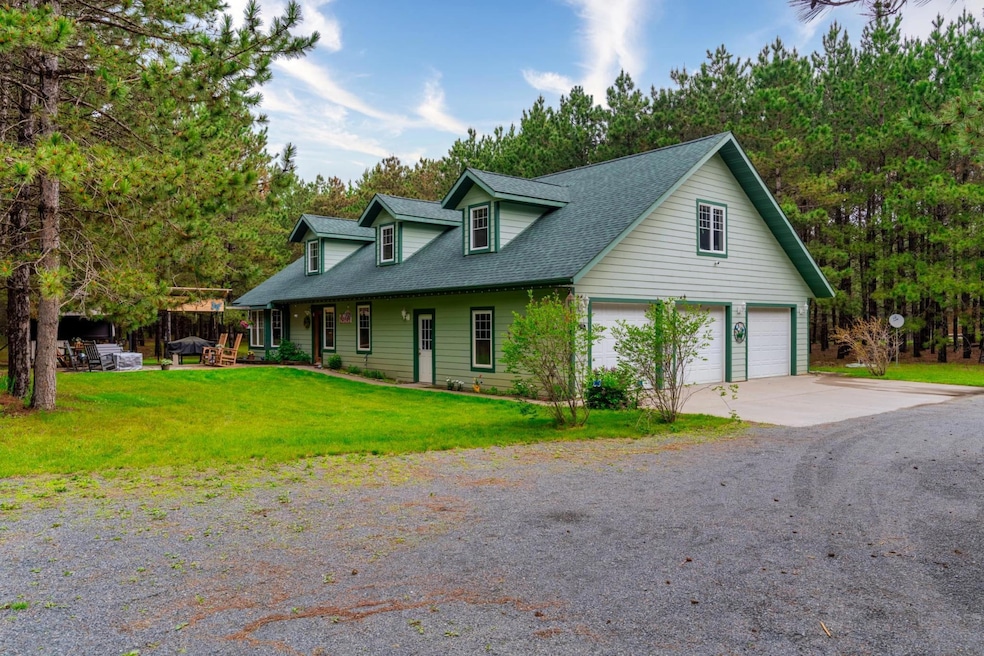
4619 Jenny Ln NW Bemidji, MN 56601
Estimated payment $2,691/month
Highlights
- Main Floor Primary Bedroom
- Home Office
- 3 Car Attached Garage
- No HOA
- Stainless Steel Appliances
- Living Room
About This Home
Tucked away in a private forested setting surrounded by towering pine trees, this stunning two-story home offers comfort, style and flexibility. The peaceful natural surroundings create a sense of retreat, while the well-designed interior and exterior provide everything you need for modern living.
Highlights include: open concept floor plan with modern kitchen and cozy living room, main floor primary bedroom suite with walk in closet, main floor laundry, and an attached 3 stall heated garage.
Upper level includes 3 spacious bedrooms and another full bath. Completing this gorgeous property are 2 gazebos, fire-pit patio and a 1350 square foot metal pole building with a lean-to for more covered storage. Realtor notes: Lot is 3.95 acres. Circular driveway provides for easy access to the property.
Home Details
Home Type
- Single Family
Est. Annual Taxes
- $4,242
Year Built
- Built in 2005
Lot Details
- 3.95 Acre Lot
- Lot Dimensions are 230x430
Parking
- 3 Car Attached Garage
- Insulated Garage
- Garage Door Opener
Interior Spaces
- 3,300 Sq Ft Home
- 2-Story Property
- Family Room
- Living Room
- Combination Kitchen and Dining Room
- Home Office
Kitchen
- Range
- Dishwasher
- Stainless Steel Appliances
Bedrooms and Bathrooms
- 4 Bedrooms
- Primary Bedroom on Main
- 3 Full Bathrooms
Laundry
- Dryer
- Washer
Eco-Friendly Details
- Air Exchanger
Utilities
- Forced Air Heating and Cooling System
- Propane
- Well
- Septic System
Community Details
- No Home Owners Association
Listing and Financial Details
- Assessor Parcel Number 120015001
Map
Home Values in the Area
Average Home Value in this Area
Tax History
| Year | Tax Paid | Tax Assessment Tax Assessment Total Assessment is a certain percentage of the fair market value that is determined by local assessors to be the total taxable value of land and additions on the property. | Land | Improvement |
|---|---|---|---|---|
| 2024 | $4,116 | $381,400 | $35,900 | $345,500 |
| 2023 | $4,116 | $36,500 | $18,300 | $18,200 |
| 2022 | $407 | $36,900 | $18,300 | $18,600 |
| 2021 | $408 | $32,800 | $13,300 | $19,500 |
| 2019 | $396 | $32,800 | $13,300 | $19,500 |
| 2018 | $442 | $32,700 | $12,300 | $20,400 |
| 2016 | $492 | $33,900 | $16,700 | $17,200 |
| 2015 | $206 | $34,700 | $0 | $0 |
| 2014 | $202 | $14,800 | $0 | $0 |
| 2011 | $248 | $18,300 | $0 | $0 |
Property History
| Date | Event | Price | Change | Sq Ft Price |
|---|---|---|---|---|
| 07/22/2025 07/22/25 | For Sale | $429,900 | 0.0% | $130 / Sq Ft |
| 07/02/2025 07/02/25 | Pending | -- | -- | -- |
| 06/11/2025 06/11/25 | For Sale | $429,900 | +17.5% | $130 / Sq Ft |
| 11/18/2022 11/18/22 | Sold | $366,000 | -4.9% | $139 / Sq Ft |
| 10/02/2022 10/02/22 | Pending | -- | -- | -- |
| 09/26/2022 09/26/22 | For Sale | $384,900 | +96.5% | $146 / Sq Ft |
| 08/03/2012 08/03/12 | Sold | $195,900 | +3.2% | $79 / Sq Ft |
| 07/05/2012 07/05/12 | Pending | -- | -- | -- |
| 06/16/2012 06/16/12 | For Sale | $189,900 | -- | $76 / Sq Ft |
Mortgage History
| Date | Status | Loan Amount | Loan Type |
|---|---|---|---|
| Closed | $380,000 | Construction | |
| Closed | $120,000 | Credit Line Revolving |
Similar Homes in Bemidji, MN
Source: NorthstarMLS
MLS Number: 6729732
APN: 12.00150.01
- TBD Zelda Ct NW
- 8810 Tranquility Ln NW
- 4648 Scotchpine Ct NW
- 5820 Sullivan Dr NW
- 8140 Eckles Rd NW
- 2411 Town Hall Rd NW
- 5628 Whistler Dr NW
- 2064 Vincent St NW
- 5683 Winding Dr NW
- 6101 Evening Ln NW
- 5645 Whisper Ln NW
- 5767 Winding Dr NW
- 2008 Whiting Rd NW Unit 25
- 2008 Whiting #32 Rd NW
- 2019 Whiting Rd NW
- 6210 Winding Dr NW
- TBD Werner Rd NW
- 5141 Whisper Ln NW
- 11021 Acorn Ridge Rd NW
- 1320 Whiting Rd NW Unit 34






