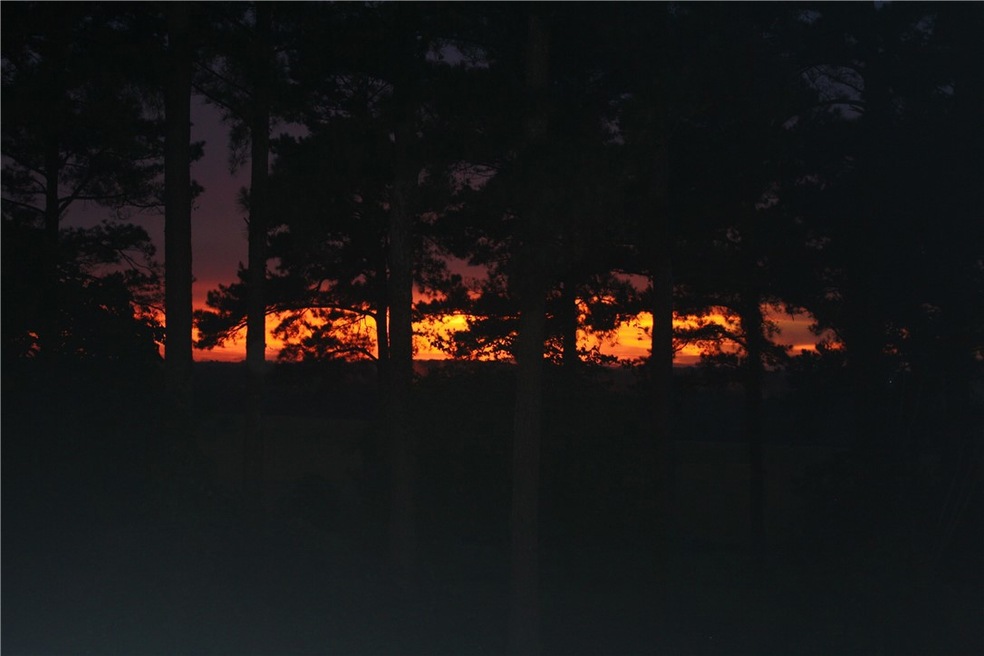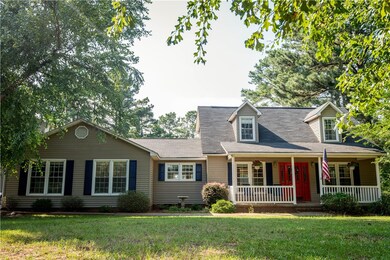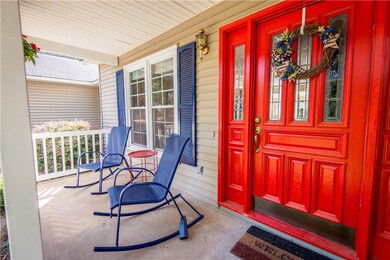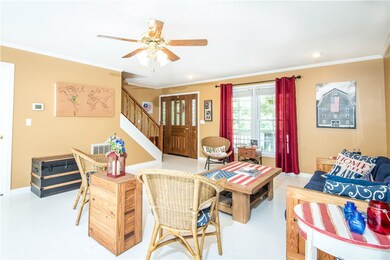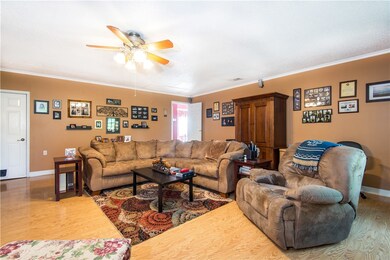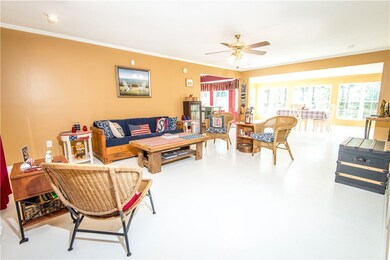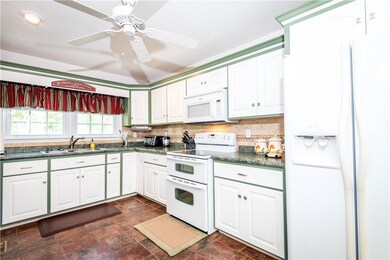
4619 Midway Rd Williamston, SC 29697
Williamston-Pelzer NeighborhoodEstimated Value: $448,000 - $579,000
Highlights
- Horses Allowed On Property
- 2.02 Acre Lot
- Mountain View
- Cedar Grove Elementary School Rated A
- Cape Cod Architecture
- Deck
About This Home
As of September 2018COUNTRY IN THE CITY !!! BEAUTIFUL HOME WITH A VIEW AND PRIVACY GALORE, JUST OUTSIDE CITY LIMIT. OVERY 2 GORGEOUS ACRES, 3 BDRM 2.5 BATH 2 STORY CAPE COD/TRADITIONAL HOME. 4th BEDROOM IS A 550+ SQUARE FOOT STUDIO APARTMENT ABOVE THE 3 CAR DETACHED GARAGE WITH 220/110 AMP HKUP. ROCKING CHAIR FRONT PORCH WELL LOVED HOME WITH NEWER UPDATES, ROOF, HVAC. FIRST FLOOR MASTER WITH ENSUITE. 2 OTHER BEDROOMS ON THE 2ND FLOOR WITH JACK AND JILL BATH, NATURAL LIGHT ABUNDANT THROUGHOUT THIS HOME, CONVERTED GARAGE FOR EXTRA LARGE LIVING SPACE 400+ SQ FT. ALL CUSTOM CLOSETS. PORTION OF BACKYARD FENCED FOR THE FAMILY PETS OFF THE QUAINT DECK. THIS HOME HAS TONS OF POSSIBILITIES FOR INCOME POTENTIAL OR THAT COLLEGE STUDENT WHO NEEDS A BIT MORE PRIVACY.
Home Details
Home Type
- Single Family
Est. Annual Taxes
- $1,322
Year Built
- Built in 1990
Lot Details
- 2.02 Acre Lot
- Fenced Yard
- Wooded Lot
- Landscaped with Trees
Parking
- 3 Car Detached Garage
- Circular Driveway
Home Design
- Cape Cod Architecture
- Traditional Architecture
- Vinyl Siding
Interior Spaces
- 1,767 Sq Ft Home
- 2-Story Property
- Vinyl Clad Windows
- Insulated Windows
- Tilt-In Windows
- Blinds
- Bonus Room
- Sun or Florida Room
- Mountain Views
- Crawl Space
- Pull Down Stairs to Attic
- Laundry Room
Kitchen
- Dishwasher
- Disposal
Flooring
- Wood
- Ceramic Tile
Bedrooms and Bathrooms
- 4 Bedrooms
- Main Floor Bedroom
- Primary bedroom located on second floor
- Walk-In Closet
- Jack-and-Jill Bathroom
- Bathroom on Main Level
- Dual Sinks
- Hydromassage or Jetted Bathtub
- Separate Shower
Outdoor Features
- Deck
- Front Porch
Schools
- Cedar Grove Elm Elementary School
- Palmetto Middle School
- Palmetto High School
Utilities
- Cooling Available
- Forced Air Zoned Heating System
- Septic Tank
- Phone Available
- Cable TV Available
Additional Features
- Outside City Limits
- Horses Allowed On Property
Community Details
- No Home Owners Association
Listing and Financial Details
- Assessor Parcel Number 17100-02002
Ownership History
Purchase Details
Home Financials for this Owner
Home Financials are based on the most recent Mortgage that was taken out on this home.Purchase Details
Home Financials for this Owner
Home Financials are based on the most recent Mortgage that was taken out on this home.Similar Homes in Williamston, SC
Home Values in the Area
Average Home Value in this Area
Purchase History
| Date | Buyer | Sale Price | Title Company |
|---|---|---|---|
| Hanley Benjamin J | $272,000 | None Available | |
| Randle Terry H | $240,000 | -- |
Mortgage History
| Date | Status | Borrower | Loan Amount |
|---|---|---|---|
| Open | Hanley Benjamin J | $262,922 | |
| Previous Owner | Randle Terry H | $240,000 |
Property History
| Date | Event | Price | Change | Sq Ft Price |
|---|---|---|---|---|
| 09/14/2018 09/14/18 | Sold | $272,000 | -4.6% | $154 / Sq Ft |
| 08/02/2018 08/02/18 | Pending | -- | -- | -- |
| 07/12/2018 07/12/18 | For Sale | $285,000 | -- | $161 / Sq Ft |
Tax History Compared to Growth
Tax History
| Year | Tax Paid | Tax Assessment Tax Assessment Total Assessment is a certain percentage of the fair market value that is determined by local assessors to be the total taxable value of land and additions on the property. | Land | Improvement |
|---|---|---|---|---|
| 2024 | $1,720 | $15,300 | $3,600 | $11,700 |
| 2023 | $1,720 | $15,300 | $3,600 | $11,700 |
| 2022 | $1,664 | $15,300 | $3,600 | $11,700 |
| 2021 | $1,488 | $10,580 | $1,220 | $9,360 |
| 2020 | $1,519 | $10,580 | $1,220 | $9,360 |
| 2019 | $5,241 | $15,870 | $1,830 | $14,040 |
| 2018 | $1,321 | $9,770 | $1,220 | $8,550 |
| 2017 | -- | $9,770 | $1,220 | $8,550 |
| 2016 | $1,297 | $9,350 | $1,210 | $8,140 |
| 2015 | $1,380 | $9,350 | $1,210 | $8,140 |
| 2014 | $1,366 | $9,350 | $1,210 | $8,140 |
Agents Affiliated with this Home
-
Denise Parrett
D
Seller's Agent in 2018
Denise Parrett
Charter Realty
(864) 760-3188
5 in this area
86 Total Sales
-
Holly Gunnels
H
Buyer's Agent in 2018
Holly Gunnels
BHHS C Dan Joyner - Anderson
(864) 226-8100
1 in this area
37 Total Sales
Map
Source: Western Upstate Multiple Listing Service
MLS Number: 20204956
APN: 171-00-02-002
- 00 Midway Rd
- 1308 Breazeale Rd
- 102 Benfields Ridge
- 193 Pineland Meadows Rd
- 1001 Omega Farms Ln
- 112 Winter Valley Ln
- 310 Autumn Ln
- 745 Oak Hill Ln
- 121 Winter Valley Ln
- 400 N Oak Crest Dr
- 325 Valley Oak Dr
- 243 Ansonborough
- 121 Langwell Dr
- 122 Langwell Dr
- 109 Highlands Dr
- 1002 Princeton Rd
- 4037 Old Williamston Rd
- 128 Sheila Dr
- 402 Hopewell Ridge
- 4619 Midway Rd
- 4623 Midway Rd
- 4505 Midway Rd
- 102 Coral St Unit 100% financing Rural
- 102 Coral St
- 102 Coral St
- 100 Lighthouse Dr
- 00 Midway Rd Unit 5.0 Acres
- 00 Midway Rd Unit 8.7 Acres
- 00 Midway Rd Unit 11.42 Acres
- 00 Midway Rd Unit 12.4 Acres
- 104 Coral St
- 4625 Midway Rd
- 4615 State Highway 76
- 102 Lighthouse Dr
- 104 Lighthouse Dr
- 101 Lighthouse Dr
- 105 Coral St
- 106 Lighthouse Dr
- 103 Lighthouse Dr
