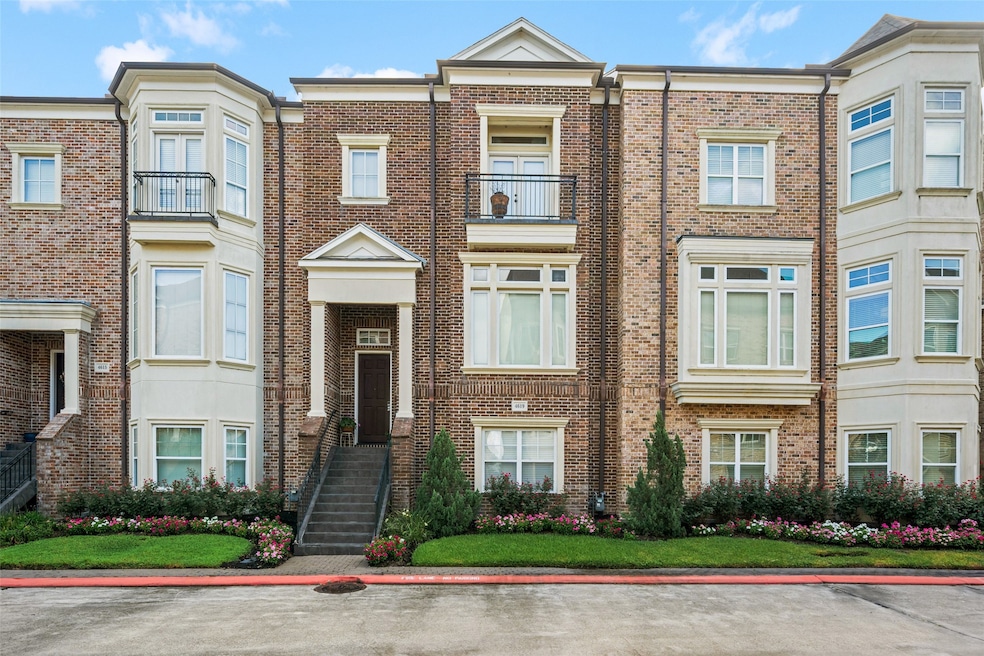
4619 Regent Manor Dr Kingwood, TX 77345
Estimated payment $2,856/month
Highlights
- Traditional Architecture
- Wood Flooring
- High Ceiling
- Deerwood Elementary School Rated A-
- Hydromassage or Jetted Bathtub
- Walk-In Pantry
About This Home
Luxurious Brownstone just steps from Kingwood's premier dining & shopping at King's Harbor! This 3 bed, 3.5 bath home features two primary suites—one on the first floor and one on the top. A true architectural gem with sophisticated upgrades throughout, including a rooftop terrace, large windows, and high-end finishes. The open kitchen boasts granite counters, Sub-Zero fridge, gas cooktop, premium appliances & breakfast bar overlooking the formal dining area—perfect for entertaining. The third floor features 2 bedrooms with en-suites. Enjoy a luxurious primary retreat with a private balcony. The bathroom has an oversized soaking tub and dream walk-in closet with built ins galore! Newer A/C units (2024 & 2025). Don’t miss this stunning home in a prime location.
Listing Agent
Martha Turner Sotheby's International Realty - Kingwood License #0557273 Listed on: 06/24/2025

Townhouse Details
Home Type
- Townhome
Est. Annual Taxes
- $7,328
Year Built
- Built in 2007
HOA Fees
- $240 Monthly HOA Fees
Parking
- 2 Car Attached Garage
- Garage Door Opener
Home Design
- Traditional Architecture
- Brick Exterior Construction
- Slab Foundation
- Composition Roof
Interior Spaces
- 2,750 Sq Ft Home
- 3-Story Property
- Elevator
- Crown Molding
- High Ceiling
- Ceiling Fan
- Window Treatments
- Formal Entry
- Family Room Off Kitchen
- Combination Dining and Living Room
- Breakfast Room
- Utility Room
- Security System Owned
Kitchen
- Breakfast Bar
- Walk-In Pantry
- Convection Oven
- Gas Oven
- Gas Cooktop
- Microwave
- Dishwasher
Flooring
- Wood
- Carpet
- Tile
Bedrooms and Bathrooms
- 3 Bedrooms
- En-Suite Primary Bedroom
- Double Vanity
- Hydromassage or Jetted Bathtub
- Bathtub with Shower
- Separate Shower
Laundry
- Laundry in Utility Room
- Dryer
- Washer
Schools
- Deerwood Elementary School
- Riverwood Middle School
- Kingwood High School
Utilities
- Central Heating and Cooling System
- Heating System Uses Gas
Additional Features
- Energy-Efficient HVAC
- Balcony
- 2,047 Sq Ft Lot
Community Details
Overview
- Association fees include ground maintenance, sewer, trash, water
- Kings Harbor Brownstones/Tbd Mgmt Association
- Regent Square Brownstones Subdivision
Security
- Fire and Smoke Detector
Map
Home Values in the Area
Average Home Value in this Area
Tax History
| Year | Tax Paid | Tax Assessment Tax Assessment Total Assessment is a certain percentage of the fair market value that is determined by local assessors to be the total taxable value of land and additions on the property. | Land | Improvement |
|---|---|---|---|---|
| 2024 | $1,781 | $314,558 | $28,103 | $286,455 |
| 2023 | $1,781 | $314,558 | $28,103 | $286,455 |
| 2022 | $6,390 | $314,558 | $28,103 | $286,455 |
| 2021 | $6,078 | $235,210 | $27,259 | $207,951 |
| 2020 | $6,732 | $248,339 | $26,697 | $221,642 |
| 2019 | $6,696 | $234,830 | $34,847 | $199,983 |
| 2018 | $3,582 | $260,651 | $49,179 | $211,472 |
| 2017 | $7,966 | $279,571 | $49,179 | $230,392 |
| 2016 | $7,966 | $279,571 | $49,179 | $230,392 |
| 2015 | $7,962 | $279,571 | $49,179 | $230,392 |
| 2014 | $7,962 | $275,000 | $49,179 | $225,821 |
Property History
| Date | Event | Price | Change | Sq Ft Price |
|---|---|---|---|---|
| 08/09/2025 08/09/25 | Price Changed | $368,000 | -4.4% | $134 / Sq Ft |
| 07/10/2025 07/10/25 | Price Changed | $385,000 | -3.7% | $140 / Sq Ft |
| 06/24/2025 06/24/25 | For Sale | $399,900 | -- | $145 / Sq Ft |
Purchase History
| Date | Type | Sale Price | Title Company |
|---|---|---|---|
| Warranty Deed | -- | Stewart Title |
Similar Homes in the area
Source: Houston Association of REALTORS®
MLS Number: 34259391
APN: 1281770010005
- 4631 Regent Manor Dr
- 1715 Billfish Blvd
- 1715 Dominica Dr
- 4510 Dorado Dr
- 11 Twin Greens Ct
- 43 Forest Green Trail
- 22 Greenway View Trail
- 4418 Greens Court Way
- 62 Kingwood Greens Dr
- 22 New Green Ct
- 2211 Bens View Trail
- 7115 Sweet Violet Trail
- 2022 Wind Creek Dr
- 19315 Meadow Rose Ct
- 19238 Clear Sky Dr
- 2023 Forest Garden Dr
- 19415 Water Point Trail
- 7611 Kings River Ln
- 4402 Bellington Ct
- 7502 Kings River Cir
- 4631 Regent Manor Dr
- 4618 Regent Manor Dr
- 4630 Magnolia Cove Dr
- 4506 Dorado Dr
- 4855 Magnolia Cove Dr
- 4920 Magnolia Cove Dr
- 4619 Breezy Point Dr
- 20822 Heather Grove Ct
- 20818 Sweet Violet Ct
- 4418 Denmere Ct
- 6307 Shoreview Ct
- 21110 Atascocita Place Dr
- 20906 Greenfield Trail
- 2727 Bens Branch Dr
- 8219 Shoregrove Dr
- 2815 Kings Crossing Dr Unit 308
- 20814 Greenfield Trail
- 20314 Umber Oak Ct
- 20611 Carmine Oak Ct
- 3700 Kingwood Dr






