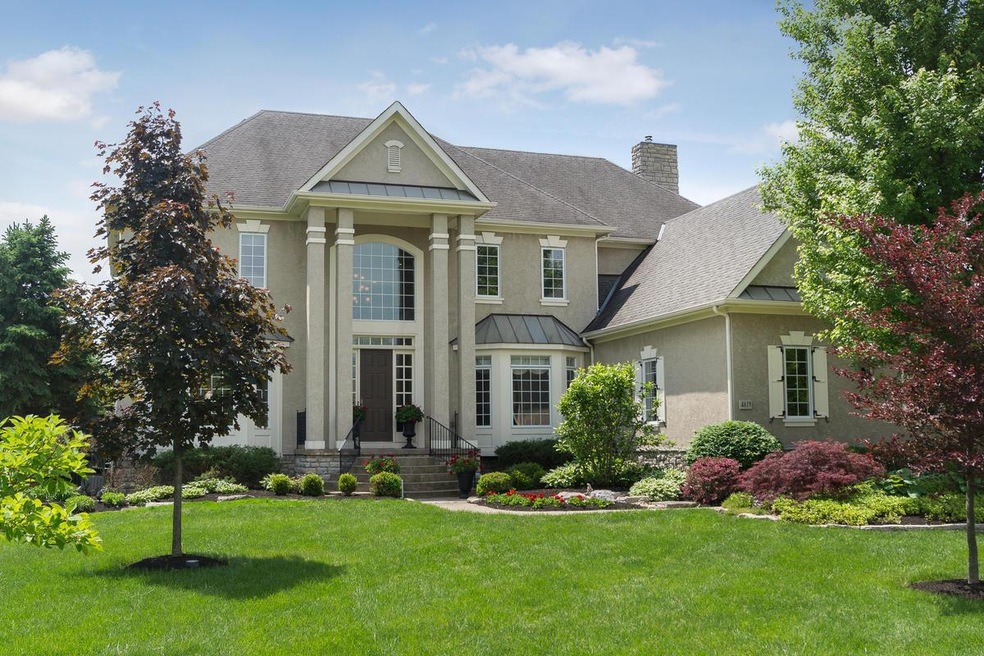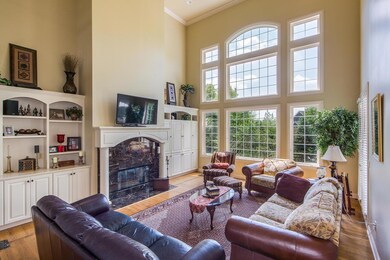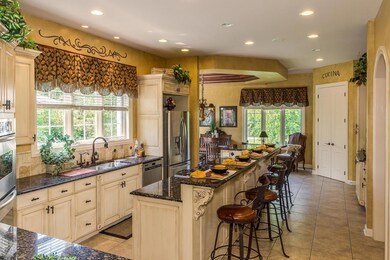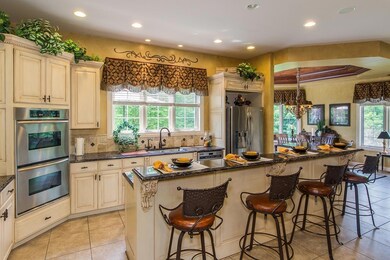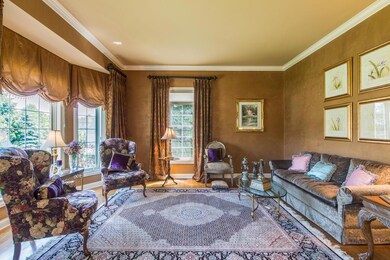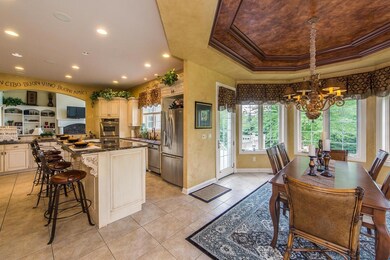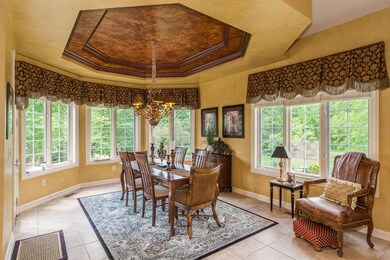
4619 Sandwich Ct Dublin, OH 43016
Highlights
- 0.82 Acre Lot
- Deck
- Great Room
- Albert Chapman Elementary School Rated A
- <<bathWithWhirlpoolToken>>
- Sport Court
About This Home
As of June 2019Fabulous Home..Fabulous setting! Spectacular for entertaining! From the moment you enter this spectacular 2 story foyer home you will notice the quality, craftsmanship & planning that went into this home to make it a dream come true. Intriguing architectural designs can be found throughout: enjoy the detail of wood moldings, woodwork, hardwood floors & custom cabinetry. The Tuscan inspired kitchen w/ivory cabinets, granite counter tops & separate large dinette area w/tray ceiling & full wall of windows overlooking private park like .819 acre setting. Other features include: distinctive library/den, 1st floor laundry, 20' ceiling in great room, abundance of built ins, 3 car side entrance garage. Walk out lower level w/full kitchen, pub bar, professional theatre room, media rm, billiard rm.
Last Agent to Sell the Property
Diane Marie Koontz
Coldwell Banker Realty Listed on: 02/09/2015
Co-Listed By
Paula Koontz Gilmour
Coldwell Banker Realty
Home Details
Home Type
- Single Family
Year Built
- Built in 2001
Lot Details
- 0.82 Acre Lot
- Cul-De-Sac
- Irrigation
Parking
- 3 Car Attached Garage
- Side or Rear Entrance to Parking
Home Design
- Stucco Exterior
- Stone Exterior Construction
Interior Spaces
- 6,695 Sq Ft Home
- 2-Story Property
- Wood Burning Fireplace
- Gas Log Fireplace
- Insulated Windows
- Great Room
- Home Security System
- Laundry on main level
Kitchen
- Gas Range
- <<microwave>>
- Dishwasher
Flooring
- Carpet
- Ceramic Tile
Bedrooms and Bathrooms
- In-Law or Guest Suite
- <<bathWithWhirlpoolToken>>
Basement
- Recreation or Family Area in Basement
- Basement Window Egress
Outdoor Features
- Deck
- Patio
Utilities
- Humidifier
- Forced Air Heating and Cooling System
- Heating System Uses Gas
Listing and Financial Details
- Builder Warranty
- Assessor Parcel Number 273-009174
Community Details
Overview
- Property has a Home Owners Association
Recreation
- Sport Court
- Park
Ownership History
Purchase Details
Home Financials for this Owner
Home Financials are based on the most recent Mortgage that was taken out on this home.Purchase Details
Purchase Details
Home Financials for this Owner
Home Financials are based on the most recent Mortgage that was taken out on this home.Purchase Details
Home Financials for this Owner
Home Financials are based on the most recent Mortgage that was taken out on this home.Purchase Details
Purchase Details
Home Financials for this Owner
Home Financials are based on the most recent Mortgage that was taken out on this home.Purchase Details
Home Financials for this Owner
Home Financials are based on the most recent Mortgage that was taken out on this home.Purchase Details
Purchase Details
Similar Homes in Dublin, OH
Home Values in the Area
Average Home Value in this Area
Purchase History
| Date | Type | Sale Price | Title Company |
|---|---|---|---|
| Fiduciary Deed | $735,000 | Northwest Ttl Fam Of Compani | |
| Interfamily Deed Transfer | -- | None Available | |
| Warranty Deed | $760,000 | Attorney | |
| Warranty Deed | $937,500 | Attorney | |
| Interfamily Deed Transfer | -- | Attorney | |
| Survivorship Deed | $920,000 | Talon Group | |
| Warranty Deed | $120,000 | -- | |
| Warranty Deed | $112,500 | -- | |
| Deed | $112,500 | -- |
Mortgage History
| Date | Status | Loan Amount | Loan Type |
|---|---|---|---|
| Open | $624,000 | FHA | |
| Closed | $650,000 | Adjustable Rate Mortgage/ARM | |
| Previous Owner | $417,000 | New Conventional | |
| Previous Owner | $175,000 | Credit Line Revolving | |
| Previous Owner | $412,000 | New Conventional | |
| Previous Owner | $417,000 | New Conventional | |
| Previous Owner | $114,900 | Credit Line Revolving | |
| Previous Owner | $815,000 | Unknown | |
| Previous Owner | $90,000 | Credit Line Revolving | |
| Previous Owner | $828,000 | Purchase Money Mortgage | |
| Previous Owner | $0 | Stand Alone Second | |
| Previous Owner | $1,567,830 | Unknown | |
| Previous Owner | $75,000 | Credit Line Revolving | |
| Previous Owner | $100,000 | Unknown | |
| Previous Owner | $820,000 | Construction | |
| Previous Owner | $108,000 | No Value Available |
Property History
| Date | Event | Price | Change | Sq Ft Price |
|---|---|---|---|---|
| 06/21/2019 06/21/19 | Sold | $735,000 | -8.1% | $110 / Sq Ft |
| 05/03/2019 05/03/19 | Pending | -- | -- | -- |
| 05/03/2019 05/03/19 | For Sale | $799,900 | 0.0% | $119 / Sq Ft |
| 04/29/2019 04/29/19 | Pending | -- | -- | -- |
| 04/04/2019 04/04/19 | Price Changed | $799,900 | -4.8% | $119 / Sq Ft |
| 03/06/2019 03/06/19 | Price Changed | $839,900 | -6.7% | $125 / Sq Ft |
| 06/08/2018 06/08/18 | For Sale | $899,900 | +18.4% | $134 / Sq Ft |
| 08/05/2015 08/05/15 | Sold | $760,000 | -30.9% | $114 / Sq Ft |
| 07/06/2015 07/06/15 | Pending | -- | -- | -- |
| 05/29/2014 05/29/14 | For Sale | $1,100,000 | -- | $164 / Sq Ft |
Tax History Compared to Growth
Tax History
| Year | Tax Paid | Tax Assessment Tax Assessment Total Assessment is a certain percentage of the fair market value that is determined by local assessors to be the total taxable value of land and additions on the property. | Land | Improvement |
|---|---|---|---|---|
| 2024 | $30,462 | $314,030 | $62,480 | $251,550 |
| 2023 | $20,119 | $314,020 | $62,475 | $251,545 |
| 2022 | $18,031 | $257,250 | $46,200 | $211,050 |
| 2021 | $18,075 | $257,250 | $46,200 | $211,050 |
| 2020 | $20,550 | $290,080 | $46,200 | $243,880 |
| 2019 | $20,392 | $248,430 | $42,000 | $206,430 |
| 2018 | $22,892 | $248,430 | $42,000 | $206,430 |
| 2017 | $18,519 | $248,430 | $42,000 | $206,430 |
| 2016 | $21,119 | $266,000 | $55,650 | $210,350 |
| 2015 | $25,288 | $316,470 | $55,650 | $260,820 |
| 2014 | $25,318 | $316,470 | $55,650 | $260,820 |
| 2013 | $12,269 | $301,385 | $52,990 | $248,395 |
Agents Affiliated with this Home
-
Paul Ritter

Seller's Agent in 2019
Paul Ritter
RE/MAX
(614) 304-1809
9 in this area
130 Total Sales
-
D
Seller's Agent in 2015
Diane Marie Koontz
Coldwell Banker Realty
-
P
Seller Co-Listing Agent in 2015
Paula Koontz Gilmour
Coldwell Banker Realty
-
Tariq Qureshi

Buyer's Agent in 2015
Tariq Qureshi
Keller Williams Greater Cols
(614) 425-9649
5 Total Sales
Map
Source: Columbus and Central Ohio Regional MLS
MLS Number: 214024977
APN: 273-009174
- 4201 Penrith Ct
- 5294 Sheffield Ave
- 8128 Conine Dr
- 10900 Buckingham Place
- 4160 Bangle Ct
- 4329 Wyandotte Woods Blvd
- 4166 Borge Way
- 8025 Inistork Dr
- 10828 Brinsworth Dr
- 4650 Chatham Ct
- 7788 Boylston Ct
- 4688 Vista Ridge Dr
- 7797 Kelly Dr
- 4800 Deer Run Dr
- 10577 Wellington Blvd
- 3400 Tonti Dr
- 3910 Summit View Rd
- 4096 Wyandotte Woods Blvd
- 4933 Emerald Lakes Blvd Unit 4903
- 7526 Kelly Dr
