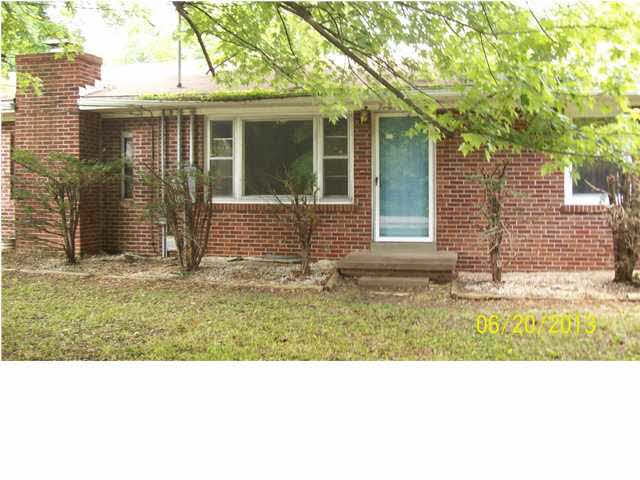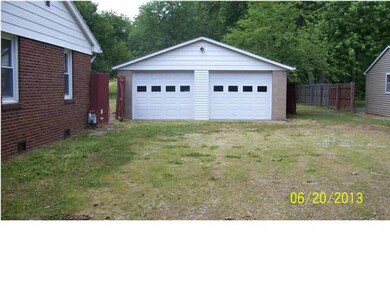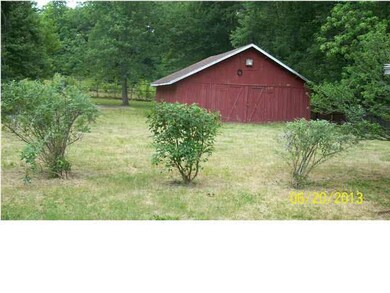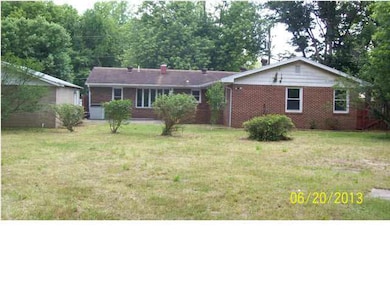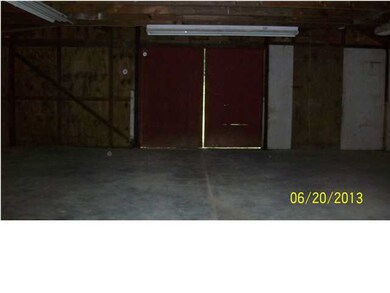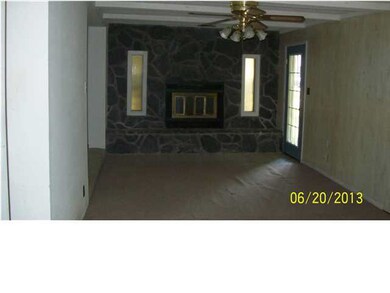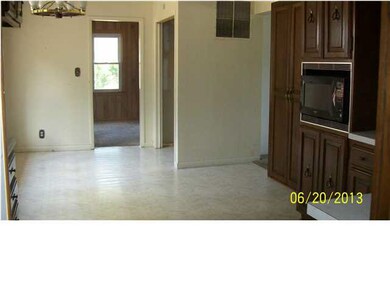
4619 Upper Mount Vernon Rd Evansville, IN 47712
Highlights
- Ranch Style House
- 1 Fireplace
- Forced Air Heating and Cooling System
- Partially Wooded Lot
- 2 Car Detached Garage
- Partially Fenced Property
About This Home
As of January 2014Wow!! This home offers so much at a great price. City meets country with this great location (close to shopping,schools and restaurants),1+ acre lot with your own red wood sided barn. Very quaint yard has a concrete patio, detached garage and room to play, garden or just relax. Open family room with large fireplace. Loads of storage and spaces that could be used for a fourth bedroom, office or study. This is a Fannie Mae Home Path Property. As Is
Last Buyer's Agent
Kathleen Fischer
F.C. TUCKER EMGE
Home Details
Home Type
- Single Family
Est. Annual Taxes
- $389
Year Built
- Built in 1949
Lot Details
- 1.4 Acre Lot
- Partially Fenced Property
- Privacy Fence
- Partially Wooded Lot
Parking
- 2 Car Detached Garage
Home Design
- Ranch Style House
- Brick Exterior Construction
Interior Spaces
- 1,928 Sq Ft Home
- 1 Fireplace
- Crawl Space
Bedrooms and Bathrooms
- 3 Bedrooms
- 2 Full Bathrooms
Utilities
- Forced Air Heating and Cooling System
- Heating System Uses Gas
- Septic System
Listing and Financial Details
- Assessor Parcel Number 82-05-22-007-086.035-024
Ownership History
Purchase Details
Purchase Details
Home Financials for this Owner
Home Financials are based on the most recent Mortgage that was taken out on this home.Purchase Details
Similar Homes in Evansville, IN
Home Values in the Area
Average Home Value in this Area
Purchase History
| Date | Type | Sale Price | Title Company |
|---|---|---|---|
| Quit Claim Deed | -- | None Available | |
| Warranty Deed | -- | -- | |
| Sheriffs Deed | $120,300 | -- |
Mortgage History
| Date | Status | Loan Amount | Loan Type |
|---|---|---|---|
| Previous Owner | $141,975 | New Conventional | |
| Previous Owner | $131,300 | New Conventional |
Property History
| Date | Event | Price | Change | Sq Ft Price |
|---|---|---|---|---|
| 01/24/2014 01/24/14 | Sold | $85,000 | -24.1% | $44 / Sq Ft |
| 01/08/2014 01/08/14 | Pending | -- | -- | -- |
| 06/28/2013 06/28/13 | For Sale | $112,000 | -- | $58 / Sq Ft |
Tax History Compared to Growth
Tax History
| Year | Tax Paid | Tax Assessment Tax Assessment Total Assessment is a certain percentage of the fair market value that is determined by local assessors to be the total taxable value of land and additions on the property. | Land | Improvement |
|---|---|---|---|---|
| 2024 | $5,843 | $154,900 | $33,600 | $121,300 |
| 2023 | $1,378 | $151,300 | $33,600 | $117,700 |
| 2022 | $1,535 | $152,600 | $33,600 | $119,000 |
| 2021 | $1,488 | $142,000 | $33,600 | $108,400 |
| 2020 | $1,448 | $142,800 | $33,600 | $109,200 |
| 2019 | $1,511 | $148,100 | $33,600 | $114,500 |
| 2018 | $1,484 | $148,100 | $33,600 | $114,500 |
| 2017 | $2,846 | $146,300 | $33,600 | $112,700 |
| 2016 | $2,746 | $145,900 | $32,600 | $113,300 |
| 2014 | $1,336 | $142,500 | $32,600 | $109,900 |
| 2013 | -- | $134,800 | $32,600 | $102,200 |
Agents Affiliated with this Home
-

Seller's Agent in 2014
Monica Kittinger
F.C. TUCKER/SHRODE
(812) 457-9993
30 Total Sales
-
K
Buyer's Agent in 2014
Kathleen Fischer
F.C. TUCKER EMGE
Map
Source: Indiana Regional MLS
MLS Number: 817480
APN: 82-05-22-007-086.035-024
- 1320 Terrace Ave
- 5335 Nunning Ct
- 2020 N Red Bank Rd
- 417 N Elm Ave
- 211 N Woods Ave
- 906 Varner Ave
- 3408 Mount Vernon Ave
- 2521 N Red Bank Rd
- 1706 Harmony Way
- 3205 W Maryland St
- 1912 Harmony Way
- 5601 W Haven Dr
- 2415 Harmony Way
- 5633 Forest Ave
- 6123 Upper Mount Vernon Rd
- 2947 Schoenfeld Ave
- 203 Althaus Ave
- 1921 Hurst Ave
- 380 Sorenson Ave
- 501 Boehne Ave
