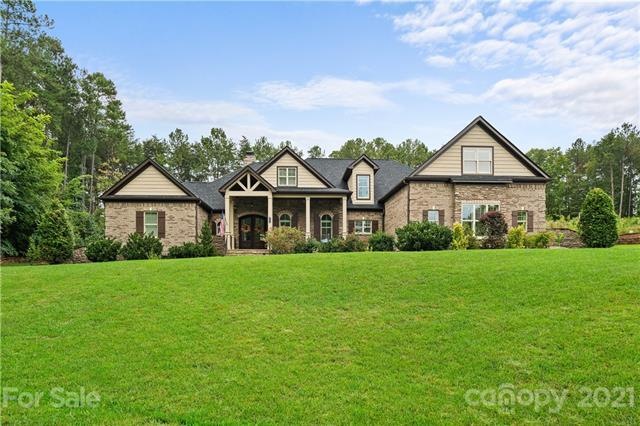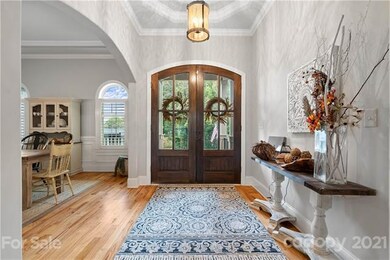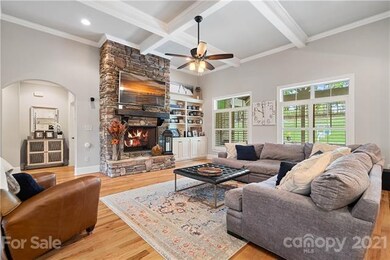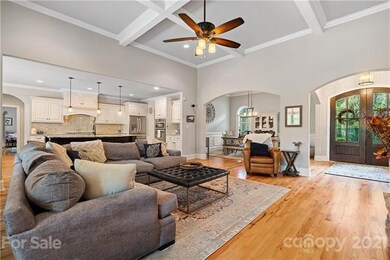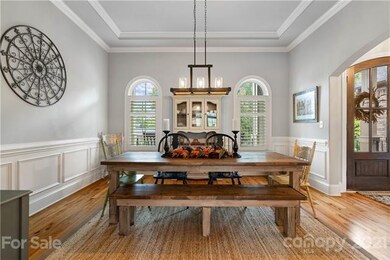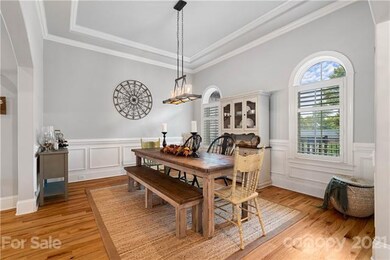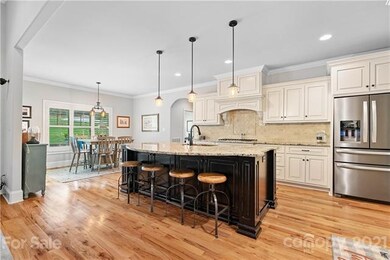
462 Barber Loop Mooresville, NC 28117
Lake Norman NeighborhoodHighlights
- Open Floorplan
- Wood Flooring
- Walk-In Closet
- Woodland Heights Elementary School Rated A-
- Community Pool
- Kitchen Island
About This Home
As of July 2025Beautiful home situated across the street from Lake Norman in a small enclave of private homes on the desirable Brawley Peninsula features a private fenced backyard with a salt water pool and covered patio. You will love the open floor plan, perfect for entertaining, and a chef's kitchen with large center island, granite counters, gas cooktop, and more. It opens to the great room with a gas fireplace and raised hearth with floor to ceiling stone, coffered ceilings, and surround sound. A main level primary bedroom boasts a gorgeous vaulted ceiling, oversized bathroom with jetted tub, separate shower, and dual sinks, plus a spacious wic with built in cabinetry. Upstairs is another bedroom, bonus room, rec room, and a secret office for the perfect work from home space. Welcome home to 462 Barber Loop!
Last Agent to Sell the Property
Allen Tate Mooresville/Lake Norman License #270720 Listed on: 10/05/2021

Home Details
Home Type
- Single Family
Year Built
- Built in 2015
Parking
- 3
Interior Spaces
- Open Floorplan
- Gas Log Fireplace
- Crawl Space
- Kitchen Island
Flooring
- Wood
- Tile
Bedrooms and Bathrooms
- Walk-In Closet
Utilities
- Heating System Uses Natural Gas
- Septic Tank
- Cable TV Available
Community Details
- Community Pool
Listing and Financial Details
- Assessor Parcel Number 4616809046
Ownership History
Purchase Details
Home Financials for this Owner
Home Financials are based on the most recent Mortgage that was taken out on this home.Purchase Details
Home Financials for this Owner
Home Financials are based on the most recent Mortgage that was taken out on this home.Purchase Details
Home Financials for this Owner
Home Financials are based on the most recent Mortgage that was taken out on this home.Purchase Details
Home Financials for this Owner
Home Financials are based on the most recent Mortgage that was taken out on this home.Similar Homes in Mooresville, NC
Home Values in the Area
Average Home Value in this Area
Purchase History
| Date | Type | Sale Price | Title Company |
|---|---|---|---|
| Warranty Deed | $1,400,000 | None Listed On Document | |
| Warranty Deed | $1,400,000 | None Listed On Document | |
| Warranty Deed | $1,375,000 | None Listed On Document | |
| Warranty Deed | $1,200,000 | Master Title Agency Llc | |
| Warranty Deed | $561,000 | None Available |
Mortgage History
| Date | Status | Loan Amount | Loan Type |
|---|---|---|---|
| Open | $1,120,000 | New Conventional | |
| Closed | $1,120,000 | New Conventional | |
| Previous Owner | $1,020,000 | New Conventional | |
| Previous Owner | $498,756 | VA | |
| Previous Owner | $538,634 | VA | |
| Previous Owner | $532,737 | VA |
Property History
| Date | Event | Price | Change | Sq Ft Price |
|---|---|---|---|---|
| 07/02/2025 07/02/25 | Sold | $1,400,000 | -4.6% | $317 / Sq Ft |
| 05/08/2025 05/08/25 | Price Changed | $1,467,500 | -2.0% | $332 / Sq Ft |
| 02/28/2025 02/28/25 | For Sale | $1,497,500 | +8.9% | $339 / Sq Ft |
| 06/23/2023 06/23/23 | Sold | $1,375,000 | 0.0% | $310 / Sq Ft |
| 05/25/2023 05/25/23 | For Sale | $1,375,000 | +14.6% | $310 / Sq Ft |
| 11/10/2021 11/10/21 | Sold | $1,200,000 | +9.6% | $267 / Sq Ft |
| 10/06/2021 10/06/21 | Pending | -- | -- | -- |
| 10/05/2021 10/05/21 | For Sale | $1,095,000 | -- | $244 / Sq Ft |
Tax History Compared to Growth
Tax History
| Year | Tax Paid | Tax Assessment Tax Assessment Total Assessment is a certain percentage of the fair market value that is determined by local assessors to be the total taxable value of land and additions on the property. | Land | Improvement |
|---|---|---|---|---|
| 2024 | $6,156 | $1,033,270 | $120,000 | $913,270 |
| 2023 | $6,156 | $1,033,270 | $120,000 | $913,270 |
| 2022 | $4,249 | $667,640 | $88,000 | $579,640 |
| 2021 | $4,245 | $667,640 | $88,000 | $579,640 |
| 2020 | $4,059 | $637,940 | $88,000 | $549,940 |
| 2019 | $3,995 | $637,940 | $88,000 | $549,940 |
| 2018 | $3,293 | $542,380 | $49,500 | $492,880 |
| 2017 | $3,293 | $542,380 | $49,500 | $492,880 |
| 2016 | $3,293 | $542,380 | $49,500 | $492,880 |
Agents Affiliated with this Home
-
Judy Robertson

Seller's Agent in 2025
Judy Robertson
Allen Tate Realtors
(704) 777-1917
4 in this area
41 Total Sales
-
Nicole McAlister

Buyer's Agent in 2025
Nicole McAlister
Keller Williams Ballantyne Area
(704) 964-8718
3 in this area
404 Total Sales
-
Catherine Taylor

Seller's Agent in 2023
Catherine Taylor
Allen Tate Realtors
(704) 453-1596
4 in this area
52 Total Sales
-
Allyson Burns

Seller's Agent in 2021
Allyson Burns
Allen Tate Realtors
(704) 928-6108
20 in this area
133 Total Sales
Map
Source: Canopy MLS (Canopy Realtor® Association)
MLS Number: CAR3793283
APN: 4616-80-9046.000
- 472 Barber Loop
- 215 Barber Loop
- 124 Cedar Bluff Ln
- 172 Barber Loop
- 4980 Kiser Island Rd
- 127 Pine Bluff Dr
- 117 Pine Bluff Dr
- 134 Lake Spring Loop
- 849 Kemp Rd
- 5056 Bridge Way
- 719 Mckendree Rd
- 4907 White Oak Ln
- 7861 Live Oaks Dr
- 419 Kemp Rd
- 7471 Barfield Ln
- 7545 Rabbit Cir
- 7928 Pine Cove Ln
- 800 Lakeview Shores Loop
- 738 Kemp Rd
- 754 Lakeview Shores Loop
