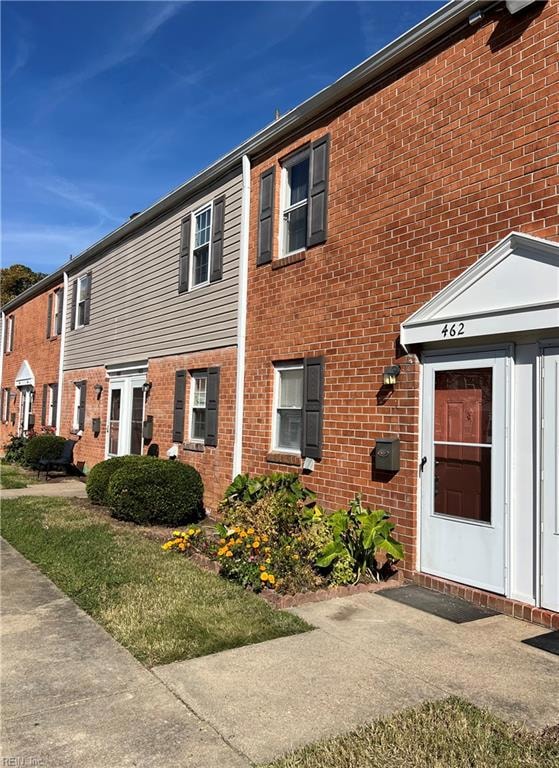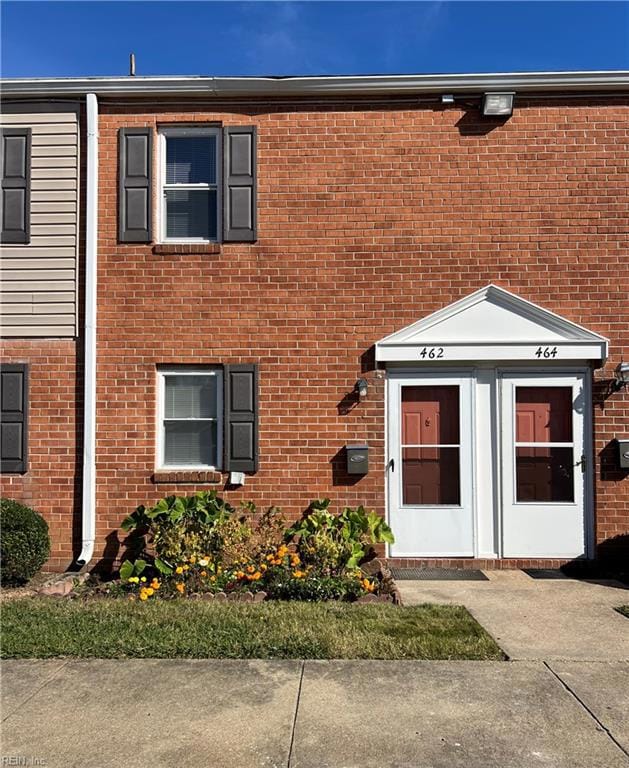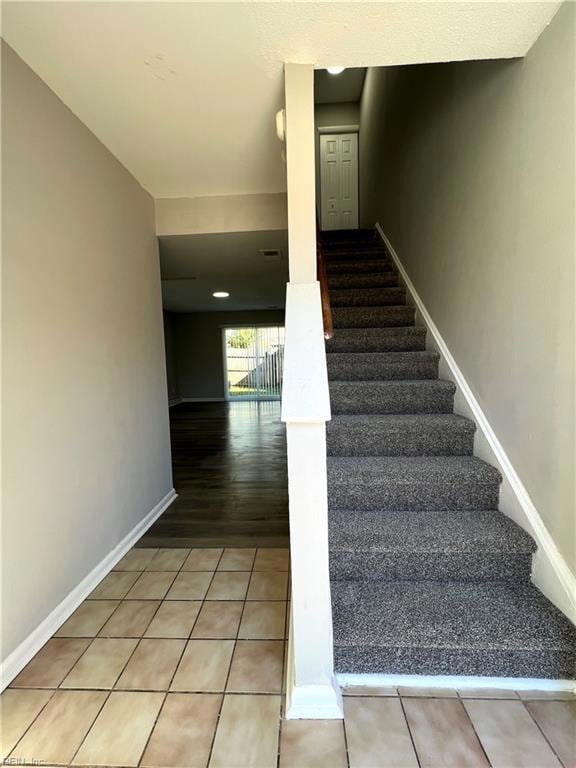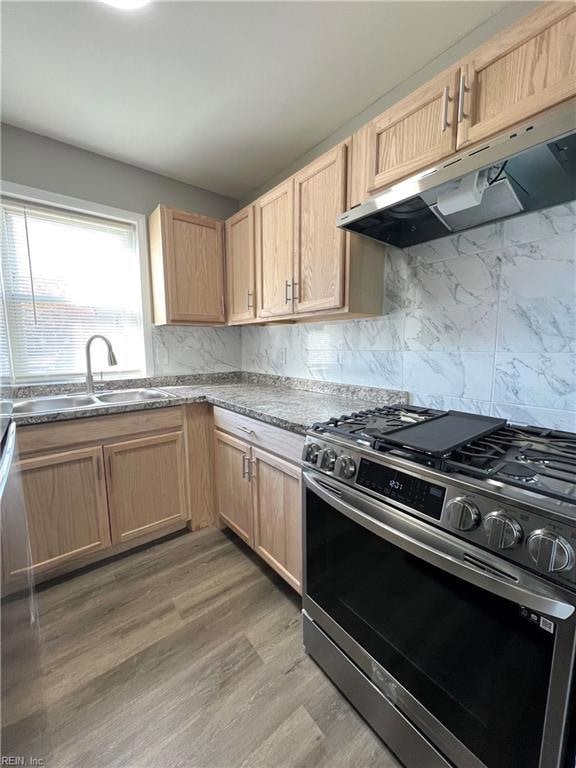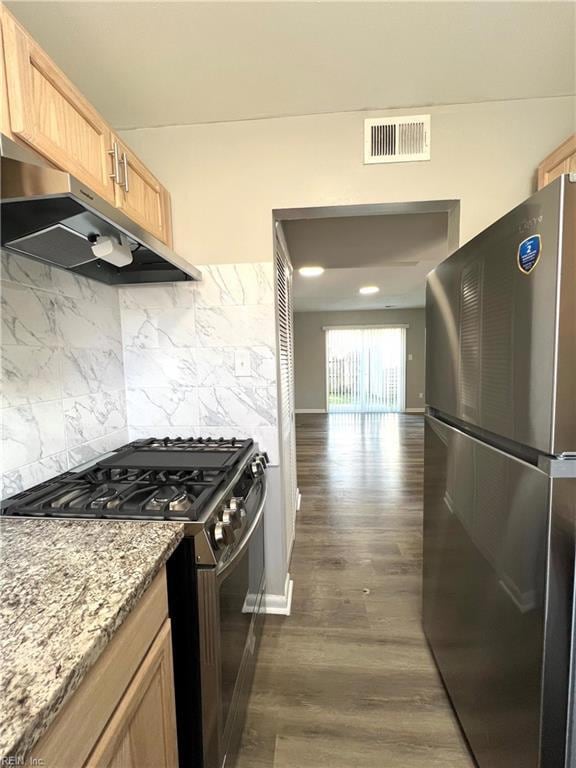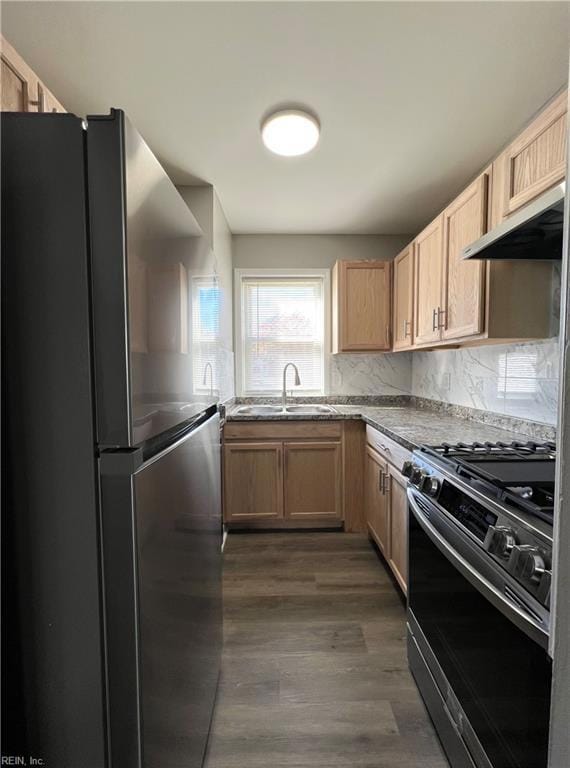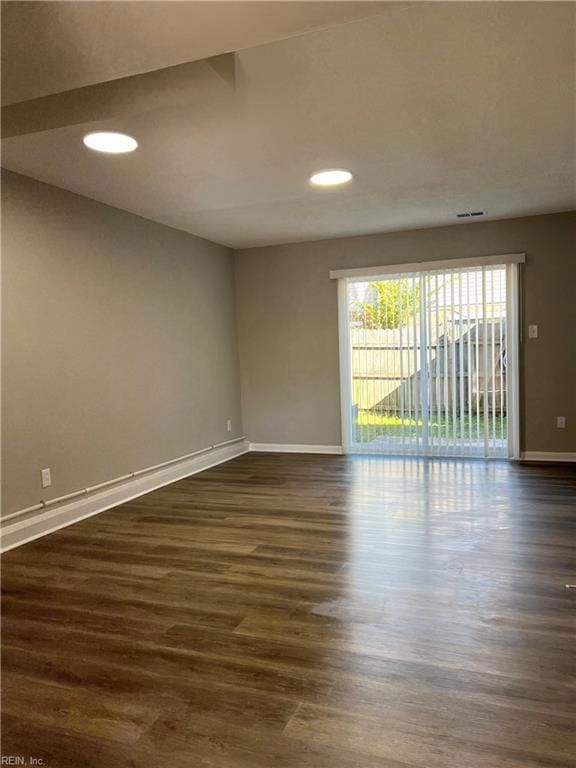462 Britnie Ct Newport News, VA 23602
Jenkins NeighborhoodEstimated payment $1,027/month
Highlights
- Utility Closet
- Central Air
- Door to Door Trash Pickup
- Ceramic Tile Flooring
About This Home
Step into this charming 2 bed, 1.5 bath townhome that’s packed with upgrades! Enjoy peace of mind with a new roof, newer windows, new balcony door, and a fresh coat of paint throughout. Inside, you’ll love the new carpet upstairs, sleek LVP flooring downstairs, and updated bathrooms. The stunning kitchen features new cabinetry, SS appliances, and a stylish tile backsplash. Step outside to a small, fenced backyard—perfect for relaxing or a pet—and a handy storage shed for your extra belongings. HOA covers water/sewer, trash, and exterior/building maintenance—making life easy! Close proximity to interstate, military base, hospitals, shopping and dining. This gem won’t last long!
Townhouse Details
Home Type
- Townhome
Est. Annual Taxes
- $1,422
Year Built
- Built in 1970
Lot Details
- Back Yard Fenced
HOA Fees
- $250 Monthly HOA Fees
Parking
- Assigned Parking
Home Design
- Brick Exterior Construction
- Slab Foundation
- Asphalt Shingled Roof
- Vinyl Siding
Interior Spaces
- 816 Sq Ft Home
- 2-Story Property
- Utility Closet
- Washer and Dryer Hookup
Kitchen
- Gas Range
- Dishwasher
Flooring
- Carpet
- Laminate
- Ceramic Tile
Bedrooms and Bathrooms
- 2 Bedrooms
Schools
- T. Ryland Sanford Elementary School
- Ethel M. Gildersleeve Middle School
- Menchville High School
Utilities
- Central Air
- Heat Pump System
- Gas Water Heater
- Sewer Paid
Community Details
Overview
- United Properties Associates Association
- Jennifer Square Subdivision
- On-Site Maintenance
Amenities
- Door to Door Trash Pickup
Map
Home Values in the Area
Average Home Value in this Area
Tax History
| Year | Tax Paid | Tax Assessment Tax Assessment Total Assessment is a certain percentage of the fair market value that is determined by local assessors to be the total taxable value of land and additions on the property. | Land | Improvement |
|---|---|---|---|---|
| 2025 | $1,138 | $108,100 | $26,500 | $81,600 |
| 2024 | $991 | $84,000 | $21,200 | $62,800 |
| 2023 | $982 | $70,800 | $19,300 | $51,500 |
| 2022 | $932 | $65,400 | $19,300 | $46,100 |
| 2021 | $648 | $53,100 | $15,300 | $37,800 |
| 2020 | $692 | $44,700 | $11,800 | $32,900 |
| 2019 | $3,875 | $42,000 | $11,800 | $30,200 |
| 2018 | $635 | $40,600 | $11,800 | $28,800 |
| 2017 | $581 | $36,200 | $10,500 | $25,700 |
| 2016 | $556 | $34,500 | $10,000 | $24,500 |
| 2015 | $550 | $34,500 | $10,000 | $24,500 |
| 2014 | $542 | $34,500 | $10,000 | $24,500 |
Property History
| Date | Event | Price | List to Sale | Price per Sq Ft |
|---|---|---|---|---|
| 11/07/2025 11/07/25 | For Sale | $125,000 | -- | $153 / Sq Ft |
Source: Real Estate Information Network (REIN)
MLS Number: 10609434
APN: 130.00-01-46
- 713 Windy Way Unit 107
- 37 Colony Rd
- 436 Eastwood Dr
- 432 Eastwood Dr
- 411 Eastwood Dr
- 178 Colony Rd
- 3955 Palomino Dr Unit 303
- 3955 Palomino Dr
- 3955 Palomino Dr Unit 201
- 3956 Horse Run Glen
- 24 Smucker Rd
- 6 Gwynn Cir
- 152 Jenness Ln Unit A
- 4011 Campbell Rd
- 154 Jenness Ln Unit C
- 109 Opal Dr
- 109 Opal Dr Unit Driv
- 157 Jenness Ln Unit D
- 32 Mennonite Ln
- 160 Delmar Ln Unit D
- 13441 Warwick Blvd
- 168 Heritage Way
- 712 Windy Way
- 522 Knolls Dr Unit 306
- 52 Colony Square Ct
- 13302 Garden State Dr
- 100 River Trace Way
- 552 Live Oak Ln
- 900 Radius Way
- 501 Saint Johns Rd
- 100 Pleasant Ct
- 1 Bonita Dr
- 201 Arboretum Way
- 137 Linbrook Dr
- 301 Continental
- 290 Colony Rd
- 14353 Deloice Crescent
- 201 Don Eve Ct
- 101 Arboretum Way
- 100 Springhouse Way
