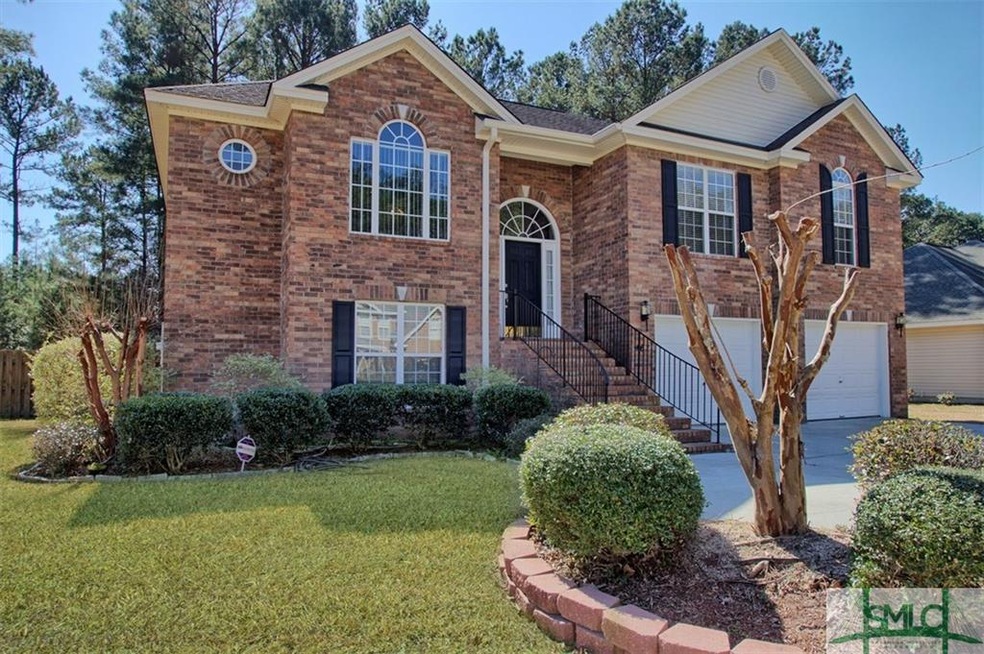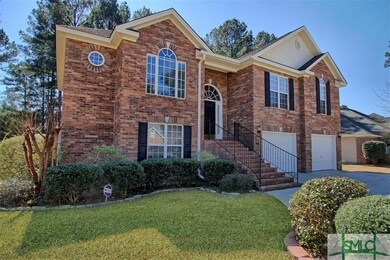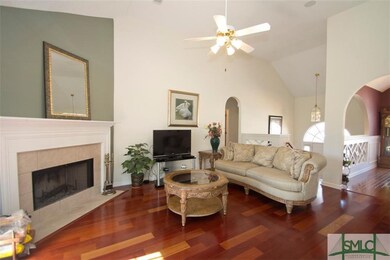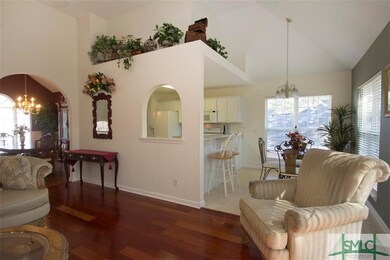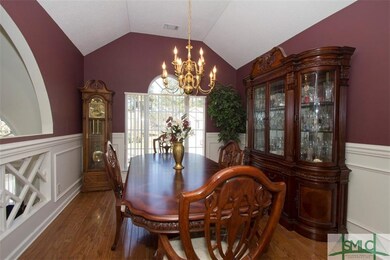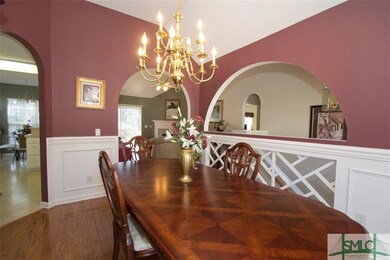
462 Copper Creek Cir Pooler, GA 31322
Estimated Value: $450,000 - $499,000
Highlights
- Primary Bedroom Suite
- Deck
- Cathedral Ceiling
- Clubhouse
- Traditional Architecture
- Main Floor Primary Bedroom
About This Home
As of April 2016This Absolutely Beautiful, Mostly Brick, 4BR, 3BA Upper/Lower Level, Basement Style Home is perfect, and oh, what great curb appeal! Other features include: Master Suite with Jetted Garden Tub on Main/Upper level, Additional Bedroom on Main/Upper Level, Living Room, Formal Dining, Galley Kitchen w/ Eat-in, Laundry Room, and Deck entrance - all on Main/Upper level; Spacious Great Room, 2 Additional Bedrooms and Full Bath, Patio entrance - All on Lower level; Privacy Fence, Surround Sound Throughout the House, in Garage and on the Deck; Security Camera at Front Door; Shed remains; Exterior lighting illuminates the backyard!
Last Agent to Sell the Property
Renaissance Realty South LLC License #357226 Listed on: 02/20/2016

Last Buyer's Agent
cheryl dickinson
eXp Realty LLC License #351222

Home Details
Home Type
- Single Family
Est. Annual Taxes
- $2,948
Year Built
- Built in 2002
Lot Details
- 10,019 Sq Ft Lot
- Fenced Yard
- Interior Lot
- Sprinkler System
HOA Fees
- $42 Monthly HOA Fees
Home Design
- Traditional Architecture
- Brick Exterior Construction
- Slab Foundation
- Asphalt Roof
Interior Spaces
- 2,876 Sq Ft Home
- 2-Story Property
- Cathedral Ceiling
- Recessed Lighting
- Wood Burning Fireplace
- Living Room with Fireplace
- Sitting Room
- Finished Basement Bathroom
- Pull Down Stairs to Attic
Kitchen
- Galley Kitchen
- Breakfast Area or Nook
- Breakfast Bar
- Oven or Range
- Range Hood
- Microwave
- Dishwasher
- Disposal
Bedrooms and Bathrooms
- 4 Bedrooms
- Primary Bedroom on Main
- Primary Bedroom Suite
- Split Bedroom Floorplan
- 3 Full Bathrooms
- Dual Vanity Sinks in Primary Bathroom
- Garden Bath
- Separate Shower
Laundry
- Laundry Room
- Washer and Dryer Hookup
Parking
- 2 Car Garage
- Automatic Garage Door Opener
Outdoor Features
- Deck
- Open Patio
Schools
- Godley Station Elementary And Middle School
- New Hampstead High School
Utilities
- Central Heating and Cooling System
- Electric Water Heater
- Cable TV Available
Listing and Financial Details
- Home warranty included in the sale of the property
- Assessor Parcel Number 5-1014A-01-124
Community Details
Overview
- The Villages At Godley Station Homeowners Associat Association, Phone Number (912) 631-0606
- Georgia
Amenities
- Clubhouse
Ownership History
Purchase Details
Home Financials for this Owner
Home Financials are based on the most recent Mortgage that was taken out on this home.Similar Homes in the area
Home Values in the Area
Average Home Value in this Area
Purchase History
| Date | Buyer | Sale Price | Title Company |
|---|---|---|---|
| Mccoy Byron | $257,000 | -- |
Mortgage History
| Date | Status | Borrower | Loan Amount |
|---|---|---|---|
| Open | Mccoy Byron | $247,200 | |
| Closed | Mccoy Byron | $265,481 | |
| Previous Owner | Stokes Thomas | $183,446 |
Property History
| Date | Event | Price | Change | Sq Ft Price |
|---|---|---|---|---|
| 04/22/2016 04/22/16 | Sold | $257,000 | -5.5% | $89 / Sq Ft |
| 03/13/2016 03/13/16 | Pending | -- | -- | -- |
| 02/20/2016 02/20/16 | For Sale | $272,000 | -- | $95 / Sq Ft |
Tax History Compared to Growth
Tax History
| Year | Tax Paid | Tax Assessment Tax Assessment Total Assessment is a certain percentage of the fair market value that is determined by local assessors to be the total taxable value of land and additions on the property. | Land | Improvement |
|---|---|---|---|---|
| 2024 | $133 | $176,920 | $24,000 | $152,920 |
| 2023 | $571 | $163,200 | $24,000 | $139,200 |
| 2022 | $4,091 | $138,000 | $12,000 | $126,000 |
| 2021 | $4,271 | $119,360 | $12,000 | $107,360 |
| 2020 | $4,073 | $109,440 | $12,000 | $97,440 |
| 2019 | $4,073 | $119,160 | $12,000 | $107,160 |
| 2018 | $3,938 | $115,080 | $12,000 | $103,080 |
| 2017 | $3,233 | $100,960 | $12,000 | $88,960 |
| 2016 | $2,973 | $99,720 | $12,000 | $87,720 |
| 2015 | $2,996 | $100,160 | $12,000 | $88,160 |
| 2014 | $4,431 | $100,480 | $0 | $0 |
Agents Affiliated with this Home
-
Marilyn McDonald

Seller's Agent in 2016
Marilyn McDonald
Renaissance Realty South LLC
(912) 272-2492
16 in this area
172 Total Sales
-

Buyer's Agent in 2016
cheryl dickinson
eXp Realty LLC
(912) 596-9001
3 in this area
30 Total Sales
Map
Source: Savannah Multi-List Corporation
MLS Number: 153309
APN: 51014A01124
- 411 Copper Creek Cir
- 143 Village Lake Dr
- 112 Manor Row
- 111 Manor Row
- 28 Raven Wood Way
- 9 Silver Oak Ct
- 274 Silver Brook Cir
- 144 Royal Ln
- 115 Royal Ln
- 103 Regency Cir
- 600 Wyndham Way
- 127 Carolina Cherry Cir
- 23 Hiram Rd
- 107 Chinese Fir Ct
- 6 Wyndy Ct
- 1028 Woodland Dr
- 23 Lake Heron Ct W
- 135 Tahoe Dr
- 9 Arbors Cir
- 130 Tahoe Dr
- 462 Copper Creek Cir
- 460 Copper Creek Cir
- 464 Copper Creek Cir
- 466 Copper Creek Cir
- 458 Copper Creek Cir
- 461 Copper Creek Cir
- 463 Copper Creek Cir
- 459 Copper Creek Cir
- 465 Copper Creek Cir
- 171 Village Lake Dr
- 169 Village Lake Dr
- 456 Copper Creek Cir
- 457 Copper Creek Cir
- 468 Copper Creek Cir
- 167 Village Lake Dr
- 467 Copper Creek Cir
- 173 Village Lake Dr
- 165 Village Lake Dr
- 455 Copper Creek Cir
- 454 Copper Creek Cir
