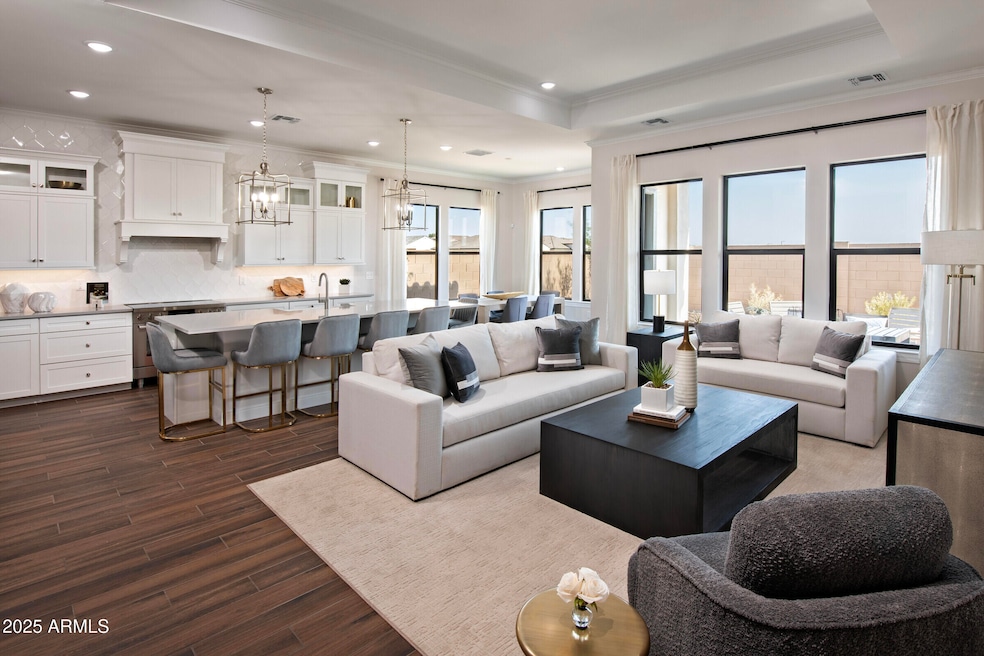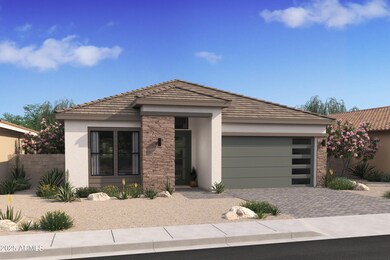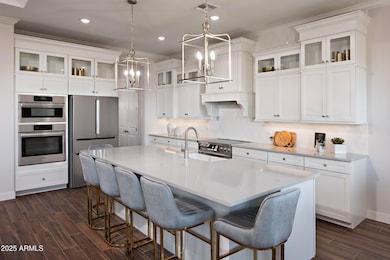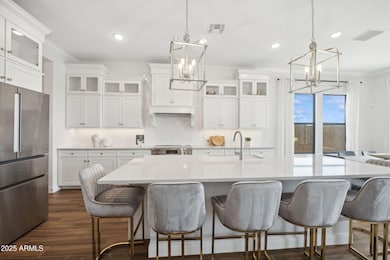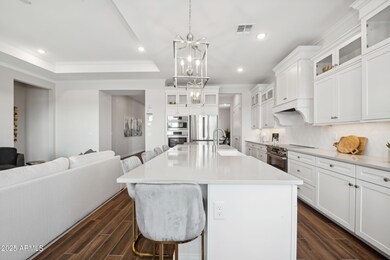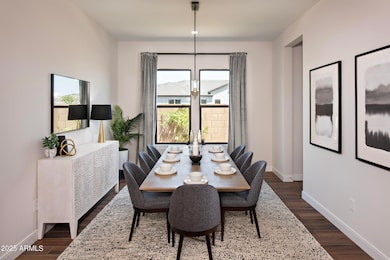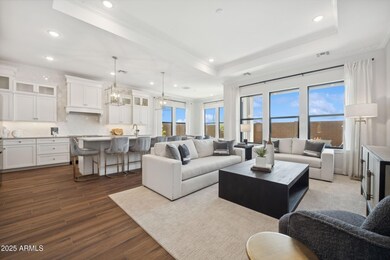462 E Greenback Dr San Tan Valley, AZ 85140
Estimated payment $3,350/month
Highlights
- Contemporary Architecture
- Vaulted Ceiling
- 2 Car Direct Access Garage
- Freestanding Bathtub
- Covered Patio or Porch
- Eat-In Kitchen
About This Home
Discover Edgewood, a vibrant community near major commuter routes, Queen Creek Marketplace, and endless recreation. This stunning Warren plan offers 4 bedrooms, 3 baths, and a versatile media room perfect for movie nights or relaxation. Enjoy open living in the great room with vaulted ceilings, ideal for entertaining. The gourmet kitchen shines with Birch-stained cabinets, Black Matte hardware, Calacatta Abezzo quartz counters, a spacious island with pendant lighting, and GE stainless appliances. Retreat to the private primary suite featuring dual vanities, a freestanding soaking tub, and a step-in shower. Style, comfort, and convenience await in this beautiful Edgewood home. Up to 6% of Base Price can be applied towards closing cost and/or short-long-term interest rate buydowns when choosing our preferred Lender. Additional eligibility and limited time restrictions apply. Ask for more information!
Listing Agent
K. Hovnanian Great Western Homes, LLC License #BR586112000 Listed on: 10/17/2025

Open House Schedule
-
Saturday, November 01, 202511:00 am to 4:00 pm11/1/2025 11:00:00 AM +00:0011/1/2025 4:00:00 PM +00:00Please visit Model Office prior to viewing home.Add to Calendar
-
Sunday, November 02, 202511:00 am to 4:00 pm11/2/2025 11:00:00 AM +00:0011/2/2025 4:00:00 PM +00:00Please visit Model Office prior to viewing home.Add to Calendar
Home Details
Home Type
- Single Family
Est. Annual Taxes
- $612
Year Built
- Built in 2025
Lot Details
- 5,985 Sq Ft Lot
- Desert faces the front of the property
- Block Wall Fence
- Front Yard Sprinklers
HOA Fees
- $100 Monthly HOA Fees
Parking
- 2 Car Direct Access Garage
- Garage Door Opener
Home Design
- Contemporary Architecture
- Wood Frame Construction
- Spray Foam Insulation
- Cellulose Insulation
- Tile Roof
- Low Volatile Organic Compounds (VOC) Products or Finishes
- Stucco
Interior Spaces
- 2,568 Sq Ft Home
- 1-Story Property
- Vaulted Ceiling
- Pendant Lighting
- Double Pane Windows
- ENERGY STAR Qualified Windows
- Smart Home
- Washer and Dryer Hookup
Kitchen
- Eat-In Kitchen
- Breakfast Bar
- Electric Cooktop
- Built-In Microwave
- ENERGY STAR Qualified Appliances
- Kitchen Island
Flooring
- Carpet
- Tile
Bedrooms and Bathrooms
- 4 Bedrooms
- Primary Bathroom is a Full Bathroom
- 3 Bathrooms
- Dual Vanity Sinks in Primary Bathroom
- Freestanding Bathtub
- Soaking Tub
Schools
- Ranch Elementary School
- J. O. Combs Middle School
- Combs High School
Utilities
- Central Air
- Heating Available
- High Speed Internet
- Cable TV Available
Additional Features
- No or Low VOC Paint or Finish
- Covered Patio or Porch
Listing and Financial Details
- Tax Lot 88
- Assessor Parcel Number 104-24-630
Community Details
Overview
- Association fees include ground maintenance
- Trestle Management Association, Phone Number (480) 422-0888
- Built by K. Hovnanian Homes
- Edgewood Subdivision, Warren Floorplan
Recreation
- Community Playground
Map
Home Values in the Area
Average Home Value in this Area
Property History
| Date | Event | Price | List to Sale | Price per Sq Ft |
|---|---|---|---|---|
| 10/22/2025 10/22/25 | For Sale | $609,990 | 0.0% | $238 / Sq Ft |
| 10/21/2025 10/21/25 | Off Market | $609,990 | -- | -- |
| 10/11/2025 10/11/25 | For Sale | $609,990 | -- | $238 / Sq Ft |
Source: Arizona Regional Multiple Listing Service (ARMLS)
MLS Number: 6935164
- 448 E Greenback Dr
- 461 E Greenback Dr
- 447 E Greenback Dr
- 524 E Greenback Dr
- 538 E Greenback Dr
- 552 E Greenback Dr
- 553 E Greenback Dr
- 567 E Greenback Dr
- 614 Greenback Dr
- 611 E Brown Way
- 632 E Greenback Dr
- 649 E Brown Way
- 668 E Greenback Dr
- 667 E Brown Way
- 686 E Greenback Dr
- 42046 N Golden Trail
- 620 E Coho Dr
- 229 E Vicenza Dr
- 641 E Grayling Rd
- Geneva Plan at Edgewood - Estates
- 1172 E Elm Rd
- 41092 N Salix Dr
- 1709 E Primavera Way
- 1605 E Leaf Rd
- 1401 E Press Rd
- 190 W Ocotillo Rd
- 40657 N Ancona Ct
- 40661 N Ancona Ct
- 270 W Ocotillo Rd
- 270 W Ocotillo Rd Unit 2
- 270 W Ocotillo Rd Unit A1
- 946 W Basswood Ave
- 820 W Trellis Rd
- 40249 N Cassara Dr
- 879 W Finch Dr
- 809 E Rossi Ct
- 2081 E Paso Fino Dr
- 1527 E Germann Rd
- 1408 W Nectarine Ave
- 1973 E Lipizzan Dr
