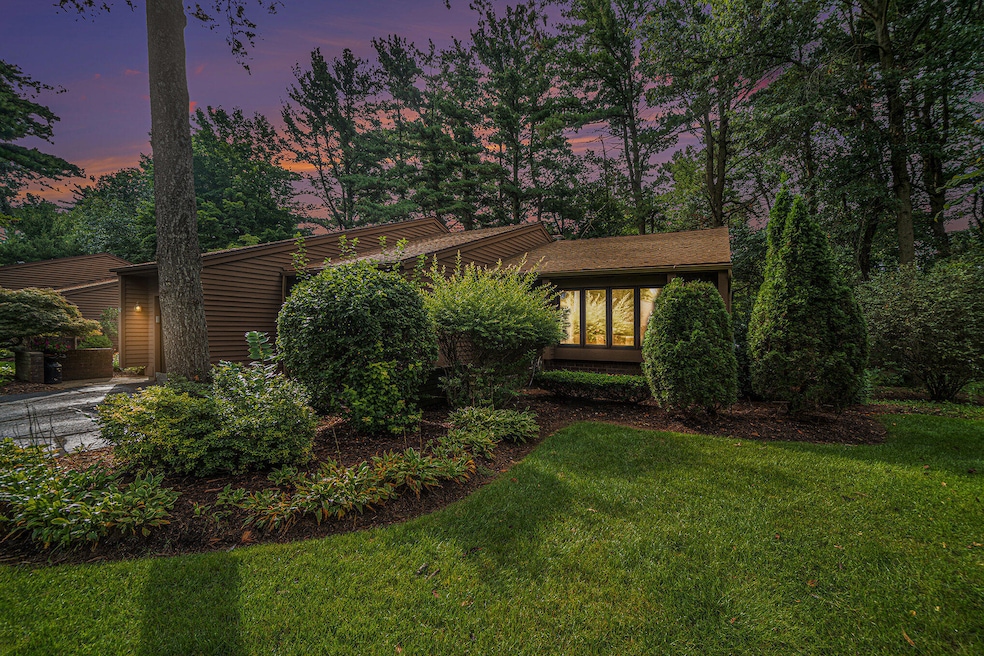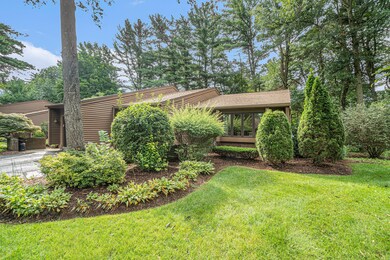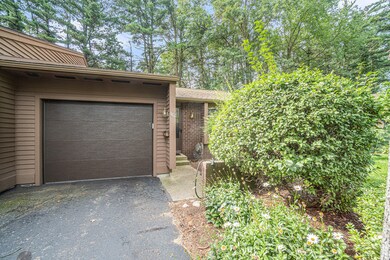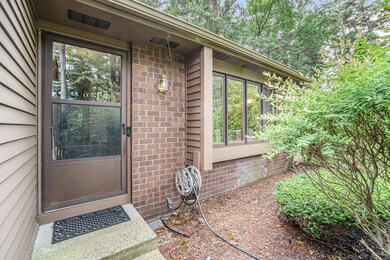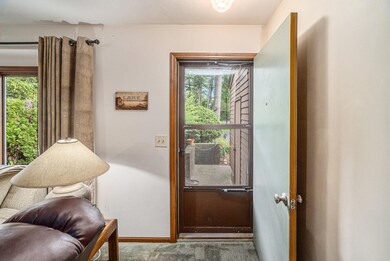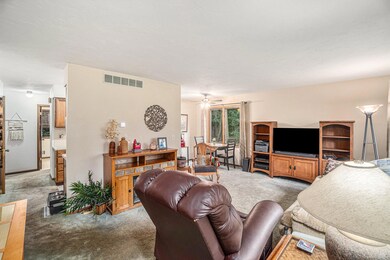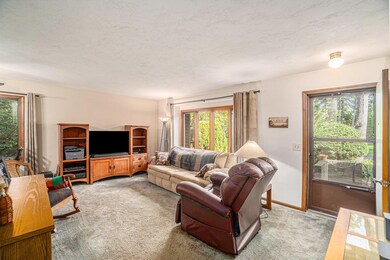
462 Evergreen Ln Holland, MI 49424
Highlights
- Deck
- Cul-De-Sac
- Eat-In Kitchen
- West Ottawa High School Rated A
- 1 Car Attached Garage
- Living Room
About This Home
As of October 2024Don't miss out on this great, northside condo tucked in a quiet, wooded setting! This home offers 2 bedrooms, 2 full bathrooms and main floor laundry. The lower level offers a large family room and ample storage space. All appliances, furnace, A/C, and water heater were replaced in 2016. Conveniently located near restaurants, shops and beaches. Schedule a tour today!
Property Details
Home Type
- Condominium
Est. Annual Taxes
- $1,580
Year Built
- Built in 1986
Lot Details
- Cul-De-Sac
- Shrub
HOA Fees
- $275 Monthly HOA Fees
Parking
- 1 Car Attached Garage
- Garage Door Opener
Home Design
- Composition Roof
- Wood Siding
Interior Spaces
- 1-Story Property
- Window Treatments
- Window Screens
- Living Room
- Dining Area
- Basement Fills Entire Space Under The House
Kitchen
- Eat-In Kitchen
- Oven
- Dishwasher
- Disposal
Bedrooms and Bathrooms
- 2 Main Level Bedrooms
- 2 Full Bathrooms
Laundry
- Laundry on main level
- Laundry in Bathroom
- Dryer
- Washer
Outdoor Features
- Deck
Utilities
- Forced Air Heating and Cooling System
- Heating System Uses Natural Gas
- Natural Gas Water Heater
- Cable TV Available
Community Details
Overview
- Association fees include trash, snow removal, lawn/yard care
- $200 HOA Transfer Fee
- Association Phone (616) 594-0797
- Evergreen Lane Condominiums
Pet Policy
- Pets Allowed
Ownership History
Purchase Details
Home Financials for this Owner
Home Financials are based on the most recent Mortgage that was taken out on this home.Purchase Details
Purchase Details
Home Financials for this Owner
Home Financials are based on the most recent Mortgage that was taken out on this home.Purchase Details
Similar Homes in Holland, MI
Home Values in the Area
Average Home Value in this Area
Purchase History
| Date | Type | Sale Price | Title Company |
|---|---|---|---|
| Warranty Deed | $212,000 | Chicago Title | |
| Quit Claim Deed | -- | -- | |
| Warranty Deed | $89,900 | Chicago Title | |
| Interfamily Deed Transfer | -- | None Available |
Mortgage History
| Date | Status | Loan Amount | Loan Type |
|---|---|---|---|
| Open | $190,800 | New Conventional | |
| Previous Owner | $102,000 | New Conventional | |
| Previous Owner | $17,800 | Credit Line Revolving | |
| Previous Owner | $80,910 | New Conventional |
Property History
| Date | Event | Price | Change | Sq Ft Price |
|---|---|---|---|---|
| 10/07/2024 10/07/24 | Sold | $212,000 | 0.0% | $162 / Sq Ft |
| 09/02/2024 09/02/24 | Pending | -- | -- | -- |
| 08/31/2024 08/31/24 | For Sale | $212,000 | -- | $162 / Sq Ft |
Tax History Compared to Growth
Tax History
| Year | Tax Paid | Tax Assessment Tax Assessment Total Assessment is a certain percentage of the fair market value that is determined by local assessors to be the total taxable value of land and additions on the property. | Land | Improvement |
|---|---|---|---|---|
| 2024 | $1,243 | $88,900 | $0 | $0 |
| 2023 | $1,199 | $82,300 | $0 | $0 |
| 2022 | $1,556 | $73,600 | $0 | $0 |
| 2021 | $1,513 | $71,200 | $0 | $0 |
| 2020 | $1,445 | $65,300 | $0 | $0 |
| 2019 | $1,422 | $44,300 | $0 | $0 |
| 2018 | $1,319 | $53,800 | $9,500 | $44,300 |
| 2017 | $1,299 | $48,400 | $0 | $0 |
| 2016 | $1,292 | $45,200 | $0 | $0 |
| 2015 | $1,039 | $41,300 | $0 | $0 |
| 2014 | $1,039 | $35,900 | $0 | $0 |
Agents Affiliated with this Home
-
Dawn Van Kampen

Seller's Agent in 2024
Dawn Van Kampen
West Edge Real Estate
(616) 566-5783
8 in this area
74 Total Sales
-
Taressa Sprick

Buyer's Agent in 2024
Taressa Sprick
@HomeRealty Holland
(616) 218-9026
51 in this area
262 Total Sales
Map
Source: Southwestern Michigan Association of REALTORS®
MLS Number: 24045853
APN: 70-16-18-331-011
- 534 Woodland Dr
- 525 Woodland Dr
- 916 N Kingwood Ct
- 2415 Nuttall Ct Unit 28
- 324 Kingwood Dr
- 594 136th Ave
- 14280 James St
- 319 Nestlewood Dr Unit 3
- 14092 Fox Trail Dr
- 562 Cherry Ln Unit 73
- 137 Liberty St
- 121 Elm Ln
- 492 Cherry Ln Unit 90
- 331 N Division Ave
- 2532 Prairie Ave
- 2918 Foxboro Ln
- 179 Bluefield Dr Unit 6
- 2405 Burke Ave
- 222 Aniline Ave N
- 2759 132nd Ave
