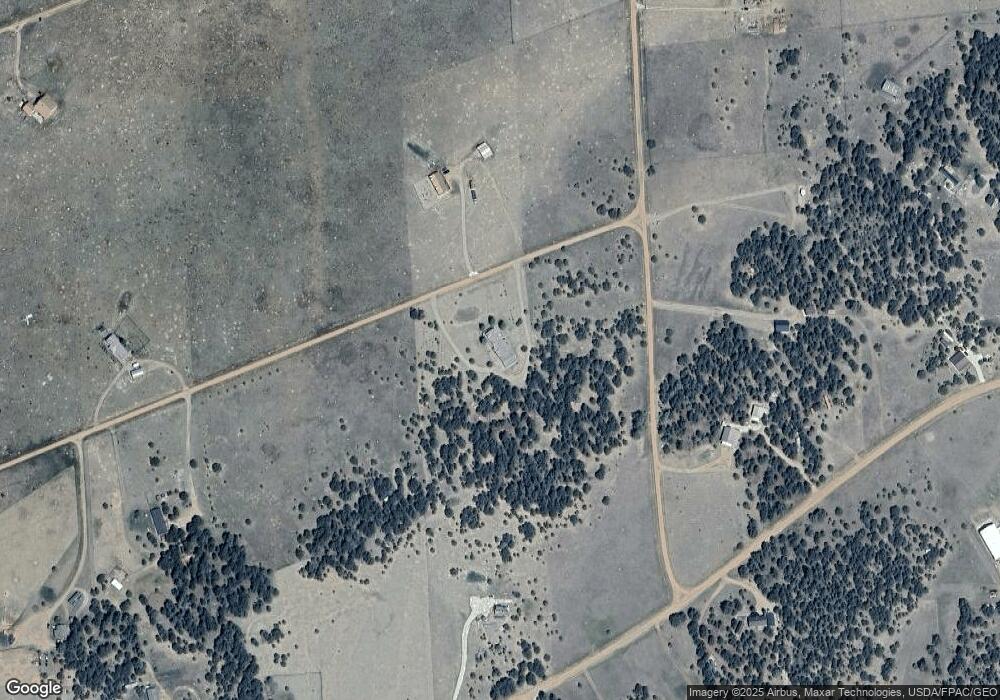462 Gibbons Trailway Unit 626 Cotopaxi, CO 81223
3
Beds
2
Baths
2,108
Sq Ft
5.2
Acres
About This Home
This home is located at 462 Gibbons Trailway Unit 626, Cotopaxi, CO 81223. 462 Gibbons Trailway Unit 626 is a home located in Fremont County with nearby schools including Cotopaxi Elementary School and Cotopaxi Junior/Senior High School.
Create a Home Valuation Report for This Property
The Home Valuation Report is an in-depth analysis detailing your home's value as well as a comparison with similar homes in the area
Home Values in the Area
Average Home Value in this Area
Tax History Compared to Growth
Map
Nearby Homes
- 104 Sleepy Hollow Trail
- 395 Gibbons Trailway
- 310 Sleepy Hollow Trail
- 567 Trails End Ct
- 464 Burro Back Ct
- 1048 Blazing Saddle Trail
- 547 Blazing Saddle Trail
- TR-16 16th Trail
- TBD County Road 18x
- TBD 16th Trail
- 562 26th Trail
- 388 14th Trail
- 0 County Road 28 Unit 24376279
- 0 Tbd Vacant Land Unit 2517535
- 1012 17th Trail
- 3991 County Road 28
- H Path 34th Trail
- 763 17th Trail
- 377 Color Sweet Dr
- 876 Coyote Unit 8
- 462 Gibbons Trail Way
- 473 Gibbons Trail Way Unit 623
- 559 Deer Run Dr
- 50 Sleepy Hollow Trail
- 50 Sleepy Hollow Trail Unit 641
- 152 Sleepy Hollow Trail
- 152 Sleepy Hollow Trail Unit 643
- 30395 Gibbons Trailway
- 154 Gibbons Trailway
- 651 Deer Run Dr
- TBD Deer Run Dr
- 308 Gibbons Trailway
- 428 Trails End Ct Unit 611
- 428 Trails End Ct
- 241 Gibbons Trail Way Unit 620
- 241 Gibbons Trail Way
- 241 Gibbons Trail Way Unit 620
- 241 Gibbons Trailway Unit 620
- 482 Trails End Ct
- 482 Trails End Ct Unit tbd
