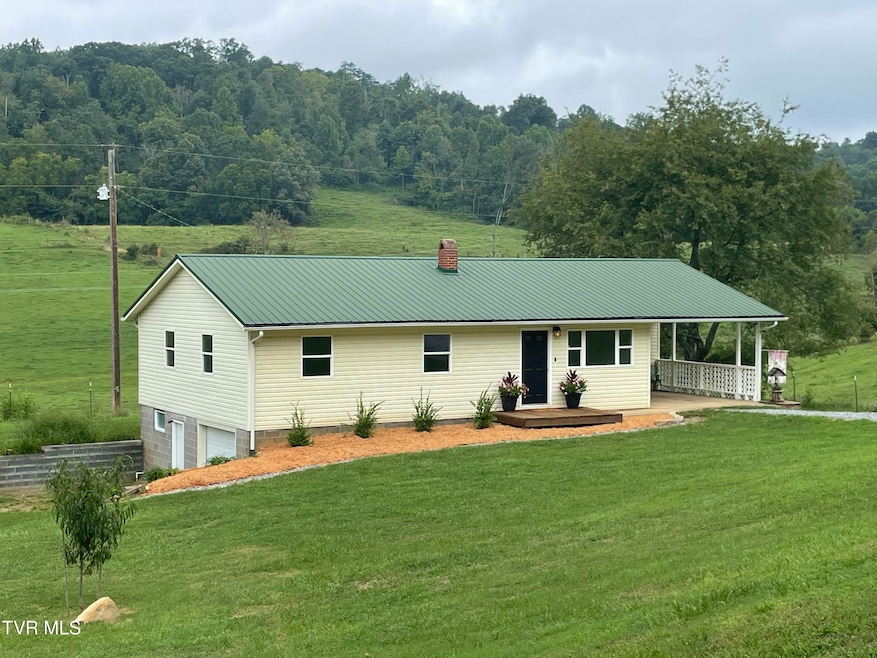
462 Grassy Valley Rd Whitesburg, TN 37891
Estimated payment $1,342/month
Highlights
- Raised Ranch Architecture
- No HOA
- Double Pane Windows
- Wood Flooring
- 2 Car Attached Garage
- 1-Story Property
About This Home
Country Living at Its Finest! Don't miss your chance to own this charming 3-bedroom, 1-bath home featuring a one-car carport and convenient main-level laundry. The home offers a full unfinished basement, perfect for storage or future expansion. Recent updates within the last 2 years include replacing paneling with drywall, a beautifully renovated bathroom, an updated kitchen with cabinets galore, new flooring, and more! You'll love the abundance of natural light throughout the home. French drains have also been added all around the property for improved drainage. Lake enthusiasts will love only being 5 miles from Cherokee Lake, a short drive to town for shopping and restaurants. Schedule your private showing today! **Some photos show virtual staging**
Home Details
Home Type
- Single Family
Est. Annual Taxes
- $507
Year Built
- Built in 1968 | Remodeled
Lot Details
- 0.54 Acre Lot
- Lot Has A Rolling Slope
- Property is in average condition
Parking
- 2 Car Attached Garage
- 1 Carport Space
Home Design
- Raised Ranch Architecture
- Metal Roof
- Vinyl Siding
Interior Spaces
- 1,120 Sq Ft Home
- 1-Story Property
- Double Pane Windows
- Wood Flooring
- Range
- Washer and Electric Dryer Hookup
Bedrooms and Bathrooms
- 3 Bedrooms
- 1 Full Bathroom
Unfinished Basement
- Walk-Out Basement
- Basement Fills Entire Space Under The House
- Garage Access
Schools
- St Clair Elementary School
- Bulls Gap Middle School
- Cherokee High School
Utilities
- Central Heating and Cooling System
- Well
- Septic Tank
Community Details
- No Home Owners Association
- FHA/VA Approved Complex
Listing and Financial Details
- Assessor Parcel Number 143 028.00
Map
Home Values in the Area
Average Home Value in this Area
Tax History
| Year | Tax Paid | Tax Assessment Tax Assessment Total Assessment is a certain percentage of the fair market value that is determined by local assessors to be the total taxable value of land and additions on the property. | Land | Improvement |
|---|---|---|---|---|
| 2024 | $507 | $19,850 | $2,150 | $17,700 |
| 2023 | $461 | $19,850 | $0 | $0 |
| 2022 | $460 | $19,850 | $2,150 | $17,700 |
| 2021 | $430 | $19,850 | $2,150 | $17,700 |
| 2020 | $437 | $19,850 | $2,150 | $17,700 |
| 2019 | $437 | $17,275 | $2,150 | $15,125 |
| 2018 | $437 | $17,275 | $2,150 | $15,125 |
| 2017 | $437 | $17,275 | $2,150 | $15,125 |
| 2016 | $437 | $17,275 | $2,150 | $15,125 |
| 2015 | $426 | $17,275 | $2,150 | $15,125 |
| 2014 | $410 | $16,650 | $2,150 | $14,500 |
Property History
| Date | Event | Price | Change | Sq Ft Price |
|---|---|---|---|---|
| 08/15/2025 08/15/25 | Price Changed | $239,000 | -4.0% | $213 / Sq Ft |
| 08/05/2025 08/05/25 | For Sale | $249,000 | +24.5% | $222 / Sq Ft |
| 05/09/2023 05/09/23 | Sold | $200,000 | -7.0% | $179 / Sq Ft |
| 04/15/2023 04/15/23 | Pending | -- | -- | -- |
| 03/31/2023 03/31/23 | For Sale | $215,000 | -- | $192 / Sq Ft |
Purchase History
| Date | Type | Sale Price | Title Company |
|---|---|---|---|
| Warranty Deed | $200,000 | Colonial Title Group | |
| Quit Claim Deed | -- | -- | |
| Warranty Deed | $42,340 | -- | |
| Deed | $102,000 | -- | |
| Deed | -- | -- |
Mortgage History
| Date | Status | Loan Amount | Loan Type |
|---|---|---|---|
| Open | $180,000 | New Conventional |
Similar Homes in Whitesburg, TN
Source: Tennessee/Virginia Regional MLS
MLS Number: 9984082
APN: 143-028.00
- TBD English Rd
- lot 8 Harris Town Rd
- 348 Harris Town Rd
- LOT 51 Shirley Dr
- LOT 50 Shirley Dr
- 0 Harris Town Rd Unit 1308244
- 2252 Highway 113
- 293 Lee Valley Rd
- 381 Robertson Creek Rd
- 30 Walnut Bend Dr
- Lot 4 Walnut Bend Dr
- 114 Robertson Creek Rd
- 716 Melinda Ferry Rd
- Tbd Melinda Ferry Rd
- 2840 Three Springs Rd
- 743 Jim Town Rd
- Lot 49 Hickory Knoll Cir
- 0 Hickory Knoll Cir Unit 609942
- Lot 11 Walnut Bend Dr
- 897 Bulls Gap-Saint Clair Rd
- 303 - 305 Far
- 2862 Scenic Lake Cir
- 801 E Main St
- 2749 River Rock Dr
- 3166 Bridgewater Blvd
- 2215 Buffalo Trail
- 1619 Jefferson St
- 112 King Ave
- 270 Keswick Dr
- 239 Keswick Dr
- 133 Guzman Ct
- 450 Barkley Landing Dr Unit 205-10
- 1332 W Andrew Johnson Hwy
- 892 Fletcher Rd
- 1281 Baileyton Main St
- 215 Wood Ln
- 2995 Blue Springs Pkwy
- 711 Panther Creek Ct Unit 715 Panther Creek Ct
- 5021 Cottonseed Way
- 1350 Lot#13 Kingwood Rd






