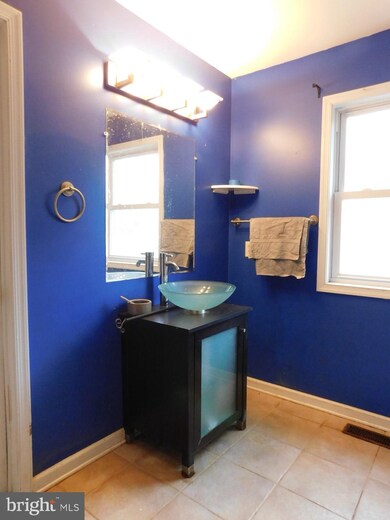
462 Mahlon Dr Winchester, VA 22603
Highlights
- Second Kitchen
- Deck
- Wooded Lot
- Panoramic View
- Private Lot
- Rambler Architecture
About This Home
As of February 2021Priced To Sell Fast! Desirable Brick Front Rambler with Large Loft Area, Spacious Kitchen with Updated Cabinets, Finished Walk Out Basement with Remodeled Kitchen, Stainless Steel Appliances, Updated Cabinets, Island, Tile Backsplash, Price Includes Over 10 Private Acres with 2 Adjoining Lots (Lot 14 is tax ID 40 6 14 and lot 1 is 40 6 1 ) Both Over 5 Acres Each, Spacious Bedrooms, Hardwood Floors, Cathedral Ceilings in the Livingroom, Deck, Detached Garage, Much More!! Just Waiting For Your Personal Cosmetics and Updates to Make it Shine. Close to Downtown Winchester with Shopping, Schools, Commuter Routes, and Much More! This Will Not Last!
Home Details
Home Type
- Single Family
Est. Annual Taxes
- $1,487
Year Built
- Built in 1982
Lot Details
- 5.19 Acre Lot
- Rural Setting
- Barbed Wire
- Private Lot
- Secluded Lot
- Sloped Lot
- Wooded Lot
- Property is in average condition
- Property is zoned RA
HOA Fees
- $25 Monthly HOA Fees
Parking
- 2 Car Detached Garage
- Oversized Parking
- Front Facing Garage
- Driveway
Property Views
- Pond
- Panoramic
- Woods
- Garden
Home Design
- Rambler Architecture
- Shingle Roof
- Asphalt Roof
- Vinyl Siding
- Copper Plumbing
- CPVC or PVC Pipes
Interior Spaces
- Property has 3 Levels
- Chair Railings
- Ceiling Fan
- Recessed Lighting
- Gas Fireplace
- Dining Area
- Attic
Kitchen
- Second Kitchen
- Built-In Double Oven
- Gas Oven or Range
- Microwave
- Dishwasher
Flooring
- Wood
- Carpet
- Vinyl
Bedrooms and Bathrooms
- 2 Main Level Bedrooms
- En-Suite Bathroom
- Walk-In Closet
- Whirlpool Bathtub
Laundry
- Electric Dryer
- Washer
Basement
- Basement Fills Entire Space Under The House
- Laundry in Basement
Outdoor Features
- Deck
- Patio
Horse Facilities and Amenities
- Run-In Shed
Utilities
- Central Air
- Heat Pump System
- 200+ Amp Service
- Well
- Electric Water Heater
- On Site Septic
Community Details
- Association fees include road maintenance
- Earl Haines Shanholtz Subdivision
Listing and Financial Details
- Tax Lot 14
- Assessor Parcel Number 40 6 14
Map
Home Values in the Area
Average Home Value in this Area
Property History
| Date | Event | Price | Change | Sq Ft Price |
|---|---|---|---|---|
| 03/12/2022 03/12/22 | Rented | $2,795 | 0.0% | -- |
| 03/11/2022 03/11/22 | Under Contract | -- | -- | -- |
| 02/15/2022 02/15/22 | Price Changed | $2,795 | 0.0% | $1 / Sq Ft |
| 02/15/2022 02/15/22 | For Rent | $2,795 | -6.7% | -- |
| 01/06/2022 01/06/22 | Off Market | $2,995 | -- | -- |
| 11/19/2021 11/19/21 | For Rent | $2,995 | 0.0% | -- |
| 11/11/2021 11/11/21 | Price Changed | $2,995 | 0.0% | $1 / Sq Ft |
| 02/26/2021 02/26/21 | Sold | $355,000 | 0.0% | $111 / Sq Ft |
| 02/04/2021 02/04/21 | Price Changed | $355,000 | +26.8% | $111 / Sq Ft |
| 01/28/2021 01/28/21 | Pending | -- | -- | -- |
| 01/25/2021 01/25/21 | For Sale | $279,900 | -- | $87 / Sq Ft |
Tax History
| Year | Tax Paid | Tax Assessment Tax Assessment Total Assessment is a certain percentage of the fair market value that is determined by local assessors to be the total taxable value of land and additions on the property. | Land | Improvement |
|---|---|---|---|---|
| 2024 | $896 | $351,500 | $69,200 | $282,300 |
| 2023 | $1,793 | $351,500 | $69,200 | $282,300 |
| 2022 | $1,690 | $277,100 | $61,100 | $216,000 |
| 2021 | $1,690 | $277,100 | $61,100 | $216,000 |
| 2020 | $1,488 | $243,900 | $61,100 | $182,800 |
| 2019 | $1,488 | $243,900 | $61,100 | $182,800 |
| 2018 | $1,383 | $226,700 | $60,700 | $166,000 |
| 2017 | $1,360 | $226,700 | $60,700 | $166,000 |
| 2016 | $1,261 | $210,200 | $47,800 | $162,400 |
| 2015 | $1,177 | $210,200 | $47,800 | $162,400 |
| 2014 | $593 | $201,800 | $47,800 | $154,000 |
Mortgage History
| Date | Status | Loan Amount | Loan Type |
|---|---|---|---|
| Closed | $319,500 | New Conventional | |
| Closed | $200,950 | New Conventional | |
| Closed | $40,000 | Credit Line Revolving | |
| Closed | $25,000 | Future Advance Clause Open End Mortgage |
Similar Homes in Winchester, VA
Source: Bright MLS
MLS Number: VAFV161866
APN: 7493
- Lot 7 Oak
- 181 Oak Dr
- 4163 Northwestern Pike
- 545 Deer Run Dr
- 210 Zeiger Dr
- 336 Old Bethel Church Rd
- 308 Wardensville Grade
- 500 McDonald Rd
- 230 Tranquil Wood Ln
- 33+ ACRES Quail Run Ln
- 207 Westview Dr
- 610 S Hayfield Rd
- 600 S Hayfield Rd
- 562 Valley View Dr
- 219 Plow Run Ln
- 320 Angus Hill Ln
- 123 Pingley Ln
- 310 Burnt Church Rd
- 306 Burnt Church Rd
- 124 Powhatan Trail






