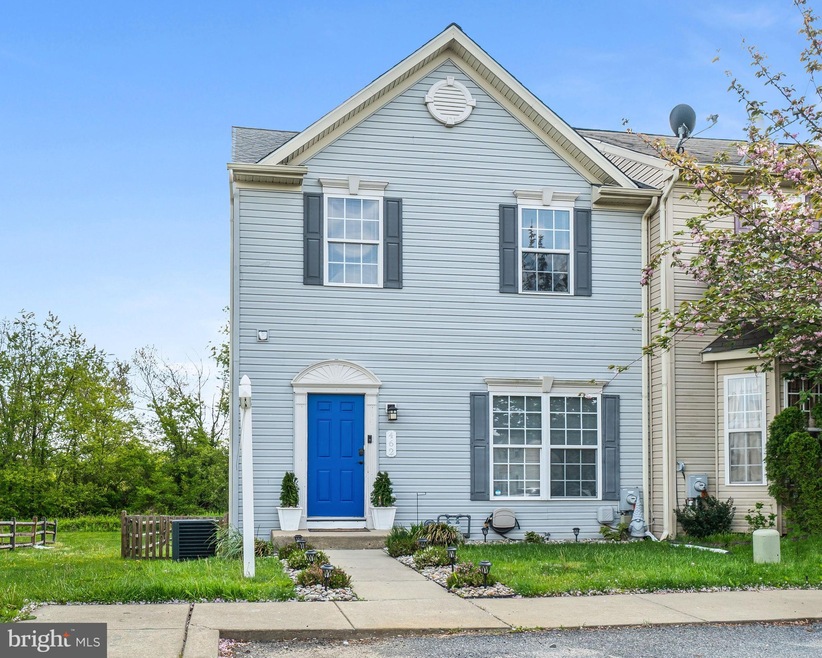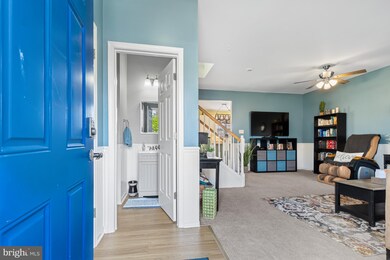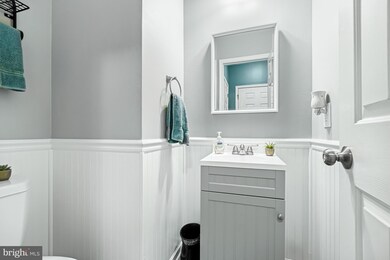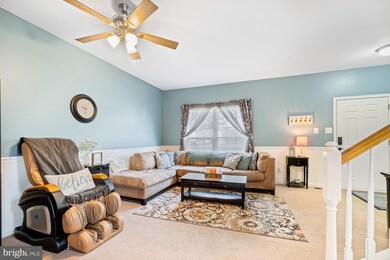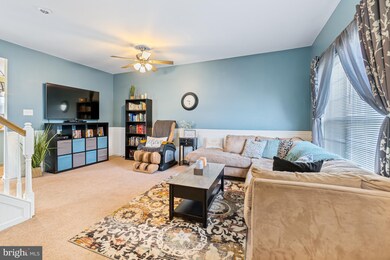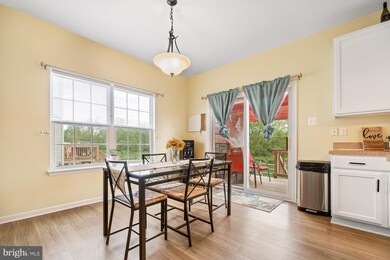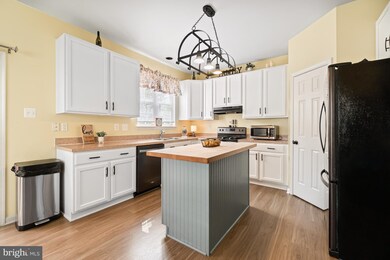
462 Sequoia Dr Smyrna, DE 19977
Highlights
- Laundry Room
- Central Air
- Playground
- Level Entry For Accessibility
- Hot Water Heating System
About This Home
As of July 2022Beautiful upgraded 3 bedroom 2.5 bath end unit townhome. Shows pride of ownership with picture perfect landscape in front with fenced back yard with fire pit and enclosed porch for privacy. The main entry has a beautiful spacious living room and updated bath. This open floor plan boast a spacious kitchen with an island and new appliances and floors. The 2nd level has three bedrooms, with a private bath in the main bedroom and another full bath for the other bedrooms to share. The lower level boast a beautiful finished partial basement, separate laundry room with a huge area for storage or work room/ craft room. This home is like new and has been renovated inside and out with over $30,000.00 in upgrades. New Roof, AC, updated kitchen with refinished cabinets, new floor, new island with chopping block, new light fixtures, all new matching whirlpool kitchen appliances, fully upgraded half bath with new floors, vanity and mirror, toilet, and lighting. Living room has a new ceiling fan. Updated bathroom upstairs with new floor, vanity, mirror, lighting, toilet and shelves. Updated master bathroom as well with new floor, vanity, toilet, mirror, lighting, and shelves. Basement steps have been stripped and refinished with stain and paint to add more beauty. Partial finished Basement with new floors, trim, perfect for second family room. Also in this partially finished basement is hookup for full bathroom in basement all the underground plumbing, crock for inverter pump, toilet, cabinets and tile. This could be converted to another living area for teenagers or in-laws. All stairwell handrails up and down refinished. Ceiling fan added in master bedroom. All door knobs and hinges in house replaced with brushed nickel finish. All light fixtures switched to brushed nickel finish. Backyard upgraded as well with new deck planks, vegetable garden, fire pit, stockade fence, flower garden, and trash can pad. Front yard upgraded with tree removed, added flower garden and plants. This home won't last long. Make your appointment today! ***All offers are do in by Monday 5/09/22 12 noon. ***
Townhouse Details
Home Type
- Townhome
Est. Annual Taxes
- $1,194
Year Built
- Built in 2006
HOA Fees
- $21 Monthly HOA Fees
Home Design
- Combination Foundation
- Aluminum Siding
- Concrete Perimeter Foundation
Interior Spaces
- 1,430 Sq Ft Home
- Property has 3 Levels
- Laundry Room
- Basement
Bedrooms and Bathrooms
- 3 Bedrooms
Parking
- On-Street Parking
- Off-Street Parking
Outdoor Features
- Playground
- Rain Gutters
Utilities
- Central Air
- Hot Water Heating System
- Electric Water Heater
- Public Septic
Additional Features
- Level Entry For Accessibility
- 4,356 Sq Ft Lot
Community Details
- Woodland Manor Subdivision
Listing and Financial Details
- Assessor Parcel Number DC-17-01014-06-2500-000
Ownership History
Purchase Details
Home Financials for this Owner
Home Financials are based on the most recent Mortgage that was taken out on this home.Purchase Details
Home Financials for this Owner
Home Financials are based on the most recent Mortgage that was taken out on this home.Purchase Details
Home Financials for this Owner
Home Financials are based on the most recent Mortgage that was taken out on this home.Purchase Details
Similar Homes in Smyrna, DE
Home Values in the Area
Average Home Value in this Area
Purchase History
| Date | Type | Sale Price | Title Company |
|---|---|---|---|
| Deed | -- | Ward & Taylor Llc | |
| Interfamily Deed Transfer | -- | None Available | |
| Deed | $165,000 | None Available | |
| Deed | $5,812 | None Available |
Mortgage History
| Date | Status | Loan Amount | Loan Type |
|---|---|---|---|
| Open | $11,660 | FHA | |
| Open | $267,073 | FHA | |
| Previous Owner | $156,979 | New Conventional | |
| Previous Owner | $162,011 | New Conventional |
Property History
| Date | Event | Price | Change | Sq Ft Price |
|---|---|---|---|---|
| 07/21/2022 07/21/22 | Sold | $274,000 | -0.3% | $192 / Sq Ft |
| 05/09/2022 05/09/22 | Pending | -- | -- | -- |
| 04/27/2022 04/27/22 | For Sale | $274,900 | +66.6% | $192 / Sq Ft |
| 04/23/2018 04/23/18 | Sold | $165,000 | 0.0% | $115 / Sq Ft |
| 03/09/2018 03/09/18 | Pending | -- | -- | -- |
| 02/02/2018 02/02/18 | For Sale | $165,000 | 0.0% | $115 / Sq Ft |
| 02/02/2018 02/02/18 | Pending | -- | -- | -- |
| 11/26/2017 11/26/17 | For Sale | $165,000 | -- | $115 / Sq Ft |
Tax History Compared to Growth
Tax History
| Year | Tax Paid | Tax Assessment Tax Assessment Total Assessment is a certain percentage of the fair market value that is determined by local assessors to be the total taxable value of land and additions on the property. | Land | Improvement |
|---|---|---|---|---|
| 2024 | $1,061 | $251,400 | $44,000 | $207,400 |
| 2023 | $998 | $41,400 | $9,700 | $31,700 |
| 2022 | $102 | $41,400 | $9,700 | $31,700 |
| 2021 | $1,038 | $41,400 | $9,700 | $31,700 |
| 2020 | $898 | $41,400 | $9,700 | $31,700 |
| 2019 | $907 | $41,400 | $9,700 | $31,700 |
| 2018 | $907 | $41,400 | $9,700 | $31,700 |
| 2017 | $904 | $41,400 | $0 | $0 |
| 2016 | $917 | $41,400 | $0 | $0 |
| 2015 | $921 | $41,400 | $0 | $0 |
| 2014 | $94 | $41,400 | $0 | $0 |
Agents Affiliated with this Home
-

Seller's Agent in 2022
ALICE BENNETT
Patterson-Schwartz Real Estate
(302) 290-9394
30 Total Sales
-

Buyer's Agent in 2022
Michael Terranova
Crown Homes Real Estate
(302) 299-6621
125 Total Sales
-

Seller's Agent in 2018
Nancy Johns
Keller Williams Realty Central-Delaware
(302) 222-1988
38 Total Sales
Map
Source: Bright MLS
MLS Number: DEKT2009896
APN: 1-17-01014-06-2500-000
- 466 Sequoia Dr
- 605 Red Timber Ln
- 612 Red Timber Ln
- 910 Alexandria Way
- 536 Sequoia Dr
- 681 Road 64
- 258 S Dupont Blvd
- 119 S East St
- 535 Shorty Ln
- 0 1st Ave
- 133 S Main St
- 24 W South St
- 16 S Delaware St
- 826 S Dupont Blvd
- 1185 Smyrna Landing Rd
- 136 W Mount Vernon St
- 341 W Commerce St
- 734 W South St
- 415 High St
- 48 Lydia Dr
