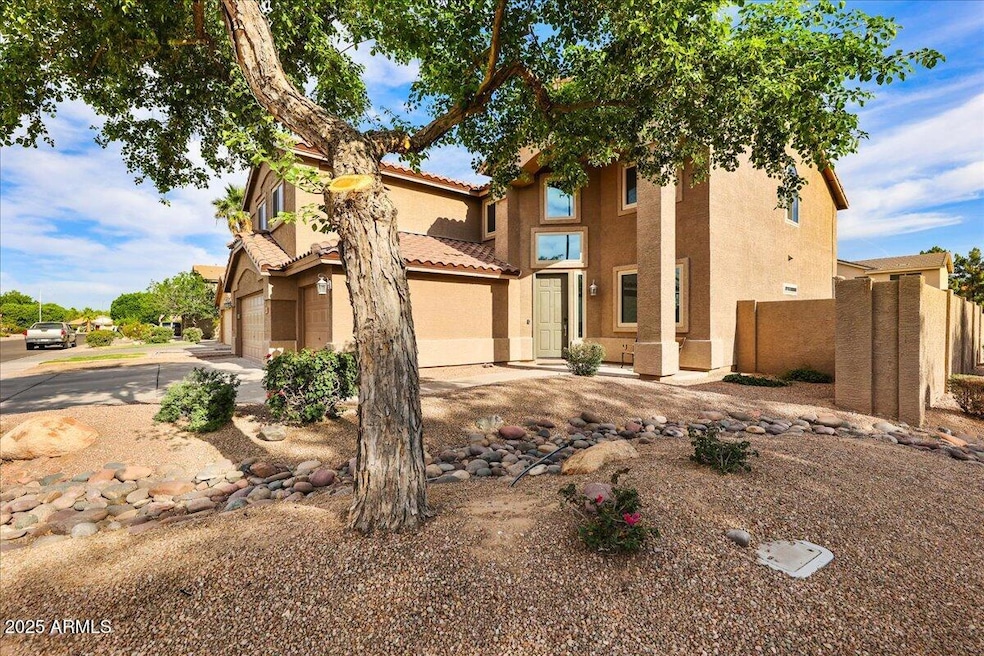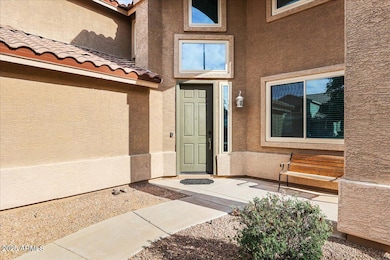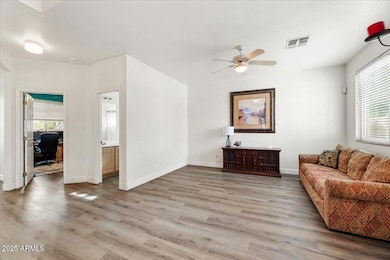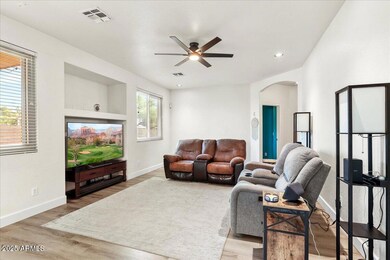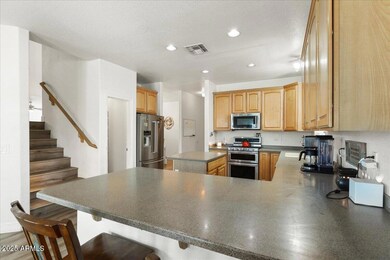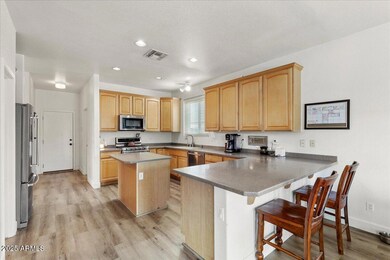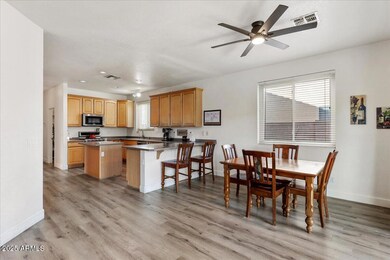462 W Myrtle Dr Chandler, AZ 85248
Ocotillo NeighborhoodEstimated payment $4,157/month
Highlights
- Private Pool
- RV Gated
- Contemporary Architecture
- Basha Elementary School Rated A
- Solar Power System
- Corner Lot
About This Home
Welcome to this astonishing 5-bedroom, 3-bathroom home located in the desirable city of Chandler, AZ! Perfectly blending modern amenities and timeless charm, this spacious property offers over 3,400 square feet of living space designed for comfort and style. Step inside and be greeted by an open-concept floor plan that flows seamlessly from room to room. The kitchen boasts sleek countertops, stainless steel appliances, ample cabinet space, and a large island perfect for entertaining. The family room features plenty of natural light, creating a warm and inviting atmosphere. The master suite is a true retreat, offering a generous walk-in closet and a spa-like ensuite bathroom complete with a soaking tub, separate shower, and dual vanities. Four additional well-sized bedrooms provide ample space for family or guests, and the three bathrooms ensure ultimate convenience for all. This splendid home features a separate formal dining room, formal living room, modernized kitchen with walk in pantry, breakfast room, spacious family room and first floor guest bedroom with full bath. Step outside into your own private oasis! The backyard is an entertainer's dream, featuring a sparkling pool/spa surrounded by low maintenance landscaping, a covered patio, and plenty of room for outdoor dining and lounging. It's the perfect place to unwind and enjoy the Arizona sunshine. Located in a desirable Chandler neighborhood, this home is just minutes from top-rated schools, shopping, dining, and major freeways. Don't miss your chance to own this incredible property!
Open House Schedule
-
Saturday, December 06, 202510:00 am to 12:00 pm12/6/2025 10:00:00 AM +00:0012/6/2025 12:00:00 PM +00:00Add to Calendar
Home Details
Home Type
- Single Family
Est. Annual Taxes
- $3,729
Year Built
- Built in 2001
Lot Details
- 8,078 Sq Ft Lot
- Block Wall Fence
- Corner Lot
- Front and Back Yard Sprinklers
- Grass Covered Lot
HOA Fees
- $75 Monthly HOA Fees
Parking
- 3 Car Garage
- RV Gated
Home Design
- Contemporary Architecture
- Wood Frame Construction
- Tile Roof
- Stucco
Interior Spaces
- 3,437 Sq Ft Home
- 2-Story Property
- Double Pane Windows
- Washer and Dryer Hookup
Kitchen
- Walk-In Pantry
- Built-In Microwave
- Kitchen Island
Flooring
- Floors Updated in 2021
- Vinyl Flooring
Bedrooms and Bathrooms
- 5 Bedrooms
- Primary Bathroom is a Full Bathroom
- 3 Bathrooms
- Dual Vanity Sinks in Primary Bathroom
- Soaking Tub
- Bathtub With Separate Shower Stall
Eco-Friendly Details
- North or South Exposure
- Solar Power System
Pool
- Private Pool
- Spa
Outdoor Features
- Covered Patio or Porch
Schools
- Basha Elementary School
- Bogle Junior High School
- Hamilton High School
Utilities
- Central Air
- Heating Available
- High Speed Internet
- Cable TV Available
Community Details
- Association fees include ground maintenance
- Aam Association, Phone Number (602) 957-9191
- Built by US Development
- Fox Crossing Unit 4 Subdivision
Listing and Financial Details
- Tax Lot 58
- Assessor Parcel Number 303-81-058
Map
Home Values in the Area
Average Home Value in this Area
Tax History
| Year | Tax Paid | Tax Assessment Tax Assessment Total Assessment is a certain percentage of the fair market value that is determined by local assessors to be the total taxable value of land and additions on the property. | Land | Improvement |
|---|---|---|---|---|
| 2025 | $3,799 | $47,044 | -- | -- |
| 2024 | $3,646 | $44,804 | -- | -- |
| 2023 | $3,646 | $55,660 | $11,130 | $44,530 |
| 2022 | $3,511 | $40,780 | $8,150 | $32,630 |
| 2021 | $3,626 | $39,020 | $7,800 | $31,220 |
| 2020 | $3,602 | $36,860 | $7,370 | $29,490 |
| 2019 | $3,487 | $35,380 | $7,070 | $28,310 |
| 2018 | $3,479 | $34,620 | $6,920 | $27,700 |
| 2017 | $3,352 | $35,360 | $7,070 | $28,290 |
| 2016 | $3,217 | $37,420 | $7,480 | $29,940 |
| 2015 | $3,083 | $34,100 | $6,820 | $27,280 |
Property History
| Date | Event | Price | List to Sale | Price per Sq Ft |
|---|---|---|---|---|
| 09/19/2025 09/19/25 | Price Changed | $719,000 | -1.8% | $209 / Sq Ft |
| 08/23/2025 08/23/25 | Price Changed | $732,000 | -1.7% | $213 / Sq Ft |
| 07/22/2025 07/22/25 | Price Changed | $744,999 | -0.7% | $217 / Sq Ft |
| 05/28/2025 05/28/25 | For Sale | $750,000 | -- | $218 / Sq Ft |
Purchase History
| Date | Type | Sale Price | Title Company |
|---|---|---|---|
| Interfamily Deed Transfer | -- | None Available | |
| Interfamily Deed Transfer | -- | First American Title Company | |
| Interfamily Deed Transfer | -- | Chicago Title | |
| Warranty Deed | $465,000 | Equity Title Agency | |
| Warranty Deed | $539,500 | None Available | |
| Warranty Deed | $258,093 | Stewart Title & Trust |
Mortgage History
| Date | Status | Loan Amount | Loan Type |
|---|---|---|---|
| Open | $332,000 | New Conventional | |
| Closed | $304,000 | New Conventional | |
| Closed | $286,811 | FHA | |
| Closed | $280,000 | New Conventional | |
| Previous Owner | $241,280 | New Conventional | |
| Closed | $30,159 | No Value Available |
Source: Arizona Regional Multiple Listing Service (ARMLS)
MLS Number: 6863985
APN: 303-81-058
- 482 W Aloe Place Unit 4
- 505 W Hemlock Way Unit 7
- 3980 S Holguin Way
- 3560 S Nebraska St
- 341 W Hackberry Dr
- 757 W Carob Way
- 3663 S Washington St
- 3540 S Mcclelland Dr
- 776 W Carob Way
- 4303 S Oregon Ct
- 610 W Tonto Dr
- 639 W Coconino Place
- 242 E Aster Dr
- 975 W Azalea Place
- 705 W Queen Creek Rd Unit 2146
- 705 W Queen Creek Rd Unit 1201
- 705 W Queen Creek Rd Unit 1010
- 705 W Queen Creek Rd Unit 1208
- 4100 S Pinelake Way Unit 189
- 279 E Aster Dr
- 363 W Myrtle Dr
- 3938 S Nebraska St
- 561 W Yellowstone Way
- 770 W Aloe Place
- 3535 S Jasmine Dr
- 843 W Locust Dr
- 3670 S Heath Way
- 705 W Queen Creek Rd Unit 1207
- 705 W Queen Creek Rd Unit 2194
- 4100 S Pinelake Way Unit 183
- 4100 S Pinelake Way Unit 142
- 280 E Aster Dr
- 4077 S Sabrina Dr Unit 127
- 4077 S Sabrina Dr Unit 30
- 233 E Glacier Dr
- 276 E Coconino Dr
- 825 W Queen Creek Rd
- 922 W Yellowstone Way
- 4322 S Gardenia Dr
- 949 W Angel Dr
