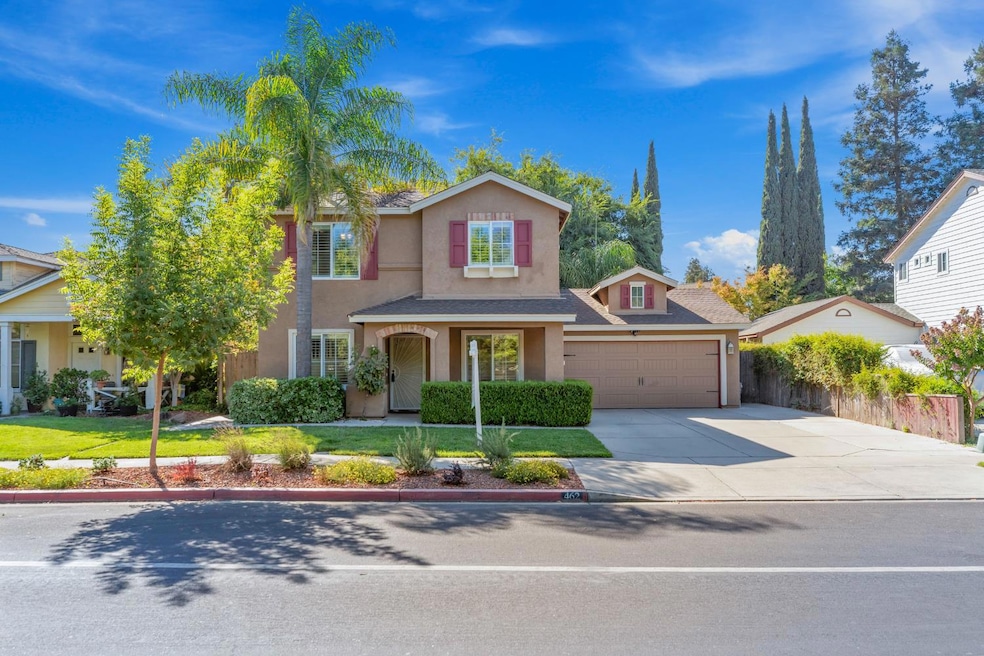Imagine living across from Ferreira Ranch Park and near Medeiros Elementary, where wide open lawns, a children's playground, and a looping walkway make it effortless to stroll with a dog, watch the kids play, or enjoy an evening walk at sunsetalmost like an extension of your own yard! Back home, comfort flows easily: coffee on the front porch, dinners in either the kitchen area, bar, or the formal dining room, and gatherings that spill onto the spacious covered backyard patio. The kitchen is built for both everyday ease and entertaining: new appliances throughout including 5-burner gas stove with griddle, pantry cabinet, and butler's pantry. Separate living and family rooms create balance, while the deep backyard invites endless options: a pool, an ADU, or simply room to roam with the shed, fenced dog area, and raised vegetable garden beds. The 3-car wide driveway accommodates an RV, boat, or trailer, and the flexible 3-car tandem garage includes a room conversion perfect for music studio, library, hobby room, or even possible 5th bedroom. You don't even have to sweat the small stuff, because this home comes with a 4 YEAR HOME WARRANTY INCLUDED! Opportunities with this rare alignment of location, lifestyle, and potential don't come often, and when they do, they don't last.







