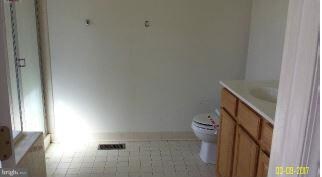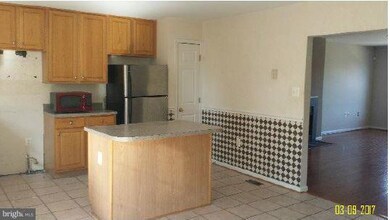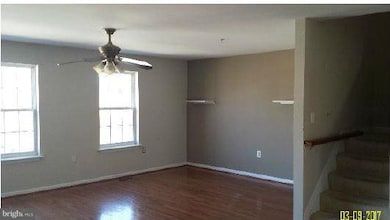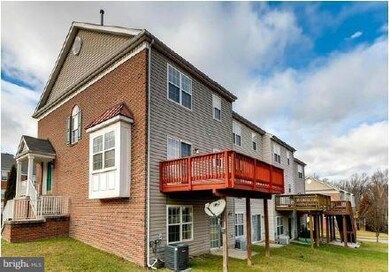
4620 Ashforth Way Owings Mills, MD 21117
Highlights
- Colonial Architecture
- 1 Car Attached Garage
- Forced Air Heating and Cooling System
- No HOA
- Living Room
About This Home
As of June 2017Auction property. 4.5% Buyer Premium charged buyer at closing. No inspection contingency accepted. REO Property sold As-Is w/o repair, warranty or Seller Disclosure. The Listing Broker & Seller assume no responsibility & make no guarantees as to the accuracy of info herein. Seller will accept cash, conventional, 203k offers only. No water activation allowed. Buyer pays entire transfer tax.
Last Agent to Sell the Property
RealHome Services and Solutions, Inc. License #654814 Listed on: 03/14/2017
Townhouse Details
Home Type
- Townhome
Est. Annual Taxes
- $3,277
Year Built
- Built in 2001
Lot Details
- 1,936 Sq Ft Lot
- 1 Common Wall
Parking
- 1 Car Attached Garage
Home Design
- Colonial Architecture
- Aluminum Siding
Interior Spaces
- 1,672 Sq Ft Home
- Property has 3 Levels
- Living Room
- Finished Basement
- Exterior Basement Entry
Bedrooms and Bathrooms
- 3 Bedrooms | 2 Main Level Bedrooms
Utilities
- Forced Air Heating and Cooling System
- Natural Gas Water Heater
Community Details
- No Home Owners Association
- Lyons Gate Subdivision
Listing and Financial Details
- Tax Lot 114
- Assessor Parcel Number 04022200015119
Ownership History
Purchase Details
Home Financials for this Owner
Home Financials are based on the most recent Mortgage that was taken out on this home.Purchase Details
Purchase Details
Purchase Details
Purchase Details
Purchase Details
Similar Homes in Owings Mills, MD
Home Values in the Area
Average Home Value in this Area
Purchase History
| Date | Type | Sale Price | Title Company |
|---|---|---|---|
| Special Warranty Deed | $228,379 | Realty Title Services Inc | |
| Trustee Deed | $180,000 | None Available | |
| Deed | $279,900 | -- | |
| Deed | $279,900 | -- | |
| Deed | $214,900 | -- | |
| Deed | $174,225 | -- |
Mortgage History
| Date | Status | Loan Amount | Loan Type |
|---|---|---|---|
| Open | $174,000 | New Conventional | |
| Closed | $159,850 | New Conventional |
Property History
| Date | Event | Price | Change | Sq Ft Price |
|---|---|---|---|---|
| 08/21/2017 08/21/17 | Rented | $1,995 | -4.8% | -- |
| 08/18/2017 08/18/17 | Under Contract | -- | -- | -- |
| 07/02/2017 07/02/17 | For Rent | $2,095 | 0.0% | -- |
| 06/01/2017 06/01/17 | Sold | $228,379 | -2.1% | $137 / Sq Ft |
| 03/21/2017 03/21/17 | Pending | -- | -- | -- |
| 03/14/2017 03/14/17 | For Sale | $233,200 | -- | $139 / Sq Ft |
Tax History Compared to Growth
Tax History
| Year | Tax Paid | Tax Assessment Tax Assessment Total Assessment is a certain percentage of the fair market value that is determined by local assessors to be the total taxable value of land and additions on the property. | Land | Improvement |
|---|---|---|---|---|
| 2024 | $5,125 | $307,300 | $84,000 | $223,300 |
| 2023 | $4,931 | $295,567 | $0 | $0 |
| 2022 | $4,617 | $283,833 | $0 | $0 |
| 2021 | $4,587 | $272,100 | $84,000 | $188,100 |
| 2020 | $4,587 | $264,633 | $0 | $0 |
| 2019 | $4,217 | $257,167 | $0 | $0 |
| 2018 | $5,761 | $249,700 | $84,000 | $165,700 |
| 2017 | $3,337 | $243,633 | $0 | $0 |
| 2016 | -- | $237,567 | $0 | $0 |
| 2015 | $3,623 | $231,500 | $0 | $0 |
| 2014 | $3,623 | $231,500 | $0 | $0 |
Agents Affiliated with this Home
-
Raghava Pallapolu

Seller's Agent in 2017
Raghava Pallapolu
Fairfax Realty 50/66 LLC
(703) 517-6799
562 Total Sales
-
Sherry Price
S
Seller's Agent in 2017
Sherry Price
RealHome Services and Solutions, Inc.
(770) 612-7322
1 in this area
791 Total Sales
-

Buyer's Agent in 2017
Katherine Williams
Keller Williams Realty Centre
Map
Source: Bright MLS
MLS Number: 1000028724
APN: 02-2200015119
- 4623 Kings Mill Way
- 9400 Wordsworth Way Unit 301
- 4650 Alcott Way Unit 306
- 9532 Lyons Mill Rd
- 9608 Julia Ln
- 9447 James MacGowan Ln Unit 433
- 9440 Adelaide Ln
- 9517 Lyonswood Dr
- 9435 James MacGowan Ln Unit 439
- 9525 Lyonswood Dr
- 4512 Ingham Rd
- 9375 Seney Ln Unit 513
- 9366 Seney Ln Unit 563
- 4444 Potts Ct
- 4450 Potts Ct Unit 575
- 9402 James MacGowan Ln Unit 611
- 2 Kentbury Ct
- 9605 Fable Dr
- 9613 Watts Rd
- 9401 Lyonswood Dr





