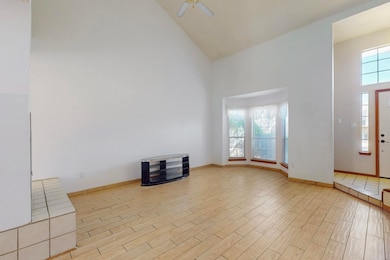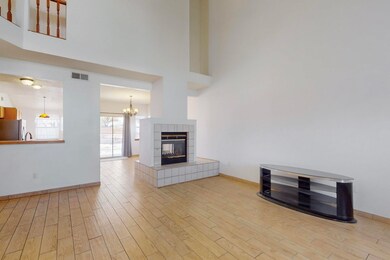4620 Carl Hatch Place NW Albuquerque, NM 87114
Eagle Ranch NeighborhoodEstimated payment $2,119/month
Highlights
- 2 Fireplaces
- Breakfast Area or Nook
- Skylights
- Separate Formal Living Room
- Cul-De-Sac
- 2 Car Attached Garage
About This Home
This is a lovely light and bright Sivage home has 4 bedrooms. The master suite is located on the main floor with a garden tub, shower, double sinks and a walk in closet. It also features a fireplace to relax by in the bedroom or with a bubble bath from the garden tub. There is a large family room with a two way fireplace and soaring ceilings. The kitchen has a breakfast nook and a formal dining area that leads to the nice patio for entertaining in the large backyard. The upstairs has 3 nice sized bedrooms with one that has a walk in closet and a balcony. This home is nestled in the heart of Paradise Hills. It's close to shopping, restaurants, markets, gyms, schools, places of worship, banks, with easy access to Paseo Del Norte. Make your appointment today!
Home Details
Home Type
- Single Family
Est. Annual Taxes
- $1,979
Year Built
- Built in 1992
Lot Details
- 7,405 Sq Ft Lot
- Cul-De-Sac
- North Facing Home
- Back Yard Fenced
- Zoning described as R-1D*
Parking
- 2 Car Attached Garage
Home Design
- Frame Construction
- Pitched Roof
- Shingle Roof
Interior Spaces
- 2,019 Sq Ft Home
- Property has 2 Levels
- Ceiling Fan
- Skylights
- 2 Fireplaces
- Double Pane Windows
- Insulated Windows
- Entrance Foyer
- Separate Formal Living Room
- Breakfast Area or Nook
- Washer and Gas Dryer Hookup
Flooring
- Carpet
- Tile
Bedrooms and Bathrooms
- 4 Bedrooms
- Walk-In Closet
- Dual Sinks
- Soaking Tub
- Garden Bath
- Separate Shower
Schools
- Petroglyph Elementary School
- James Monroe Middle School
- Cibola High School
Utilities
- Evaporated cooling system
- Heating System Uses Natural Gas
- Natural Gas Connected
- Cable TV Available
Community Details
- Built by Sivage
Listing and Financial Details
- Assessor Parcel Number 101306502400531922
Map
Home Values in the Area
Average Home Value in this Area
Tax History
| Year | Tax Paid | Tax Assessment Tax Assessment Total Assessment is a certain percentage of the fair market value that is determined by local assessors to be the total taxable value of land and additions on the property. | Land | Improvement |
|---|---|---|---|---|
| 2025 | $1,979 | $78,249 | $16,392 | $61,857 |
| 2024 | $1,979 | $75,970 | $15,914 | $60,056 |
| 2023 | $1,882 | $73,758 | $15,451 | $58,307 |
| 2022 | $2,961 | $71,609 | $15,001 | $56,608 |
| 2021 | $2,859 | $69,525 | $14,565 | $54,960 |
| 2020 | $2,810 | $67,500 | $14,141 | $53,359 |
| 2019 | $1,412 | $65,534 | $13,729 | $51,805 |
| 2018 | $2,625 | $65,534 | $13,729 | $51,805 |
| 2017 | $2,542 | $63,626 | $13,329 | $50,297 |
| 2016 | $2,467 | $59,975 | $12,565 | $47,410 |
| 2015 | $58,228 | $58,228 | $12,199 | $46,029 |
| 2014 | $1,180 | $58,228 | $12,199 | $46,029 |
| 2013 | -- | $58,728 | $12,199 | $46,529 |
Property History
| Date | Event | Price | List to Sale | Price per Sq Ft |
|---|---|---|---|---|
| 09/25/2025 09/25/25 | Pending | -- | -- | -- |
| 09/18/2025 09/18/25 | Price Changed | $370,000 | -3.9% | $183 / Sq Ft |
| 08/22/2025 08/22/25 | For Sale | $385,000 | 0.0% | $191 / Sq Ft |
| 08/18/2025 08/18/25 | Off Market | -- | -- | -- |
| 05/07/2025 05/07/25 | Price Changed | $385,000 | -3.8% | $191 / Sq Ft |
| 04/18/2025 04/18/25 | For Sale | $400,000 | -- | $198 / Sq Ft |
Source: Southwest MLS (Greater Albuquerque Association of REALTORS®)
MLS Number: 1082328
APN: 1-013-065-024005-3-19-22
- 4700 Cutting Ave NW
- 4621 Edwin Mechem Ave NW
- 4600 Arlington Ave NW
- 9933 Cardinal St NW
- 9820 Benton St NW
- 9509 Benton St NW
- 9949 Cardinal St NW
- 4520 Derby Ct NW
- 9845 Buckeye St NW
- 4505 Derby Ct NW
- 4616 Baker Ct NW
- 9924 Golf Course Rd NW
- 0 Eagle Ranch Rd NW
- 9009 Cactus Trail Rd NW
- 8416 Rancho Colina NW
- 9323 Seneca Dr NW
- 10120 Sierra Hill Dr NW
- 4300 Ridgemont Ave NW
- 8204 Rancho Paraiso NW
- 9368 Valley View Dr NW Unit 2







