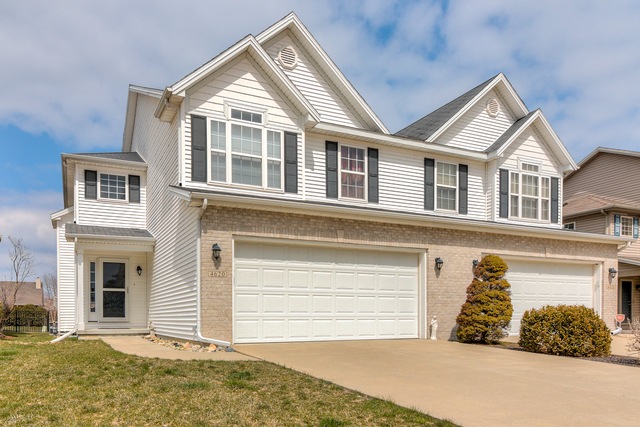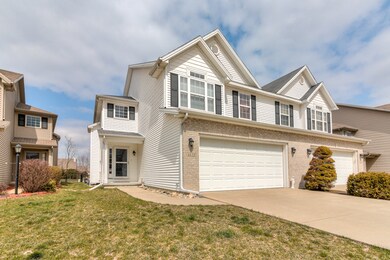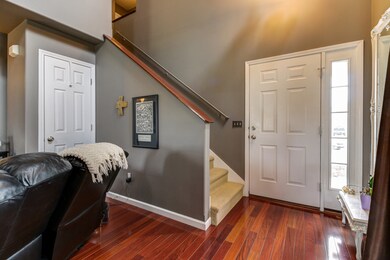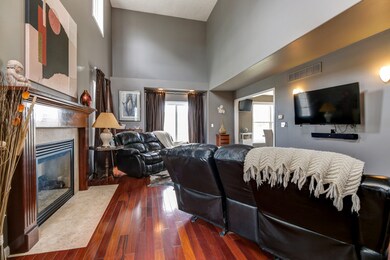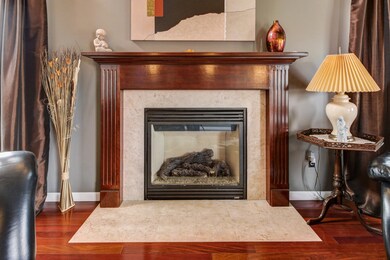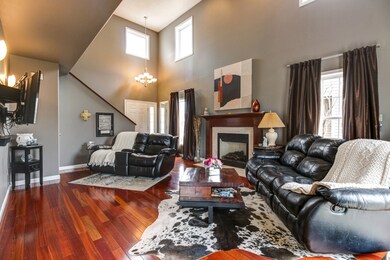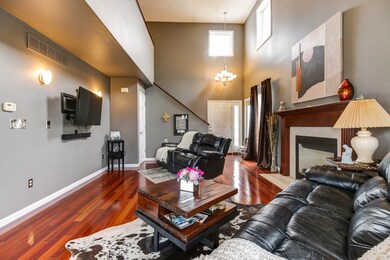
4620 Copper Ridge Rd Champaign, IL 61822
Highlights
- Vaulted Ceiling
- Wood Flooring
- 2 Car Attached Garage
- Centennial High School Rated A-
- Stainless Steel Appliances
- Forced Air Heating System
About This Home
As of June 2018This three bedroom two and a half bath home features gorgeous cherry hardwood floors and a full unfinished basement. The kitchen is complete with stainless steel appliances with new granite countertops. The master ensuite features plenty of closet space with a jetted tub. This home is located in close proximity to several bus routes and near the new Carle at the Fields, several walking paths and parks. Call today to schedule a private showing!
Last Agent to Sell the Property
KELLER WILLIAMS-TREC License #475161216 Listed on: 04/13/2018

Townhouse Details
Home Type
- Townhome
Est. Annual Taxes
- $4,293
Year Built
- Built in 2003
Lot Details
- Lot Dimensions are 22.01x15.28x116.93x33.01x1
Parking
- 2 Car Attached Garage
- Parking Included in Price
Home Design
- Half Duplex
Interior Spaces
- 1,590 Sq Ft Home
- 2-Story Property
- Vaulted Ceiling
- Fireplace With Gas Starter
- Living Room with Fireplace
- Dining Room
- Wood Flooring
- Unfinished Basement
- Basement Fills Entire Space Under The House
Kitchen
- Range
- Microwave
- Dishwasher
- Stainless Steel Appliances
- Disposal
Bedrooms and Bathrooms
- 3 Bedrooms
- 3 Potential Bedrooms
Laundry
- Laundry on main level
- Dryer
- Washer
Schools
- Unit 4 School Of Choice Elementa Elementary School
- Champaign Junior/Middle Call Uni
- Centennial High School
Utilities
- SpacePak Central Air
- Forced Air Heating System
Listing and Financial Details
- Senior Tax Exemptions
- Homeowner Tax Exemptions
Community Details
Overview
- 2 Units
- Ironwood West Subdivision
Pet Policy
- Dogs and Cats Allowed
Ownership History
Purchase Details
Home Financials for this Owner
Home Financials are based on the most recent Mortgage that was taken out on this home.Purchase Details
Home Financials for this Owner
Home Financials are based on the most recent Mortgage that was taken out on this home.Purchase Details
Similar Homes in Champaign, IL
Home Values in the Area
Average Home Value in this Area
Purchase History
| Date | Type | Sale Price | Title Company |
|---|---|---|---|
| Trustee Deed | $173,500 | Attorney | |
| Corporate Deed | $157,500 | Chicago Title Insurance Co | |
| Quit Claim Deed | -- | -- |
Mortgage History
| Date | Status | Loan Amount | Loan Type |
|---|---|---|---|
| Previous Owner | $104,675 | New Conventional | |
| Previous Owner | $112,000 | Unknown | |
| Previous Owner | $120,000 | Unknown | |
| Previous Owner | $15,724 | Stand Alone Second | |
| Previous Owner | $125,796 | Purchase Money Mortgage |
Property History
| Date | Event | Price | Change | Sq Ft Price |
|---|---|---|---|---|
| 05/23/2025 05/23/25 | Pending | -- | -- | -- |
| 05/19/2025 05/19/25 | For Sale | $289,900 | +67.1% | $191 / Sq Ft |
| 06/15/2018 06/15/18 | Sold | $173,500 | -4.7% | $109 / Sq Ft |
| 04/18/2018 04/18/18 | Pending | -- | -- | -- |
| 04/12/2018 04/12/18 | For Sale | $182,000 | +4.6% | $114 / Sq Ft |
| 04/01/2016 04/01/16 | Sold | $174,000 | -3.3% | $109 / Sq Ft |
| 02/01/2016 02/01/16 | Pending | -- | -- | -- |
| 10/08/2015 10/08/15 | For Sale | $179,900 | -- | $113 / Sq Ft |
Tax History Compared to Growth
Tax History
| Year | Tax Paid | Tax Assessment Tax Assessment Total Assessment is a certain percentage of the fair market value that is determined by local assessors to be the total taxable value of land and additions on the property. | Land | Improvement |
|---|---|---|---|---|
| 2024 | $6,352 | $77,340 | $10,420 | $66,920 |
| 2023 | $6,352 | $70,440 | $9,490 | $60,950 |
| 2022 | $5,975 | $64,980 | $8,750 | $56,230 |
| 2021 | $5,832 | $63,710 | $8,580 | $55,130 |
| 2020 | $5,841 | $63,710 | $8,580 | $55,130 |
| 2019 | $5,654 | $62,400 | $8,400 | $54,000 |
| 2018 | $4,537 | $61,420 | $8,270 | $53,150 |
| 2017 | $4,347 | $59,110 | $7,960 | $51,150 |
| 2016 | $4,293 | $57,900 | $7,800 | $50,100 |
| 2015 | $4,316 | $56,870 | $7,660 | $49,210 |
| 2014 | $4,279 | $56,870 | $7,660 | $49,210 |
| 2013 | $4,241 | $56,870 | $7,660 | $49,210 |
Agents Affiliated with this Home
-
Michael Nelson

Seller Co-Listing Agent in 2025
Michael Nelson
Realty Select One
(217) 840-9013
100 Total Sales
-
Kristen Long

Seller's Agent in 2018
Kristen Long
KELLER WILLIAMS-TREC
(217) 721-1424
78 Total Sales
-
Creg McDonald

Buyer's Agent in 2018
Creg McDonald
Realty Select One
(217) 493-8341
822 Total Sales
-
Steve Starwalt

Seller's Agent in 2016
Steve Starwalt
KELLER WILLIAMS-TREC
(217) 356-6116
130 Total Sales
-
Matt Difanis

Buyer's Agent in 2016
Matt Difanis
RE/MAX
(217) 352-5700
383 Total Sales
Map
Source: Midwest Real Estate Data (MRED)
MLS Number: 09908615
APN: 45-20-20-475-030
- 2317 Blanche Ln
- 4508 Copper Ridge Rd
- 4603 Stonebridge Dr
- 4809 W Windsor Rd
- 4309 Stonebridge Ct
- 2105 Savanna Dr
- 1904 Mullikin Dr
- 4010 Clubhouse Dr
- 4201 Brittany Trail Dr
- 4804 Westborough Dr
- 4006 Lakepoint Rd
- 1710 Brighton Ct
- 1709 Brighton Ct
- 1804 Foxborough Ct
- 4701 Chestnut Grove Dr
- 3801 Clubhouse Dr Unit 103
- 3801 Clubhouse Dr Unit 206
- 3801 Clubhouse Dr Unit 105
- 3801 Clubhouse Dr Unit 306
- 3133 Palmer Dr
