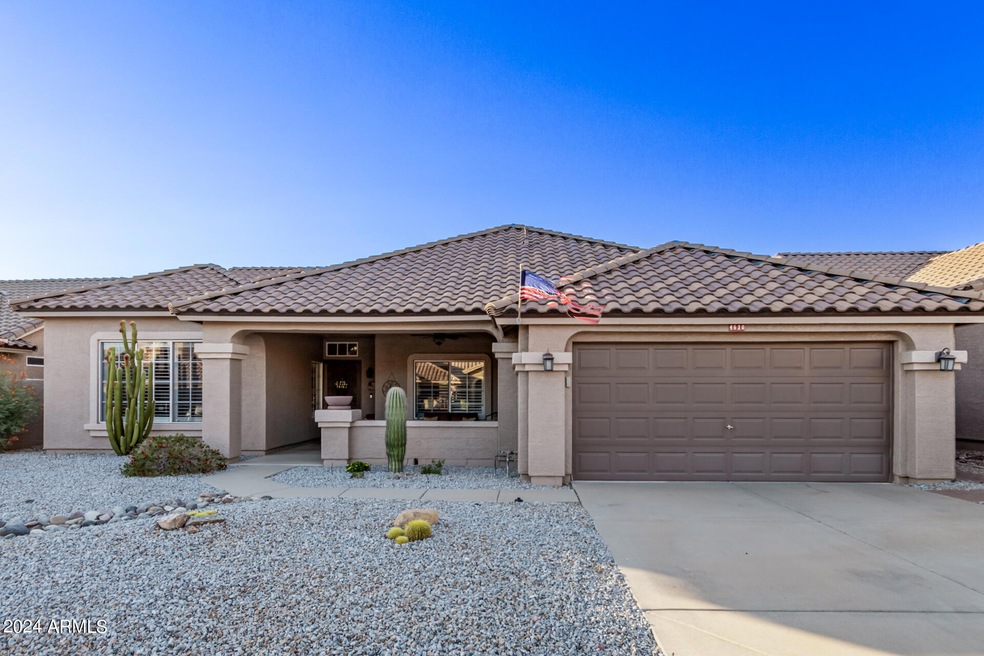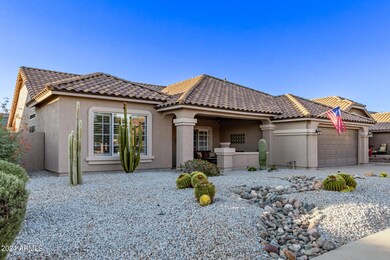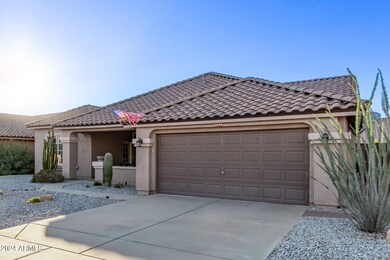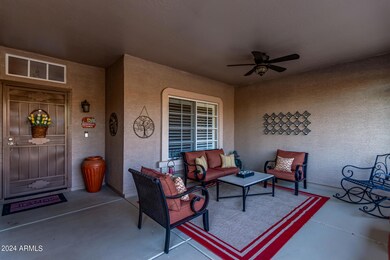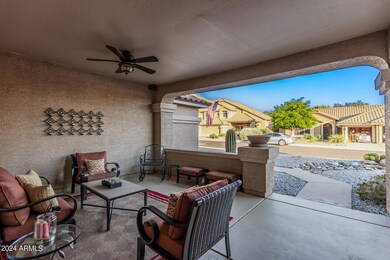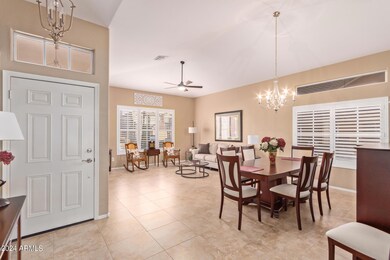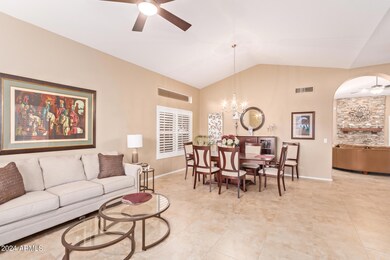
4620 E Via Dona Rd Cave Creek, AZ 85331
Desert View NeighborhoodHighlights
- Private Pool
- Contemporary Architecture
- Vaulted Ceiling
- Desert Willow Elementary School Rated A-
- Living Room with Fireplace
- Granite Countertops
About This Home
As of October 2024Your dream home is here! This beautiful 4-bedroom, 2-bath residence features a 2-car garage, tasteful desert landscaping, and a welcoming covered front porch. Discover an inviting living/dining room with high vaulted ceilings, a warm palette, plantation shutters, and beautiful tile flooring throughout. The great room offers a wood burning fireplace for intimate evenings with loved ones. Leading to a curved archway into the kitchen with a breakfast nook/island bar, granite counters, new microwave and induction stove, contemporary track lighting, a tile backsplash, SS appliances, and a nice size pantry. The main bedroom includes direct backyard access. The ensuite bathroom was extensively remodeled including a large shower, refinished vanity, and a new countertop (2022) with dual sinks and a walk-in closet. The guest bathroom was greatly remodeled including a tub/shower combo, toilet, new vanity and countertop (2021). All additional bedrooms are ample size with lots of storage and share a hallway bath. Inside laundry area with utility sink. Washer & dryer will convey. The enchanting backyard boasts a covered patio, stylish pavers, an outdoor fireplace, and a refreshing pool. Make this gem yours!
Last Agent to Sell the Property
AZ Flat Fee License #SA672256000 Listed on: 09/06/2024
Home Details
Home Type
- Single Family
Est. Annual Taxes
- $2,007
Year Built
- Built in 1996
Lot Details
- 7,739 Sq Ft Lot
- Desert faces the front of the property
- Block Wall Fence
- Artificial Turf
HOA Fees
- $27 Monthly HOA Fees
Parking
- 2 Car Direct Access Garage
- Garage Door Opener
Home Design
- Contemporary Architecture
- Spanish Architecture
- Wood Frame Construction
- Tile Roof
- Stucco
Interior Spaces
- 2,186 Sq Ft Home
- 1-Story Property
- Vaulted Ceiling
- Ceiling Fan
- Double Pane Windows
- Living Room with Fireplace
- 2 Fireplaces
- Tile Flooring
Kitchen
- Eat-In Kitchen
- Breakfast Bar
- Built-In Microwave
- Kitchen Island
- Granite Countertops
Bedrooms and Bathrooms
- 4 Bedrooms
- Primary Bathroom is a Full Bathroom
- 2 Bathrooms
- Dual Vanity Sinks in Primary Bathroom
Accessible Home Design
- No Interior Steps
Outdoor Features
- Private Pool
- Covered patio or porch
- Outdoor Fireplace
Schools
- Desert Willow Elementary School
- Sonoran Trails Middle School
- Cactus Shadows High School
Utilities
- Refrigerated Cooling System
- Heating System Uses Natural Gas
- High Speed Internet
- Cable TV Available
Listing and Financial Details
- Tax Lot 101
- Assessor Parcel Number 211-41-372
Community Details
Overview
- Association fees include ground maintenance
- Tatum Ranch Association, Phone Number (480) 473-1763
- Built by Ryland Homes
- Tatum Ranch Subdivision
Recreation
- Community Playground
- Bike Trail
Ownership History
Purchase Details
Home Financials for this Owner
Home Financials are based on the most recent Mortgage that was taken out on this home.Purchase Details
Home Financials for this Owner
Home Financials are based on the most recent Mortgage that was taken out on this home.Purchase Details
Home Financials for this Owner
Home Financials are based on the most recent Mortgage that was taken out on this home.Purchase Details
Home Financials for this Owner
Home Financials are based on the most recent Mortgage that was taken out on this home.Purchase Details
Similar Homes in Cave Creek, AZ
Home Values in the Area
Average Home Value in this Area
Purchase History
| Date | Type | Sale Price | Title Company |
|---|---|---|---|
| Warranty Deed | $825,000 | Wfg National Title Insurance C | |
| Warranty Deed | $384,000 | First American Title Ins Co | |
| Warranty Deed | $290,000 | Fidelity Natl Title Ins Co | |
| Cash Sale Deed | $130,284 | Security Title Agency | |
| Cash Sale Deed | $38,000 | Security Title Agency |
Mortgage History
| Date | Status | Loan Amount | Loan Type |
|---|---|---|---|
| Open | $355,000 | New Conventional | |
| Previous Owner | $273,000 | New Conventional | |
| Previous Owner | $307,200 | New Conventional | |
| Previous Owner | $120,800 | New Conventional | |
| Previous Owner | $122,000 | New Conventional | |
| Previous Owner | $255,000 | Unknown | |
| Previous Owner | $30,000 | Unknown | |
| Previous Owner | $147,150 | New Conventional |
Property History
| Date | Event | Price | Change | Sq Ft Price |
|---|---|---|---|---|
| 10/03/2024 10/03/24 | Sold | $825,000 | 0.0% | $377 / Sq Ft |
| 09/13/2024 09/13/24 | Pending | -- | -- | -- |
| 09/06/2024 09/06/24 | For Sale | $825,000 | +114.8% | $377 / Sq Ft |
| 06/30/2015 06/30/15 | Sold | $384,000 | 0.0% | $176 / Sq Ft |
| 05/17/2015 05/17/15 | Pending | -- | -- | -- |
| 05/15/2015 05/15/15 | Price Changed | $383,990 | +1.3% | $176 / Sq Ft |
| 04/22/2015 04/22/15 | Price Changed | $379,000 | -0.8% | $173 / Sq Ft |
| 04/16/2015 04/16/15 | Price Changed | $382,000 | -1.3% | $175 / Sq Ft |
| 03/28/2015 03/28/15 | Price Changed | $387,000 | -2.3% | $177 / Sq Ft |
| 03/25/2015 03/25/15 | Price Changed | $396,000 | -0.8% | $181 / Sq Ft |
| 02/13/2015 02/13/15 | For Sale | $399,000 | -- | $183 / Sq Ft |
Tax History Compared to Growth
Tax History
| Year | Tax Paid | Tax Assessment Tax Assessment Total Assessment is a certain percentage of the fair market value that is determined by local assessors to be the total taxable value of land and additions on the property. | Land | Improvement |
|---|---|---|---|---|
| 2025 | $2,095 | $36,348 | -- | -- |
| 2024 | $2,007 | $34,617 | -- | -- |
| 2023 | $2,007 | $48,620 | $9,720 | $38,900 |
| 2022 | $1,952 | $36,770 | $7,350 | $29,420 |
| 2021 | $2,080 | $34,650 | $6,930 | $27,720 |
| 2020 | $2,032 | $31,150 | $6,230 | $24,920 |
| 2019 | $1,960 | $31,060 | $6,210 | $24,850 |
| 2018 | $1,884 | $29,870 | $5,970 | $23,900 |
| 2017 | $1,814 | $28,620 | $5,720 | $22,900 |
| 2016 | $1,784 | $27,900 | $5,580 | $22,320 |
| 2015 | $1,845 | $26,360 | $5,270 | $21,090 |
Agents Affiliated with this Home
-
Richard Harless

Seller's Agent in 2024
Richard Harless
AZ Flat Fee
(480) 485-4881
4 in this area
806 Total Sales
-
Marjan Polek

Seller Co-Listing Agent in 2024
Marjan Polek
AZ Flat Fee
(480) 780-1047
3 in this area
481 Total Sales
-
Kiley Hapner

Buyer's Agent in 2024
Kiley Hapner
Compass
(602) 663-4115
2 in this area
147 Total Sales
-
Katie Baccus

Buyer Co-Listing Agent in 2024
Katie Baccus
Compass
(480) 206-4336
4 in this area
303 Total Sales
-

Seller's Agent in 2015
Sandra Beck
SGT Fine Properties
(480) 529-3338
-

Buyer's Agent in 2015
Tara Welch
Berkshire Hathaway HomeServices Arizona Properties
Map
Source: Arizona Regional Multiple Listing Service (ARMLS)
MLS Number: 6753722
APN: 211-41-372
- 4637 E Fernwood Ct
- 4536 E Via Dona Rd
- 29023 N 46th Way
- 29228 N 48th St
- 4508 E Fernwood Ct
- 4803 E Barwick Dr
- 4441 E Via Dona Rd
- 4733 E Morning Vista Ln
- 4735 E Melanie Dr
- 4516 E Madre Del Oro Dr
- 29023 N 48th Ct
- 28802 N 45th St
- 4722 E Casey Ln
- 4515 E Casey Ln
- 4748 E Eden Dr
- 4462 E Dale Ln
- 4744 E Casey Ln
- 29227 N 44th St
- 4238 E Hunter Ct
- 4780 E Casey Ln
